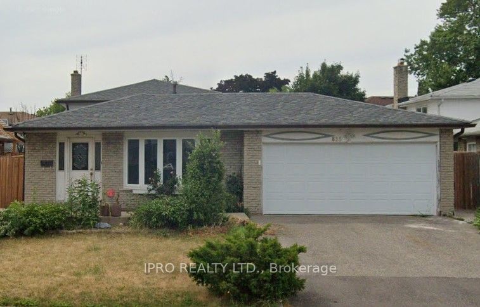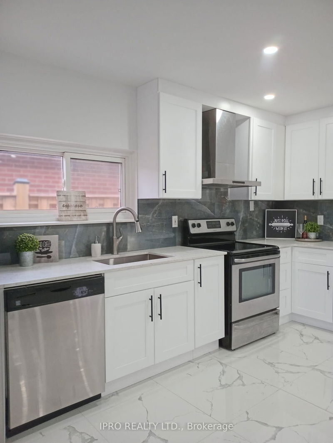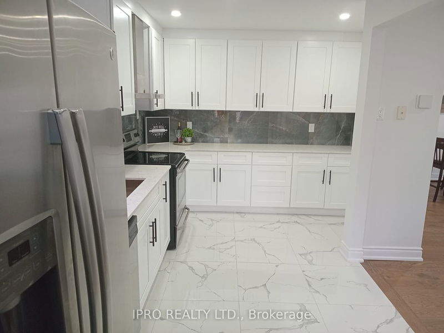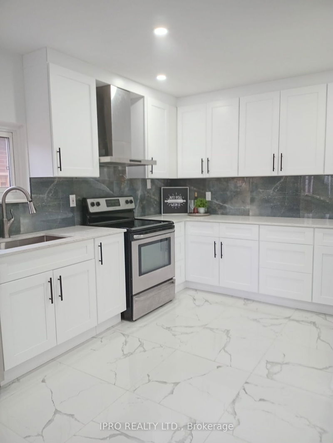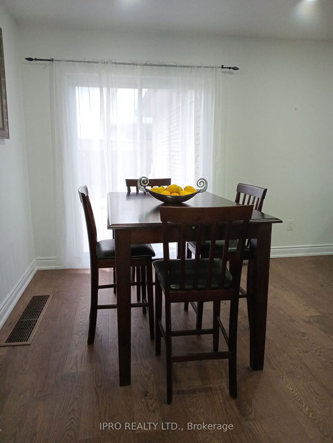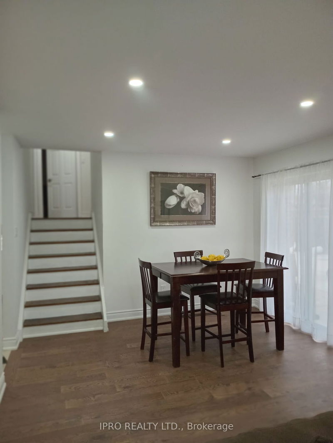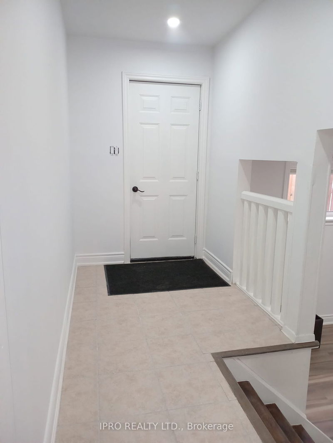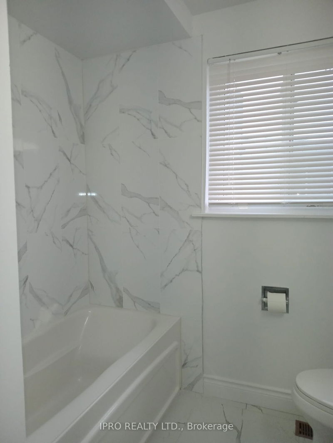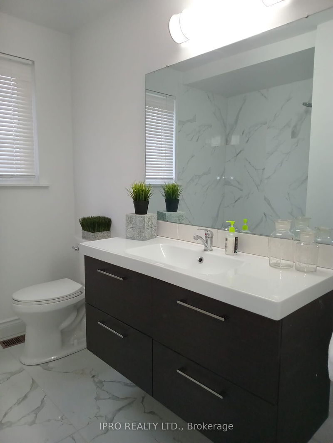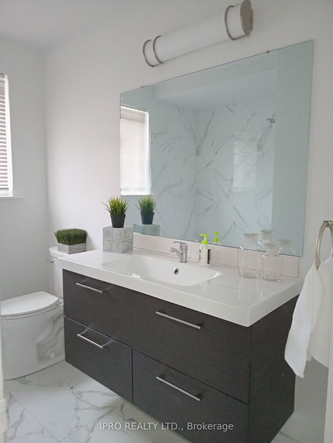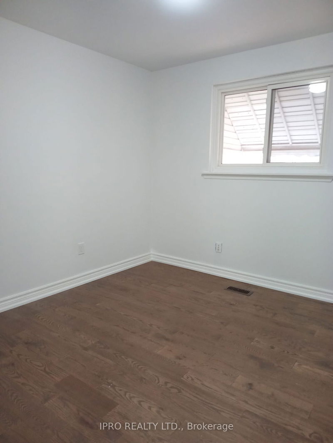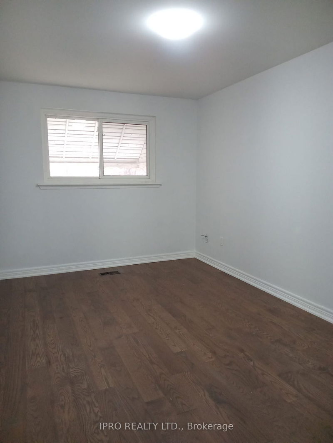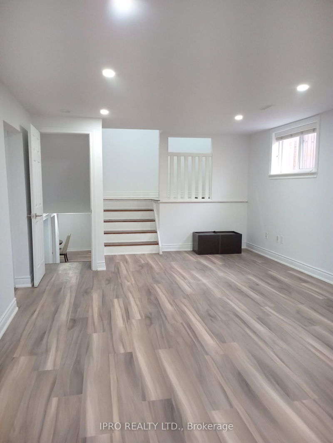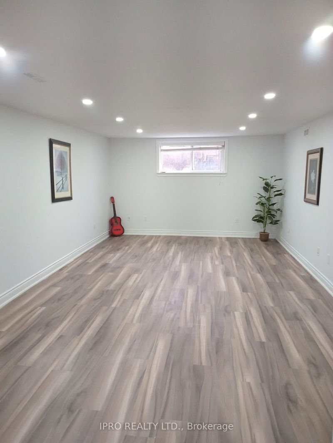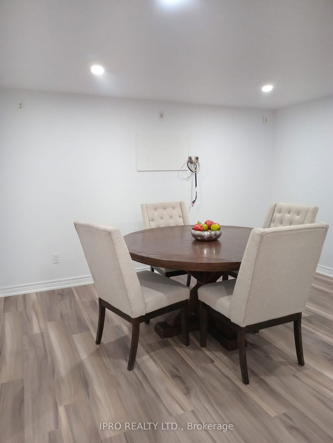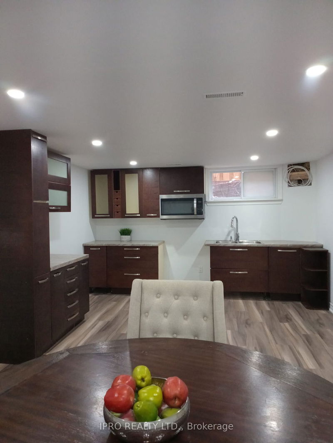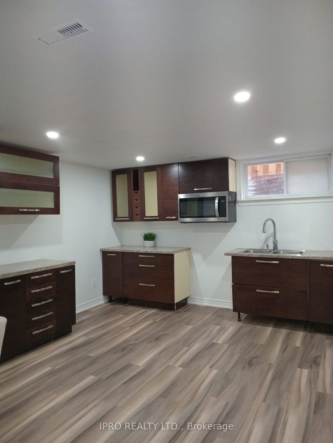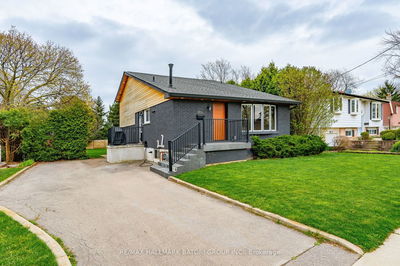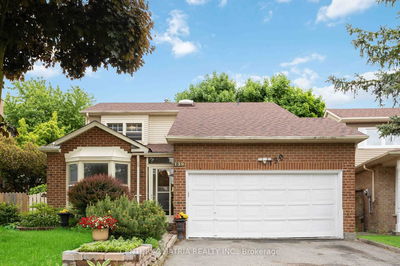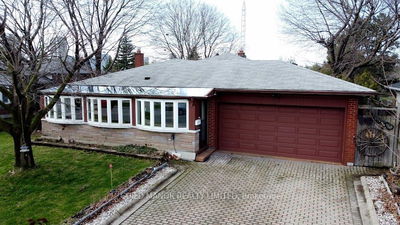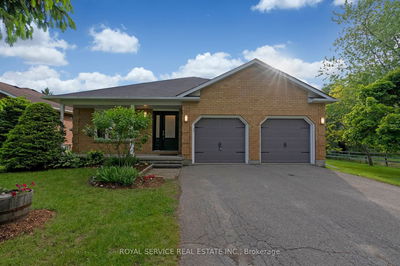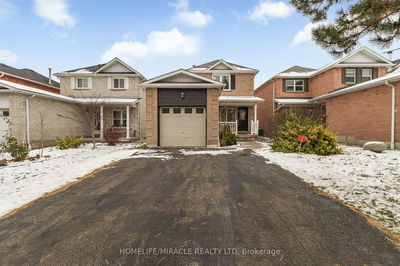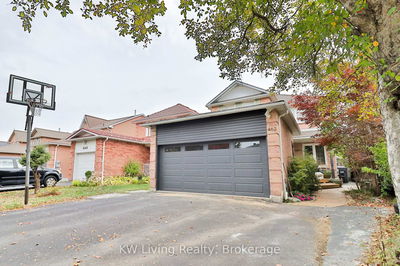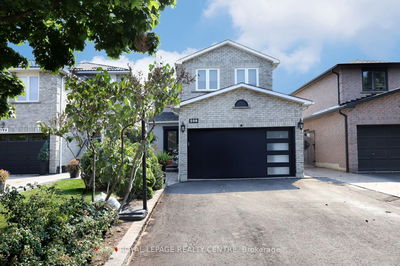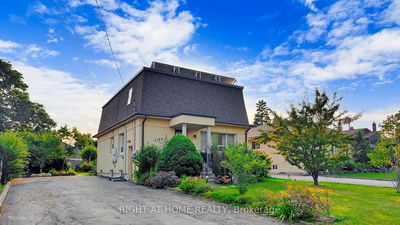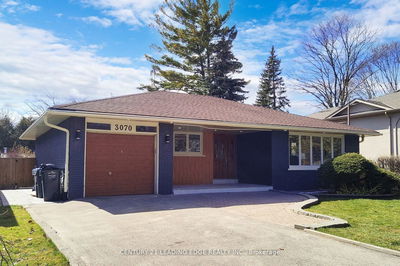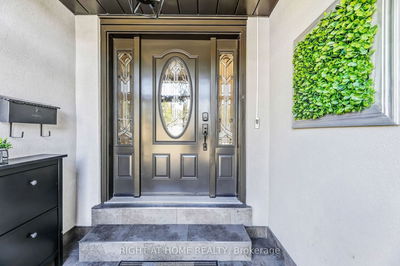Discover the epitome of modern living in this captivating 4-level, 5 bedroom backsplit. The main floor boasts a newly renovated kitchen adorned with a stylish porcelain backsplash, quartz countertop, and sleek stainless steel range hood, complemented by pristine porcelain tile flooring. Stainless steel appliances add a touch of sophistication to the space. Enjoy the seamless flow of the open concept living room, accentuated by a grand bay window that merges effortlessly with the dining area and leads to a sprawling concrete patio an entertainer's dream. Illuminate your space with the ambiance provided by pot lights throughout. Upstairs, indulge in luxury with a newly renovated bathroom exuding contemporary elegance and 3 bedrooms. The in-law potential is a standout feature, offering a separate entrance to the lower level, which hosts two bedrooms and a newly installed second kitchen. Engineered hardwood adorn the expansive living room area, combining durability with timeless appeal. Additional highlights include a furnace and air conditioner, both approximately 3 years old, ensuring comfort and efficiency year-round, as well as a roof that is just 5 years old, offering peace of mind. Don't miss the opportunity to call this exceptional property home.
Property Features
- Date Listed: Monday, April 08, 2024
- City: Mississauga
- Neighborhood: Erindale
- Major Intersection: Wolfedale
- Full Address: 835 Forestwood Drive, Mississauga, L5C 1G6, Ontario, Canada
- Living Room: Combined W/Dining, Hardwood Floor
- Kitchen: Porcelain Floor, Ceramic Back Splash
- Living Room: Vinyl Floor
- Kitchen: Combined W/Dining, Vinyl Floor
- Listing Brokerage: Ipro Realty Ltd. - Disclaimer: The information contained in this listing has not been verified by Ipro Realty Ltd. and should be verified by the buyer.

