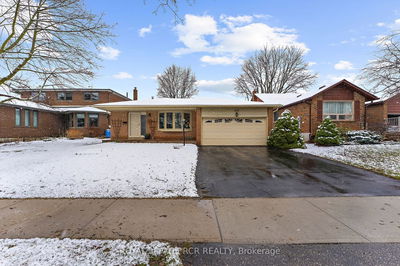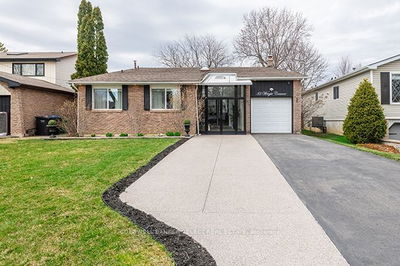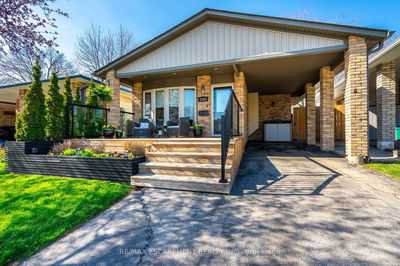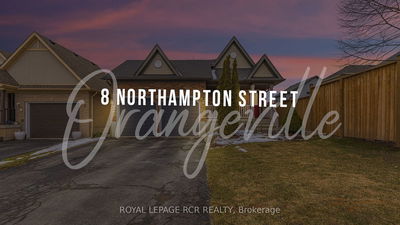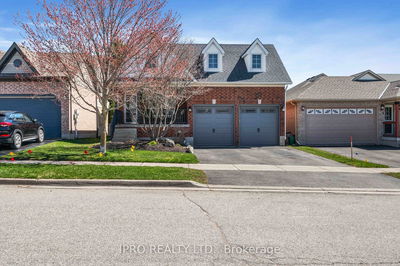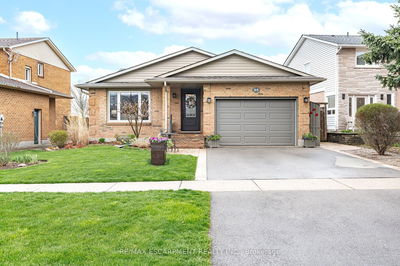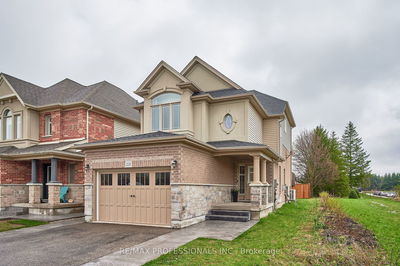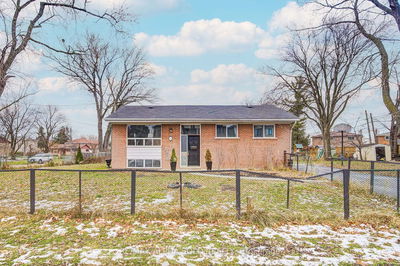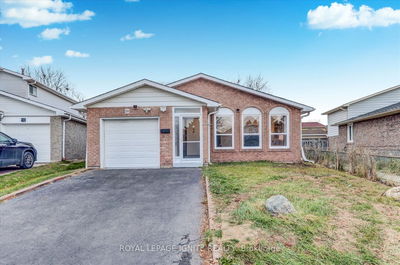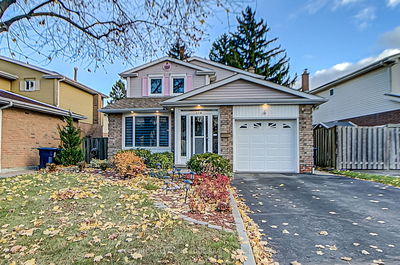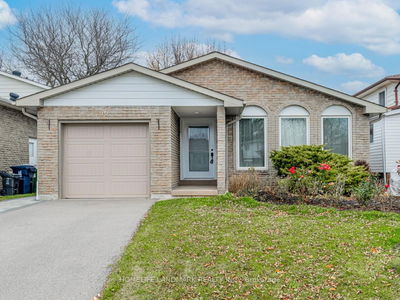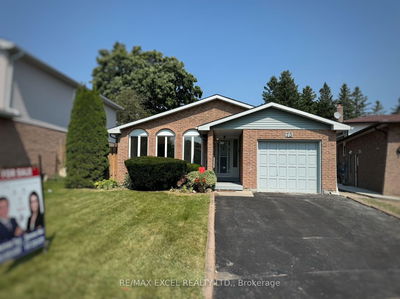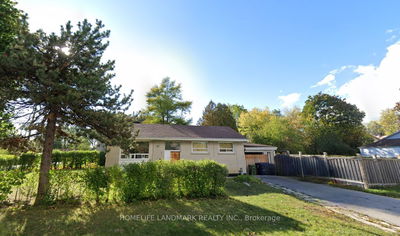Welcome to 139 Port Royal Trail! + Remarkable fully detached 2 car garage home + Rare 47 feet frontage! + Separate side entrance + Serene backyard with South Exposure + 3+1 bedrooms + 3-4pcwashrooms + Spectacular layout offering Over 2500 sq ft of interior living space! (1926 sq ft above grade) + Well maintained family home + Finished basement with kitchenette area, separate entrance to basement potential + Beautiful curb appeal + Fully fenced backyard surrounded by mature trees offering the ultimate privacy you need in a city home! + Sun filled WITH SKYLIGHT! + Hardwood floors+ Walk out to the expansive backyard garden from the family room + Direct access to garage +***EXCELLENT location - 20 seconds walk to Milliken Public School, 5 min walk to the popular Silver Star plaza including doctor offices, pharmacy, restaurants, grocery store, dessert shops, tutors and RONA + 5 mins to Woodside Mall + 5 mins Milliken GO Station + 10 mins to STC mall + 10 mins to401/404 + Welcome HOME!
Property Features
- Date Listed: Thursday, May 30, 2024
- City: Toronto
- Neighborhood: Milliken
- Major Intersection: Mcnicoll/Midland
- Full Address: 139 Port Royal Trail, Toronto, M1V 2G8, Ontario, Canada
- Living Room: Hardwood Floor, Large Window, O/Looks Frontyard
- Kitchen: Tile Floor, Stainless Steel Appl, Window
- Family Room: W/O To Garden, Fireplace, Hardwood Floor
- Living Room: Open Concept, Window, Panelled
- Listing Brokerage: Century 21 Atria Realty Inc. - Disclaimer: The information contained in this listing has not been verified by Century 21 Atria Realty Inc. and should be verified by the buyer.





















