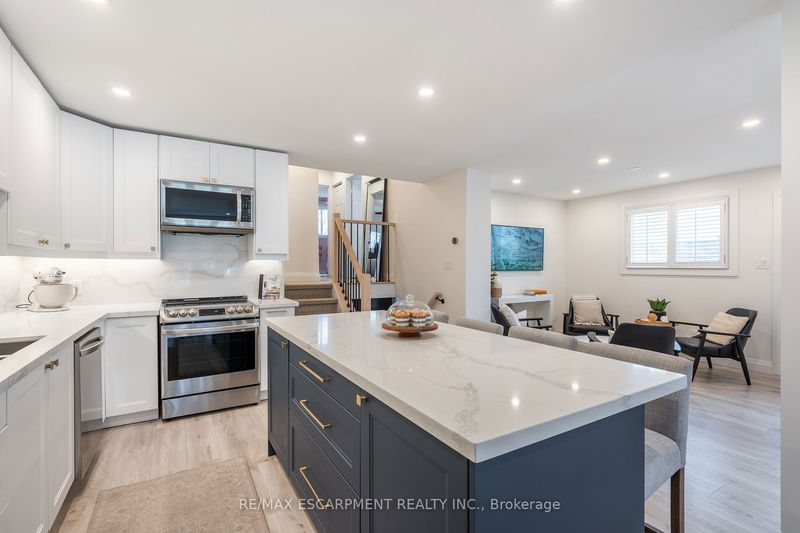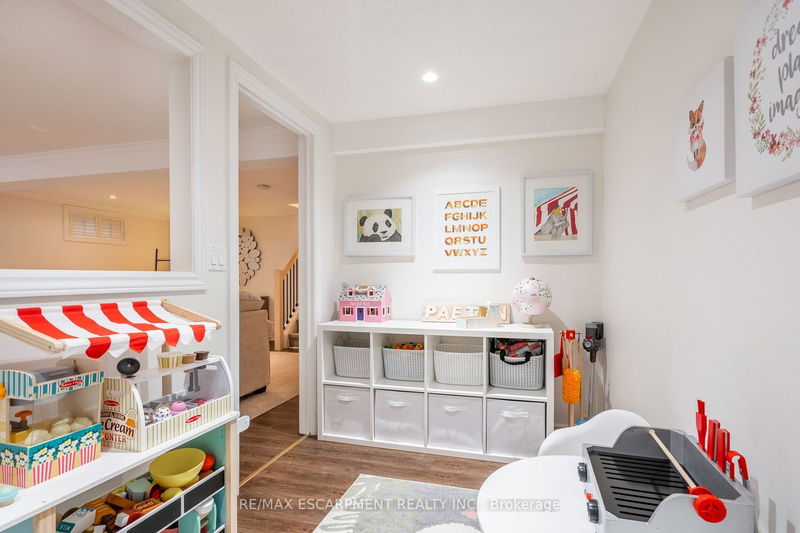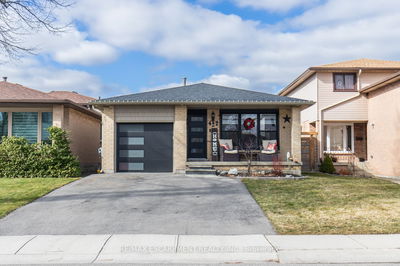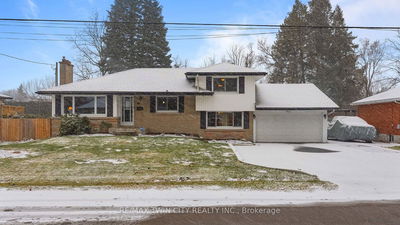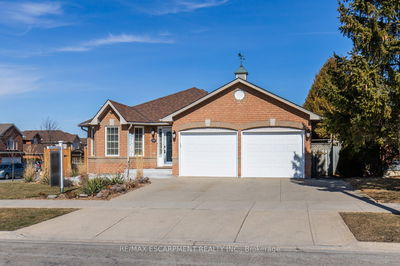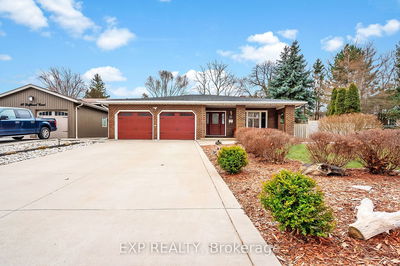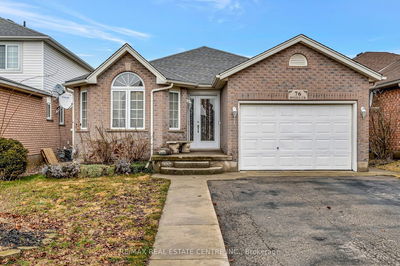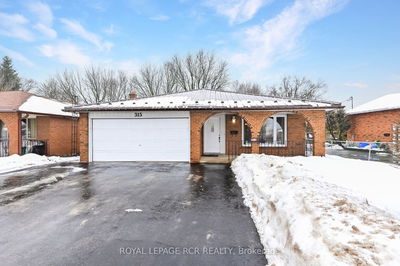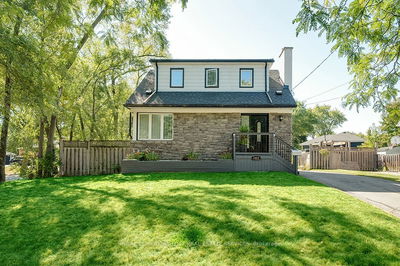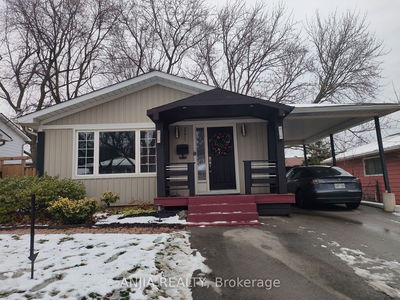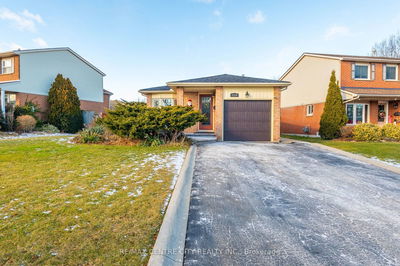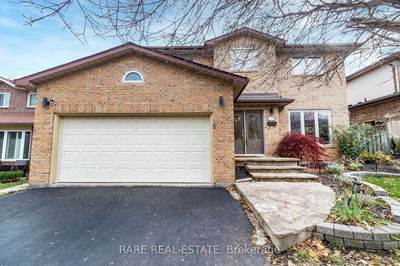Take advantage of this opportunity to see this beautiful Brant Hills home! This renovated 4-level back split is a true gem, boasting abundant living space and various upgrades. From the charming street appeal featuring a sizeable front porch, carport and double driveway. Inside, every detail exudes elegance. The welcoming open-concept main floor features a fully renovated custom kitchen with stainless steel appliances, a dedicated dining room, and a living room with access to the backyard. Find three spacious bedrooms and the updated main bathroom with double sinks upstairs. The lower levels offer a cozy family room with a decorative brick fireplace, an additional den or workout area, and a 3-piece bath. The fully finished basement includes a rec room and a utility room with laundry. Outside, the backyard oasis beckons with a concrete patio and hot tub surrounded by mature trees for privacy. Recent updates include the roof, furnace, air conditioner, electrical panel, and basement waterproofing. Nestled in desirable Brant Hills, this home is just steps from parks, schools, and amenities. Don't miss out on this incredible opportunity to own in Brant Hills!
Property Features
- Date Listed: Wednesday, April 24, 2024
- Virtual Tour: View Virtual Tour for 2385 Coldstream Drive
- City: Burlington
- Neighborhood: Brant Hills
- Major Intersection: Duncaster Drive
- Full Address: 2385 Coldstream Drive, Burlington, L7P 3T2, Ontario, Canada
- Living Room: Ground
- Kitchen: Ground
- Family Room: Lower
- Listing Brokerage: Re/Max Escarpment Realty Inc. - Disclaimer: The information contained in this listing has not been verified by Re/Max Escarpment Realty Inc. and should be verified by the buyer.






