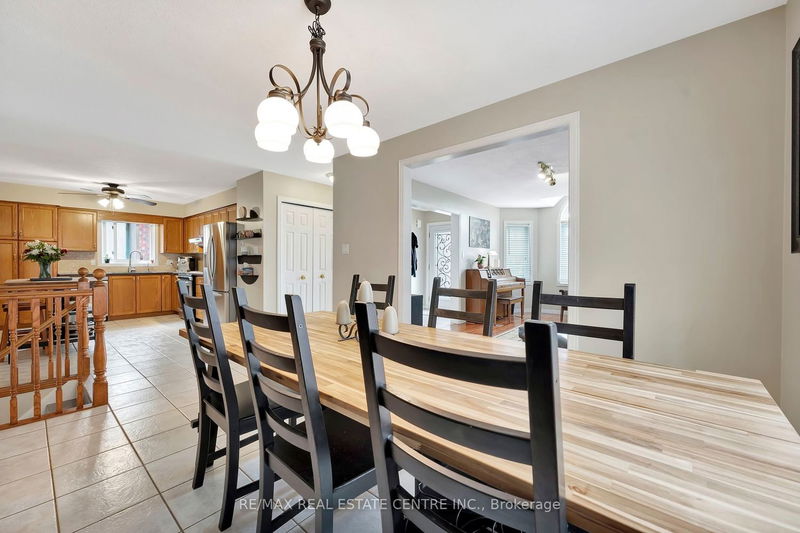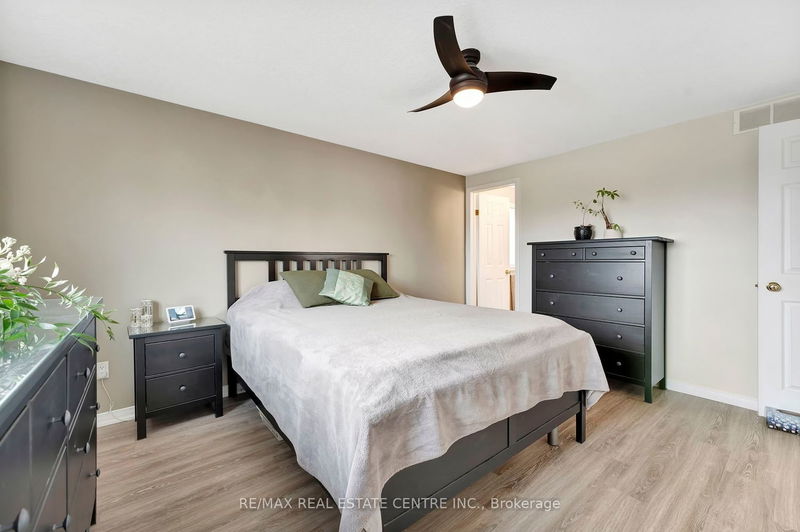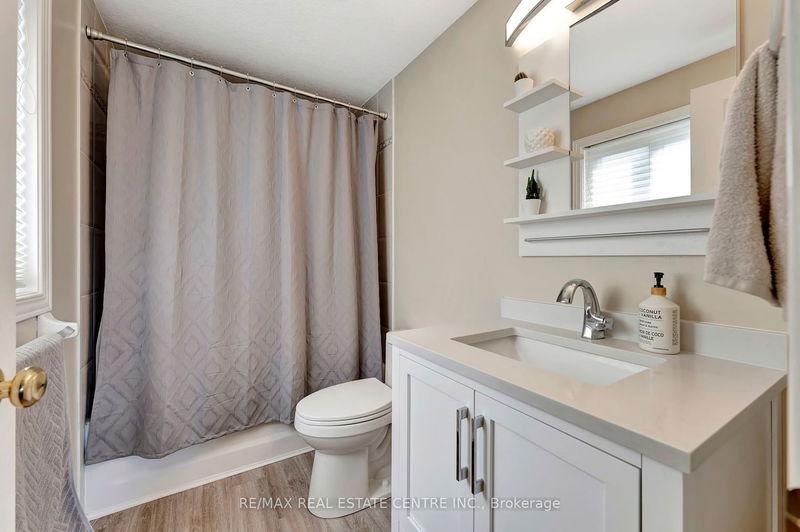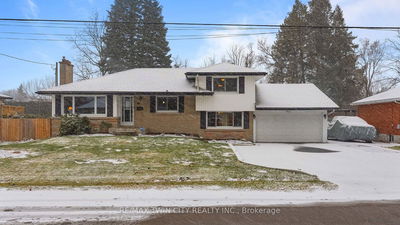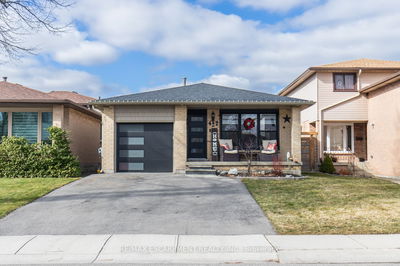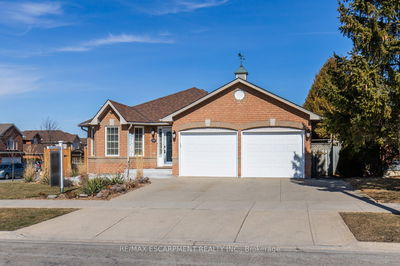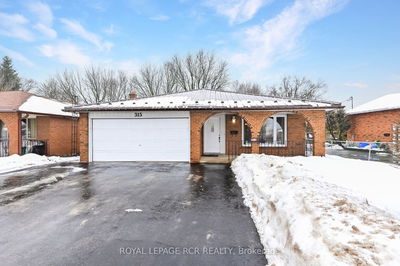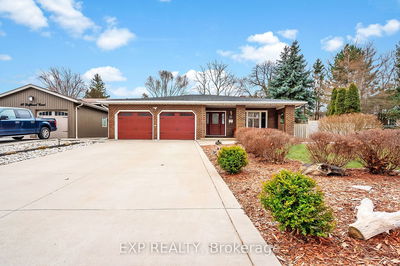Welcome to 76 McGill Crescent, Cambridge - a stunning 4-level back split in Clemens Mill. This detached home features 4 beds, 3 baths, perfect for modern families. The main floor layout flows from formal Living Room, Dining Room to an Eat-In Kitchen that overlooks the family room on the lower level. The Family Room walks out to a two-level deck that features a relaxing hot tub and spacious outdoor sitting area. Nestled in a family-friendly area near schools, parks, and trails, and nature lovers will enjoy Shades Mill Conservation Area nearby. With easy access to Highway 401, commuting is a breeze, balancing suburban living with urban access. Inside, find a layout blending style and functionality, ideal for entertaining or relaxing. Finished lower levels add space for a home office, gym, or recreation. 76 McGill Crescent offers a chance to own in a sought-after neighbourhood, combining comfort, convenience, and community. Don't miss out on this dream home opportunity!
Property Features
- Date Listed: Friday, March 01, 2024
- Virtual Tour: View Virtual Tour for 76 Mcgill Crescent
- City: Cambridge
- Major Intersection: Saginaw/Light/Mcgill
- Living Room: 2nd
- Kitchen: Eat-In Kitchen, O/Looks Family
- Family Room: Fireplace, Sliding Doors
- Listing Brokerage: Re/Max Real Estate Centre Inc. - Disclaimer: The information contained in this listing has not been verified by Re/Max Real Estate Centre Inc. and should be verified by the buyer.









