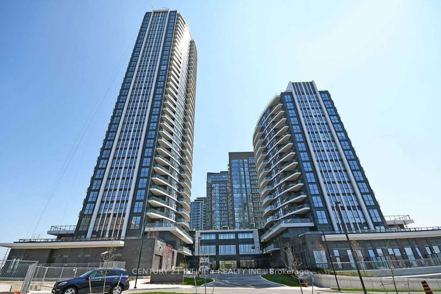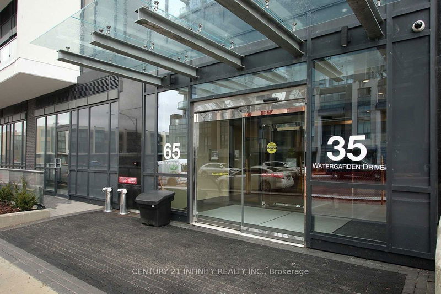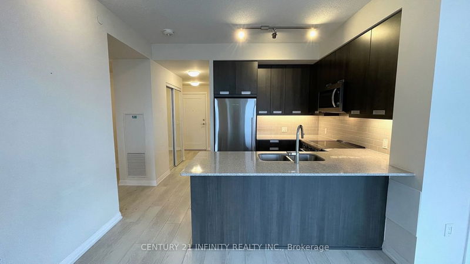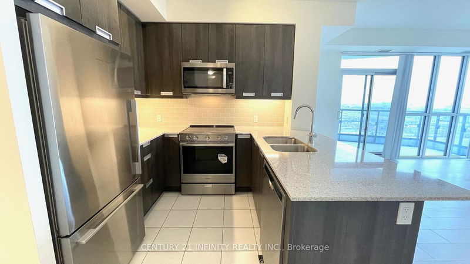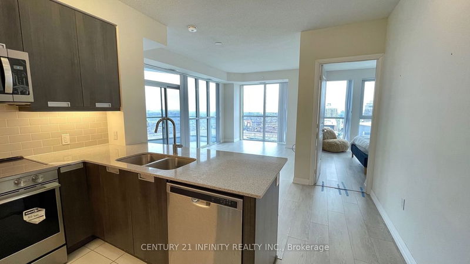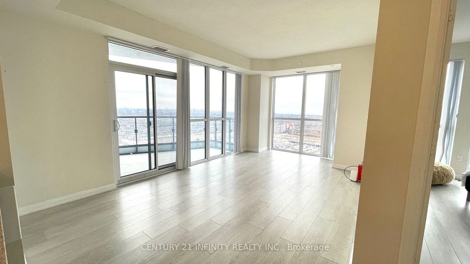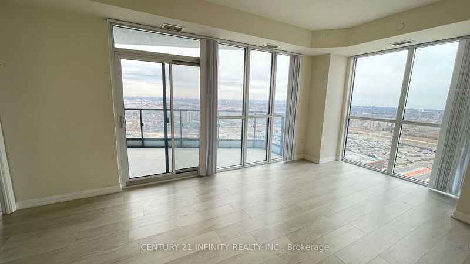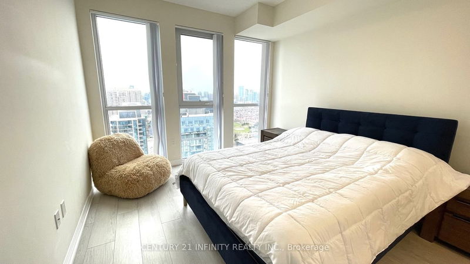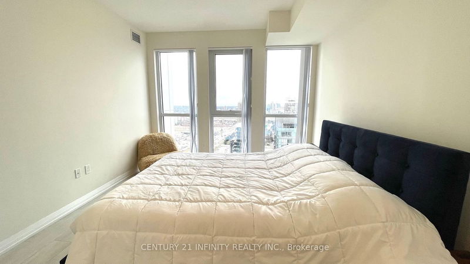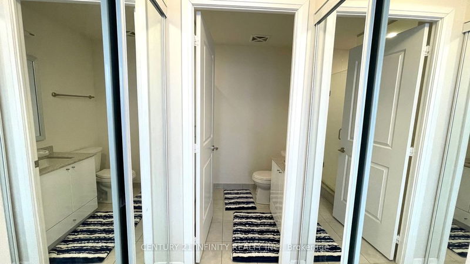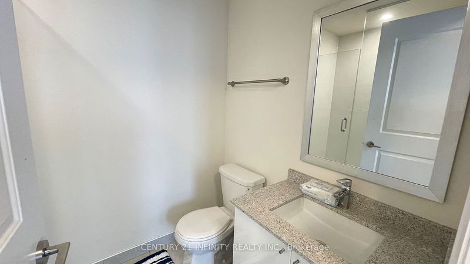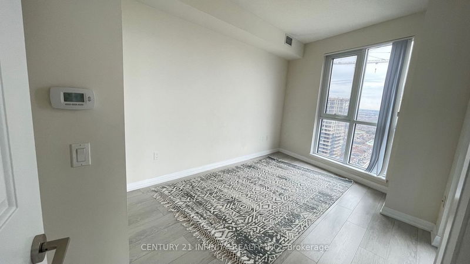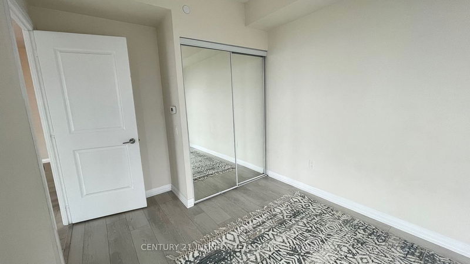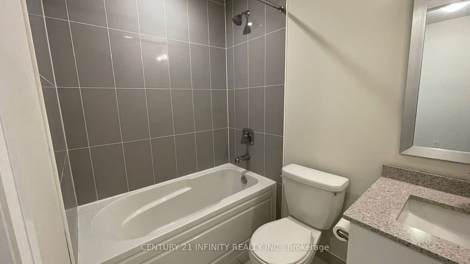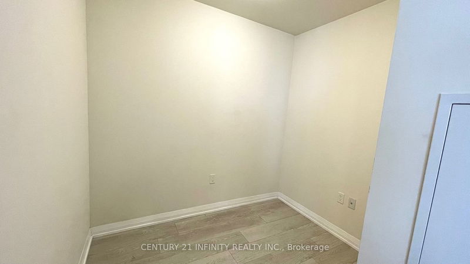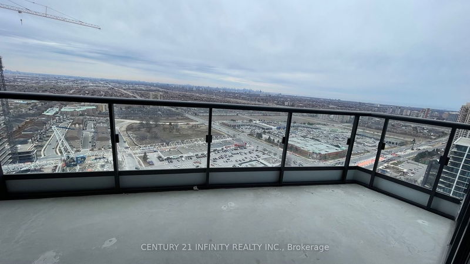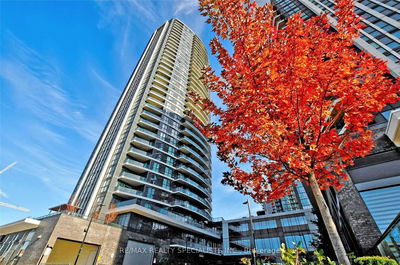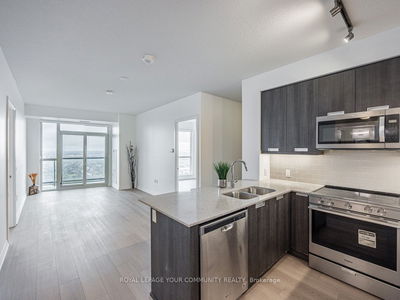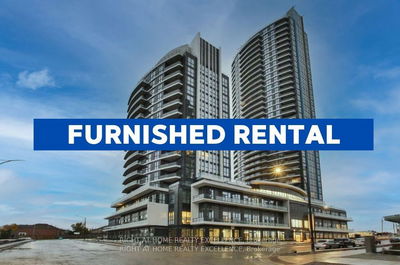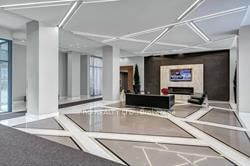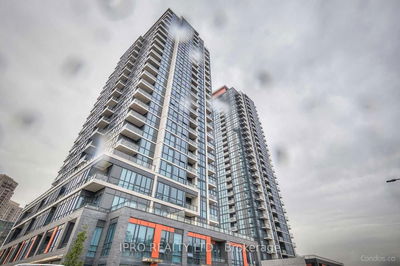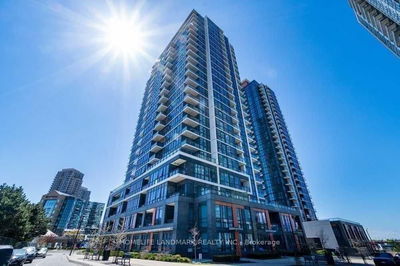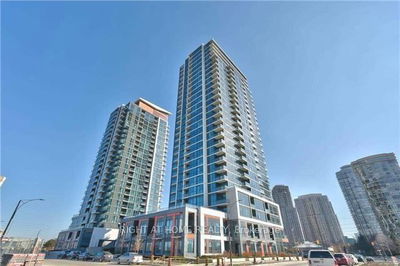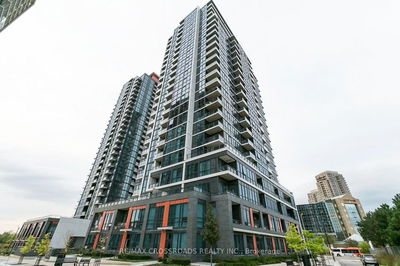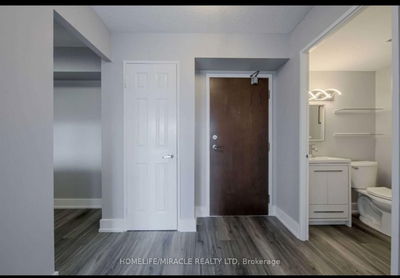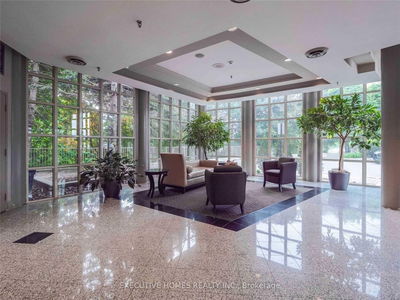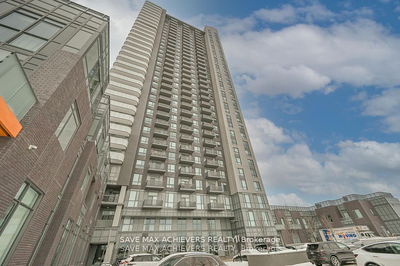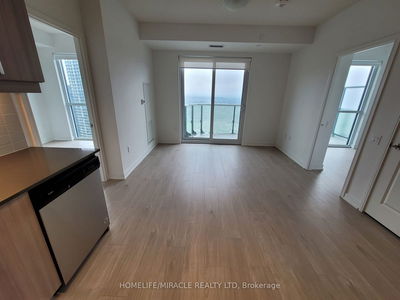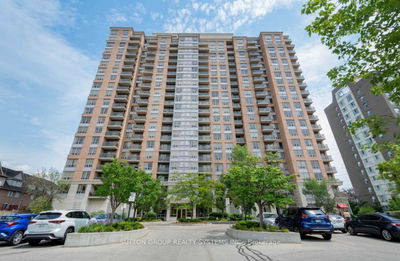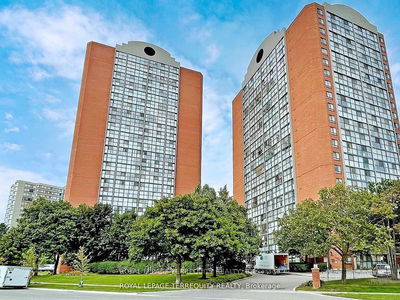Gorgeous Corner Unit Spacious And Bright 2 Bedroom And A Usable Separate Room Den. 9' Ceilings, Expansive Floor To Ceiling Windows, Glass Sliding Doors To Balcony, Laminate Wood Flooring Throughout. Large Living & Dining Rooms. Primary Bedroom With Double Closets And 3pc Ensuite. Bright 2nd Bedroom With Mirrored Closets Plus Den For Many Uses As Nursery/Office/TV Room... X-Large Balcony To Enjoy Unobstructed Views Of Toronto Skyline. Excellent Finishes And Modern Conveniences, Including An Upgraded Kitchen With Stainless Steel Appliances. Designer Cabinetry, Quartz Countertop, Under Cabinet Lighting, Porcelain Tile Floor & Backsplash. Ensuite Laundry, Parking And Locker. Ideally Located With Easy Access To Hwy401/403, Square One Mall, Future LRT. Close To Schools, Shopping Plazas, Restaurants, Coffee Shops, And Public Transit.
Property Features
- Date Listed: Tuesday, April 09, 2024
- City: Mississauga
- Neighborhood: Hurontario
- Major Intersection: Hurontario & Eglinton
- Full Address: 3013-35 Watergarden Drive, Mississauga, L5R 0G8, Ontario, Canada
- Living Room: Laminate, Combined W/Dining, W/O To Balcony
- Kitchen: Porcelain Floor, Quartz Counter, Stainless Steel Appl
- Listing Brokerage: Century 21 Infinity Realty Inc. - Disclaimer: The information contained in this listing has not been verified by Century 21 Infinity Realty Inc. and should be verified by the buyer.

