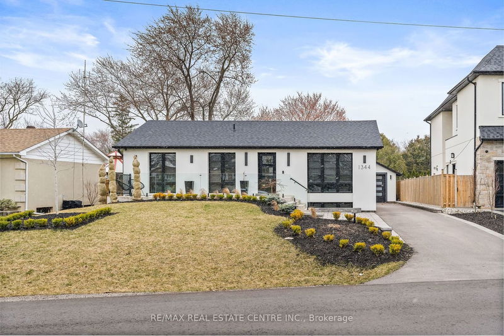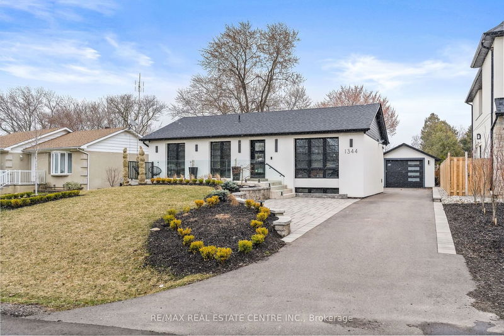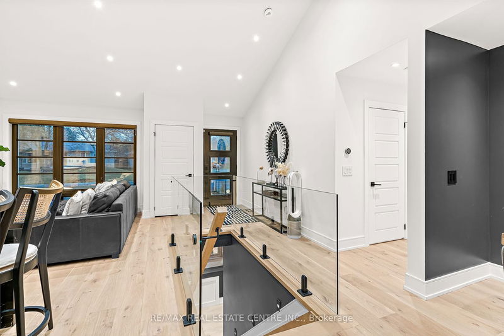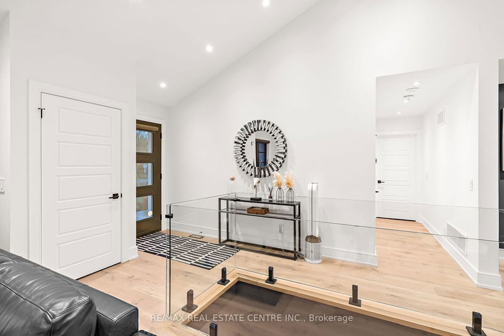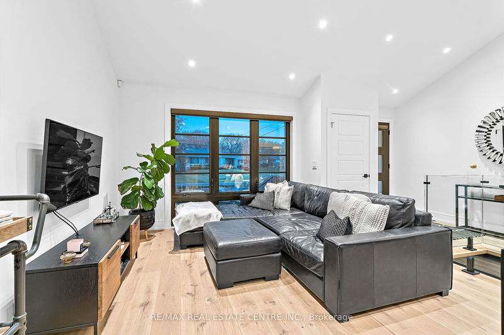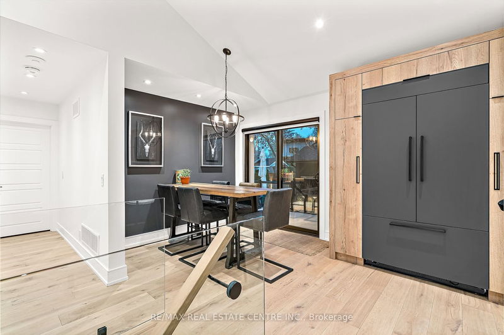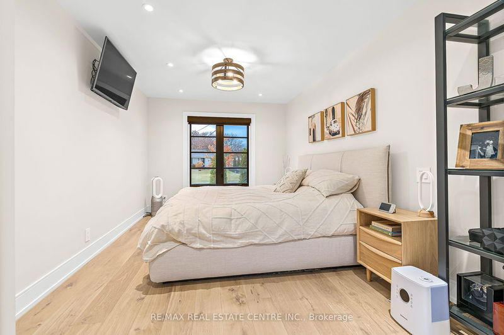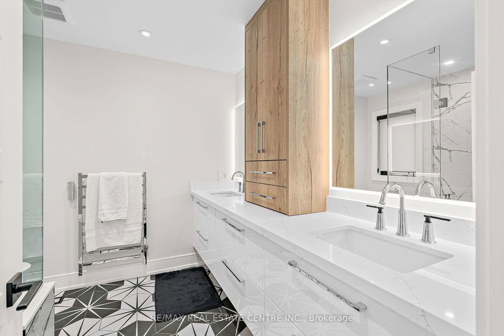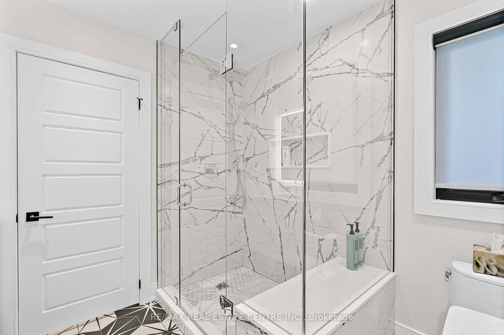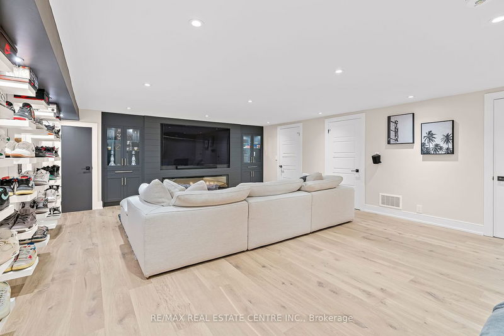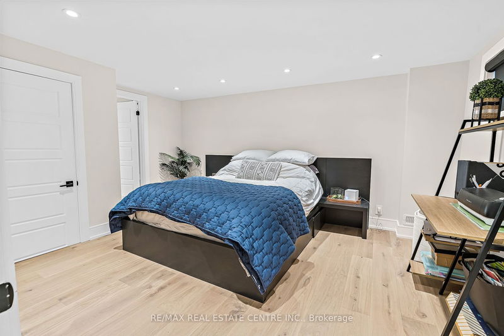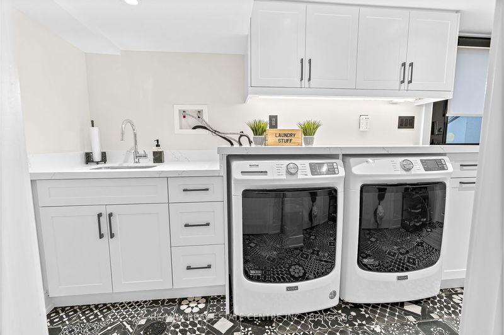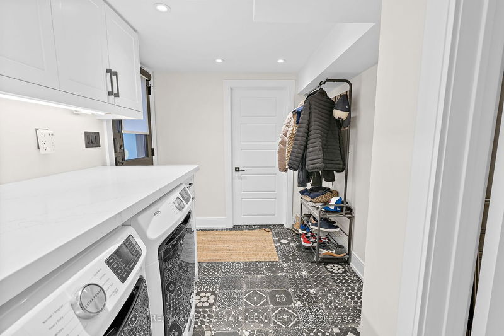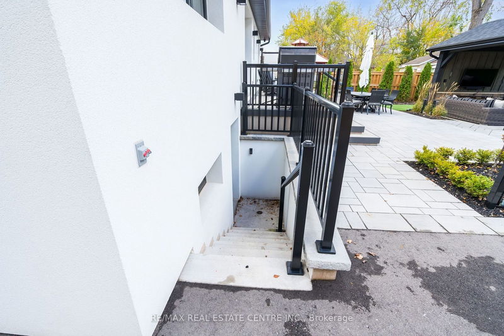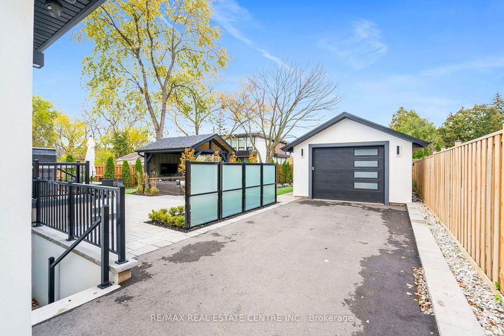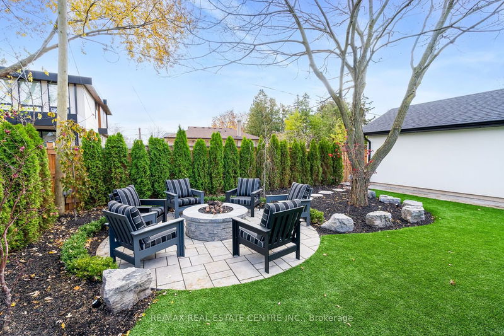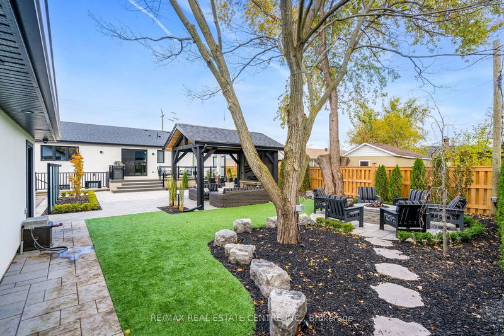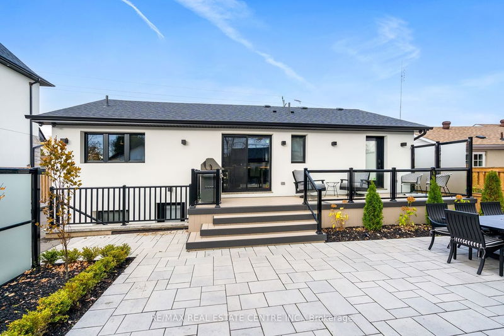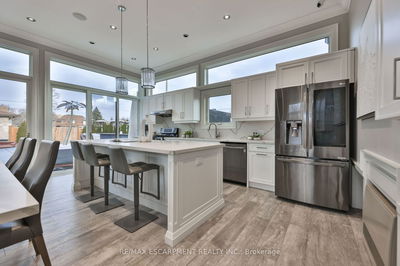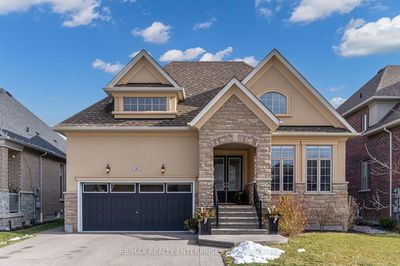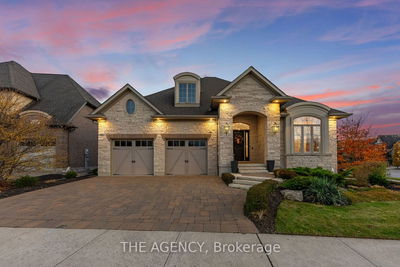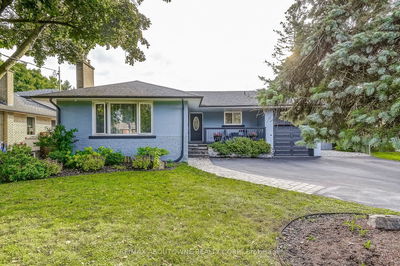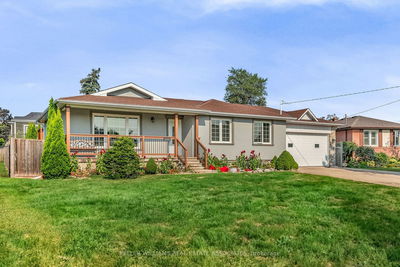Are you looking to live in one of Oakville's most sought-after prominent communities? Your search is over as we proudly present 1344 Bridge Road, a beautifully updated & completely renovated home! This home presents exquisite details set on an impeccable lot with a spectacular rear yard. Welcoming you into this home is a fully landscaped front yard, interlocking walkway & sitting area with glass railings. Inside you will find an open concept floorplan showcasing vaulted ceiling, hardwood flooring & plenty of pot lights. Gorgeous kitchen features top of the line panel ready appliances including 36" Jenn Air range & 42" Jenn air fridge, custom cabinets & quartz countertops. Overlooking the kitchen is the living room & dining area with walk-out to deck & rear yard. Two large bedrooms offered on this level. Primary bedroom offers custom closet & beautiful ensuite bath with towel heater, non-fog mirrors & custom electric window coverings.
Property Features
- Date Listed: Tuesday, April 09, 2024
- Virtual Tour: View Virtual Tour for 1344 Bridge Road
- City: Oakville
- Neighborhood: Bronte East
- Full Address: 1344 Bridge Road, Oakville, L6L 2C7, Ontario, Canada
- Kitchen: Hardwood Floor, Vaulted Ceiling, Quartz Counter
- Family Room: Hardwood Floor, Vaulted Ceiling, O/Looks Frontyard
- Listing Brokerage: Re/Max Real Estate Centre Inc. - Disclaimer: The information contained in this listing has not been verified by Re/Max Real Estate Centre Inc. and should be verified by the buyer.

