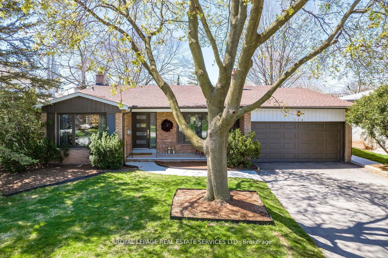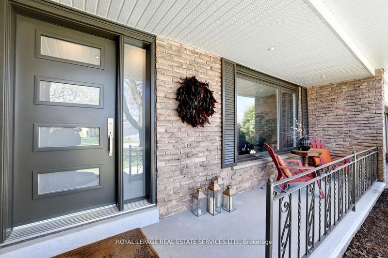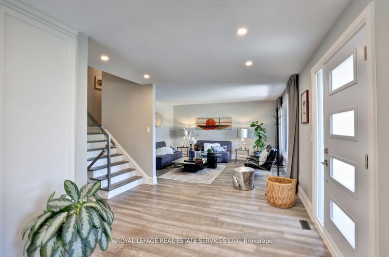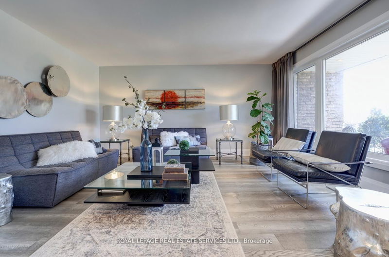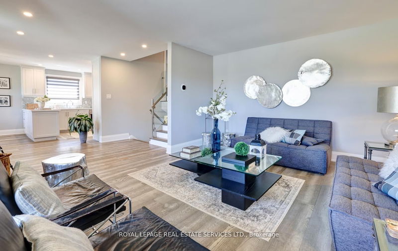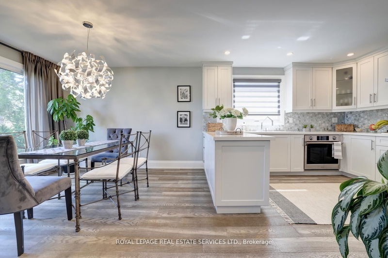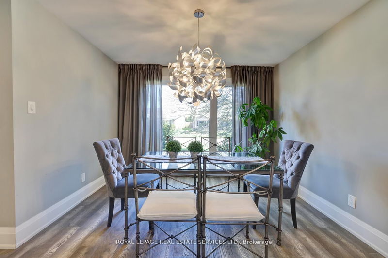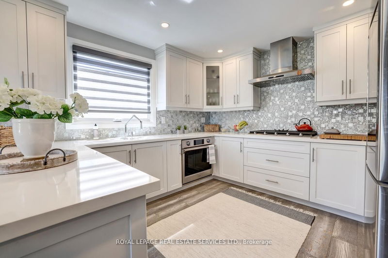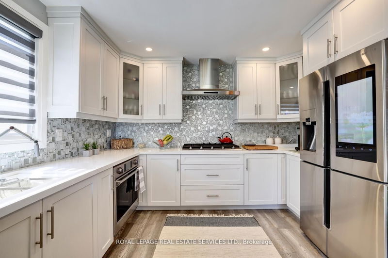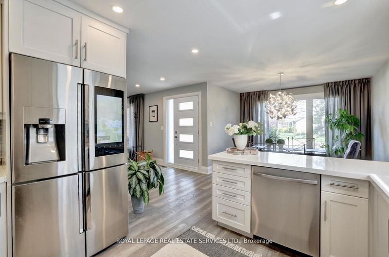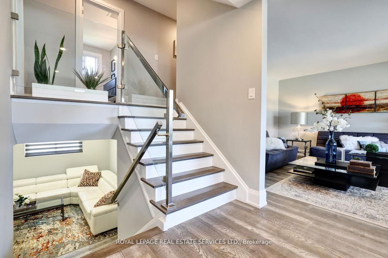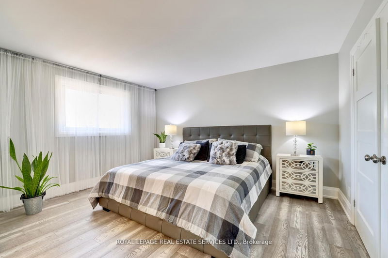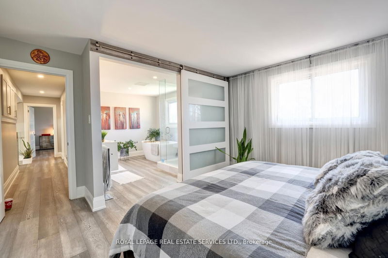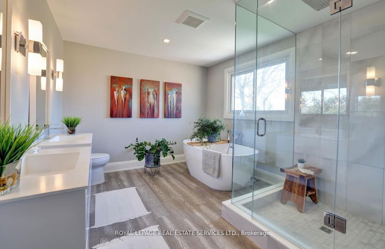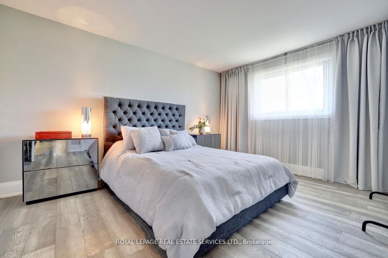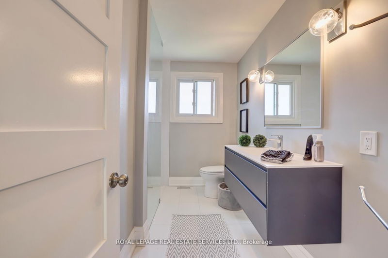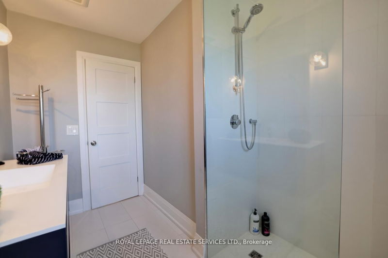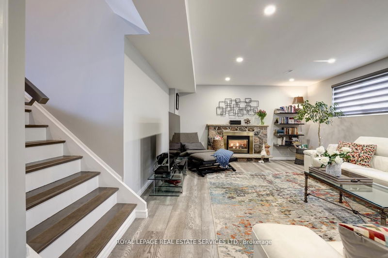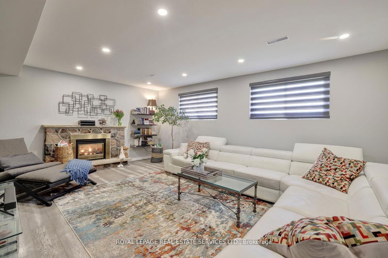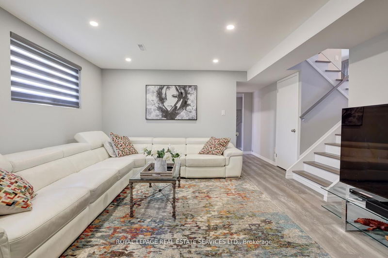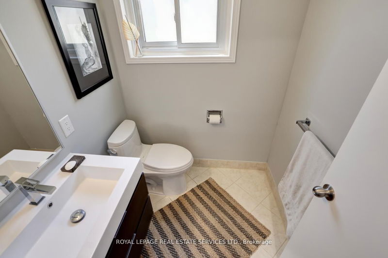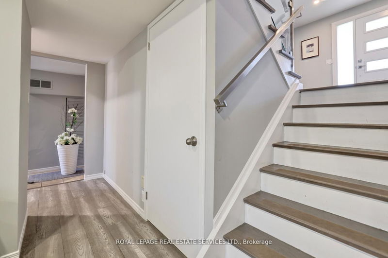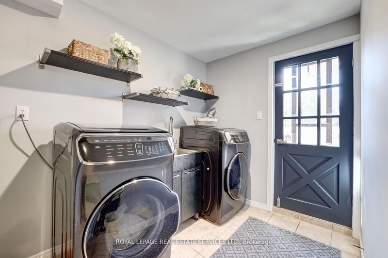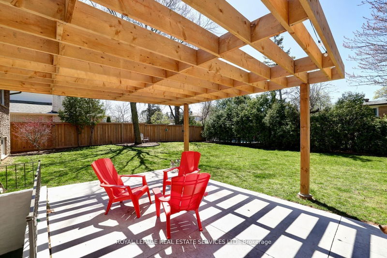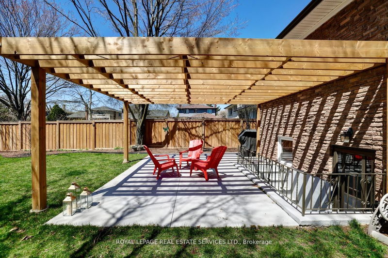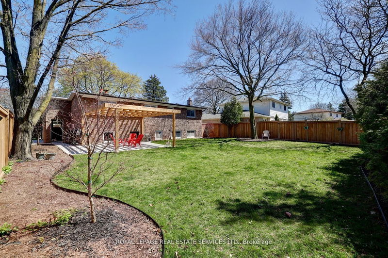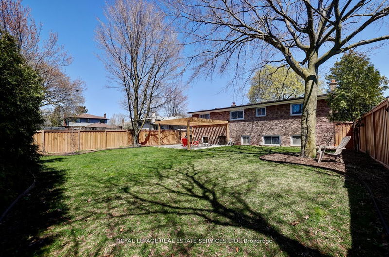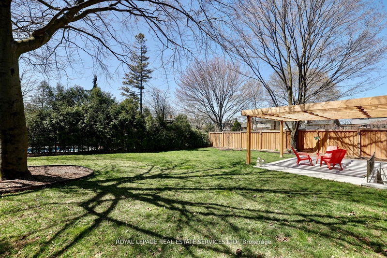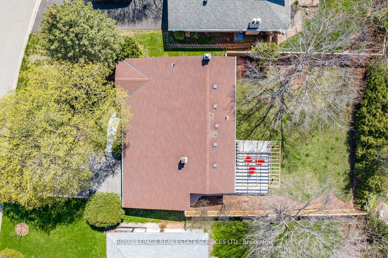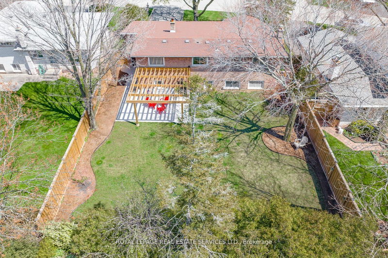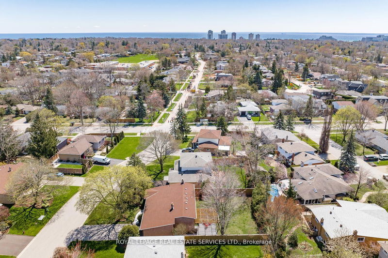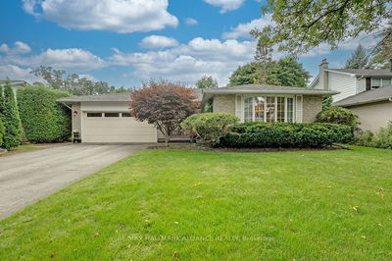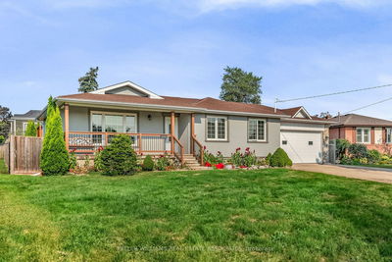Beautifully Renovated Home in Prestigious West Oakville on a 60 ft wide lot - This Gorgeous 3 Level Backsplit offers over 2000 sqft of beautifully finished space w/ 2 + 1 Bedrooms including a Primary Retreat w/ huge 5 pce ensuite, 2.5 Baths, Double Garage w/ High Quality Upgrades Throughout, Modern Finishes & Features * Newer Windows & Doors. Custom Glass railings * Newer Casings & Baseboards * Pot Lights where needed * Smooth Ceiling Throughout * High End Vinyl Flooring for comfort * Direct Access to Yard from garage * Modern Kitchen w/Quartz Counters & Gorgeous Backsplash, Ample Cabinetry & High End S/S Appliances * Stylish Baths w/ Quartz Counters & Modern Porcelain Tiles * The Upper Level Features 2 Bedrooms, 2 baths, Master w/ Spa like huge 5Pc Ensuite & large wall to wall closet * The Lower Level Completes This Home w/ large Family Rm w/ Large fireplace & above grade windows, Separate Entrance from Laundry Room to backyard & office/bedroom. The backyard is sun drenched w/ a large poured concrete patio & pergola...Concrete Floor in double garage w/ epoxy finish w/ insulated garage door * Laundry Room* Newer Soffits, Fascia, Eavestrough & Downspouts. Just Minutes to Hwy * Park * Schools * Bronte Village * Lake Ontario
Property Features
- Date Listed: Friday, July 26, 2024
- Virtual Tour: View Virtual Tour for 514 Vyner Crescent
- City: Oakville
- Neighborhood: Bronte West
- Major Intersection: Bridge Rd/Third Line
- Full Address: 514 Vyner Crescent, Oakville, L6L 3R5, Ontario, Canada
- Living Room: Vinyl Floor, Window
- Kitchen: Vinyl Floor, Stainless Steel Appl, Window
- Family Room: Vinyl Floor, Fireplace, O/Looks Backyard
- Listing Brokerage: Royal Lepage Real Estate Services Ltd. - Disclaimer: The information contained in this listing has not been verified by Royal Lepage Real Estate Services Ltd. and should be verified by the buyer.

