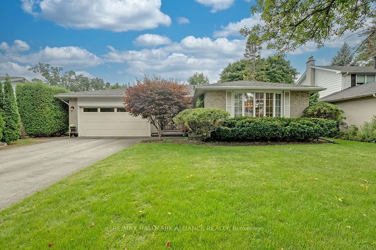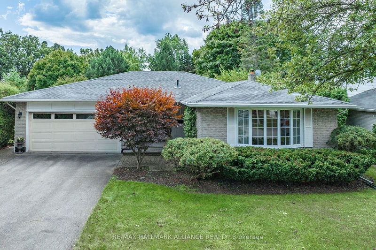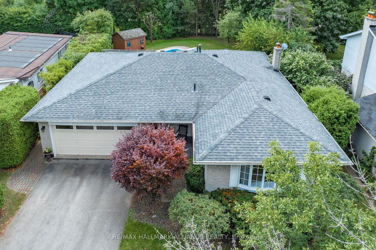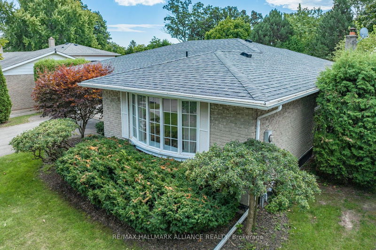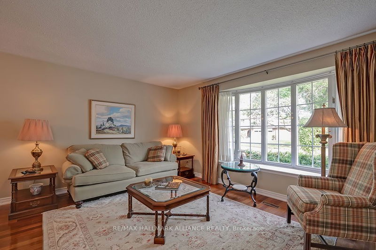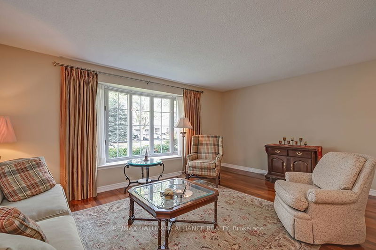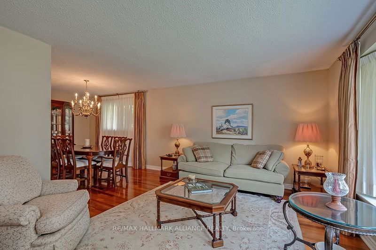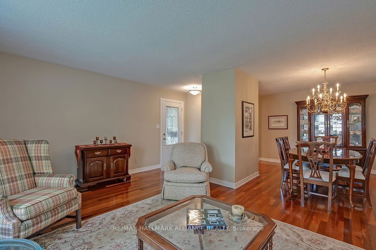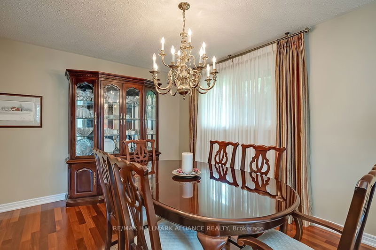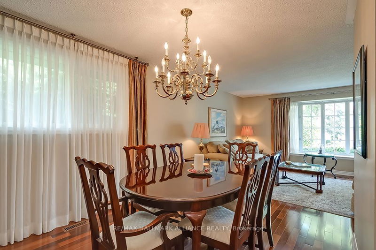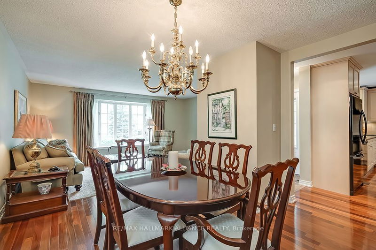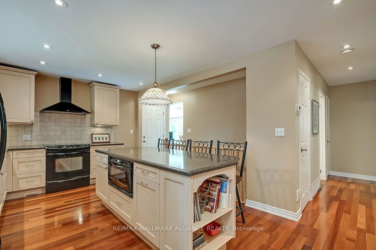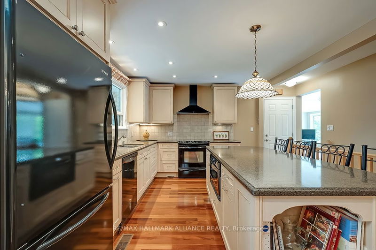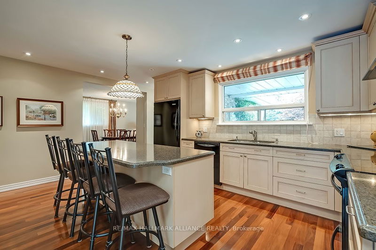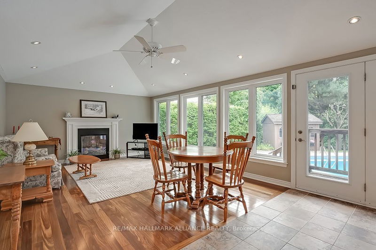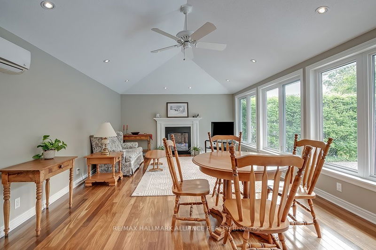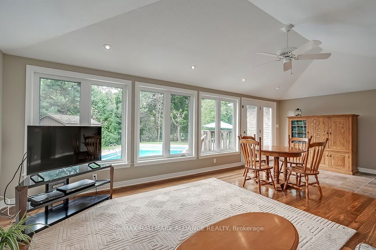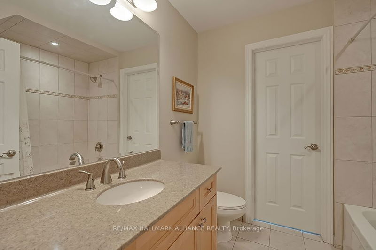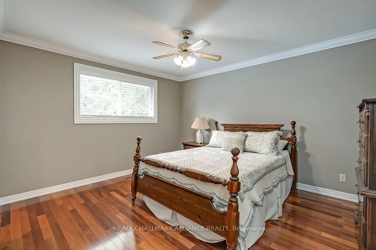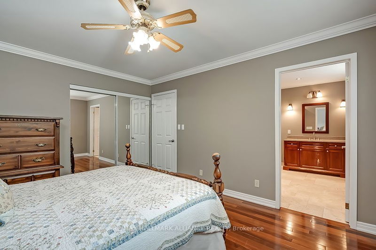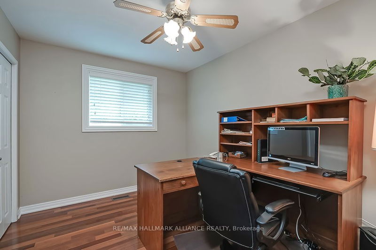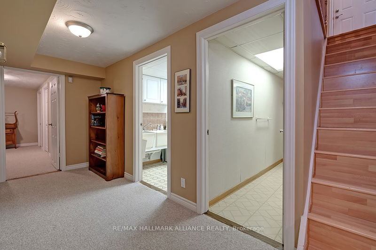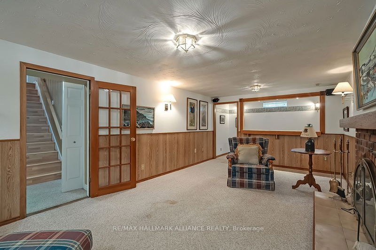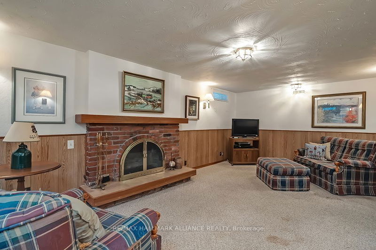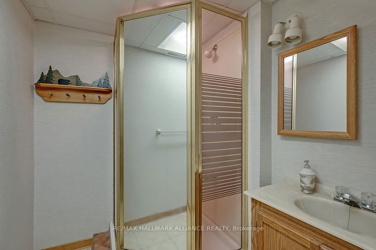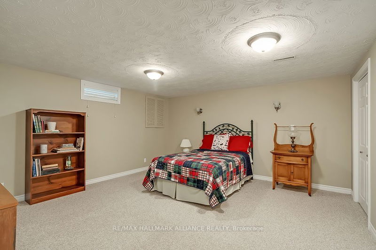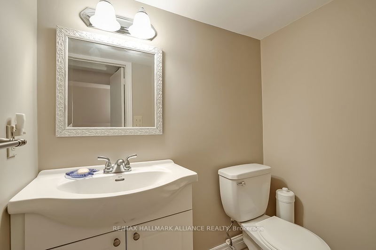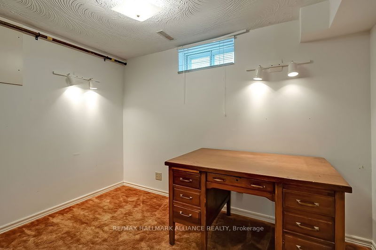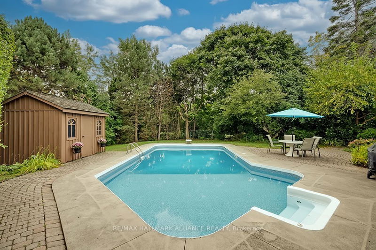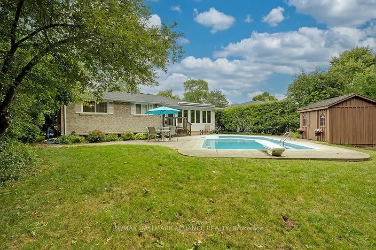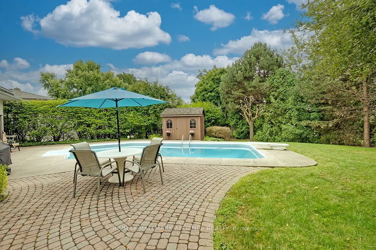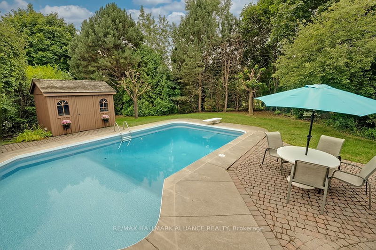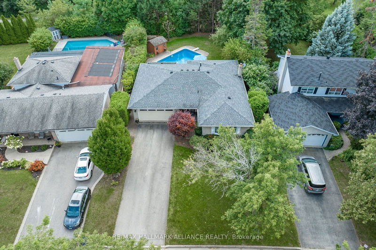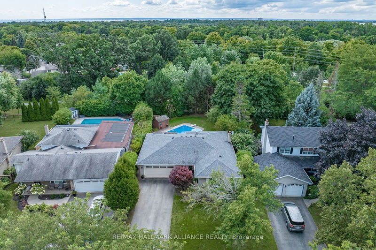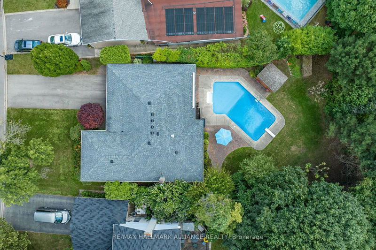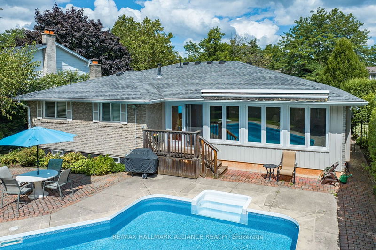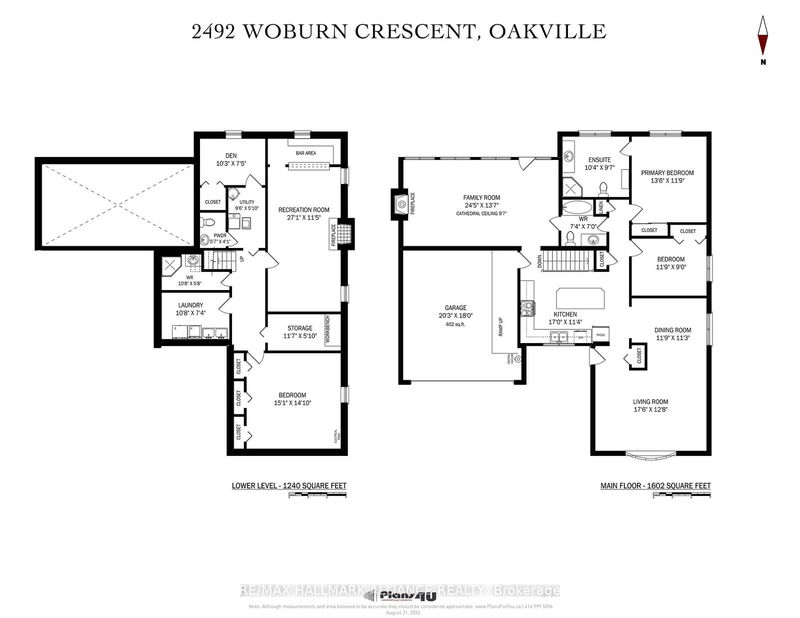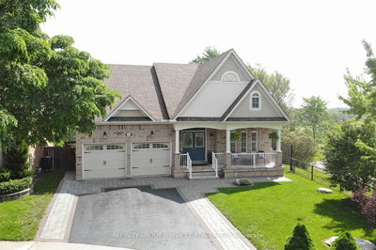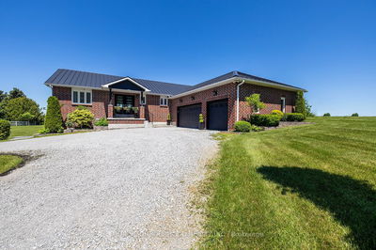Nestled on a private crescent backing onto Donovan Bailey Park, this spacious bungalow offers the perfect blend of comfort and elegance. With 2+1 bedrooms, 3 bathrooms, and 2,842 sq. ft. of living space, this home is designed for functionality. Step into the inviting open-concept living and dining area, where natural light flows freely into a well-appointed eat-in kitchen with built-in appliances. The spacious family room, bathed in natural light, features a cozy gas fireplace and soaring cathedral ceilings, and opens directly to a beautifully landscaped backyard - your own private oasis with an inground pool, ensuring both privacy and a picturesque setting. The primary bedroom boasts a 3-piece ensuite that overlooks the tranquil backyard. A second bedroom is conveniently located near a 4-piece bathroom. Outdoors, the large backyard is perfect for entertaining or relaxing, offering a secluded space with a beautiful view. The fully finished lower level expands your living space, featuring an additional spacious bedroom with ample closet storage, a laundry room, and a rec room ideal for entertaining, complete with a bar area and fireplace. An additional den with a closet provides flexibility for a home office or hobby room. With plenty of parking, proximity to top-rated schools, and direct access to the park, this home embodies the ideal blend of comfort and practicality in one of Oakvilles most coveted communities.
Property Features
- Date Listed: Thursday, August 29, 2024
- Virtual Tour: View Virtual Tour for 2492 Woburn Crescent
- City: Oakville
- Neighborhood: Bronte West
- Major Intersection: Bronte Road & Rebecca St.
- Full Address: 2492 Woburn Crescent, Oakville, L6L 5E9, Ontario, Canada
- Living Room: Main
- Kitchen: Main
- Family Room: Main
- Listing Brokerage: Re/Max Hallmark Alliance Realty - Disclaimer: The information contained in this listing has not been verified by Re/Max Hallmark Alliance Realty and should be verified by the buyer.

