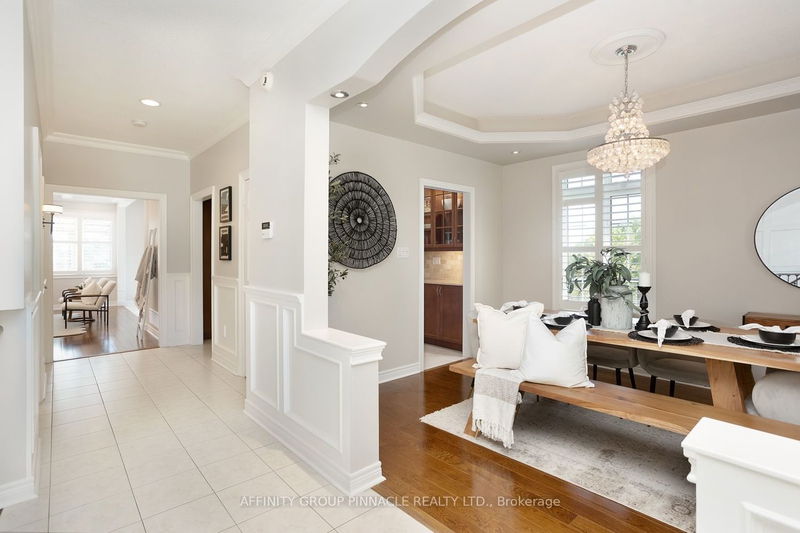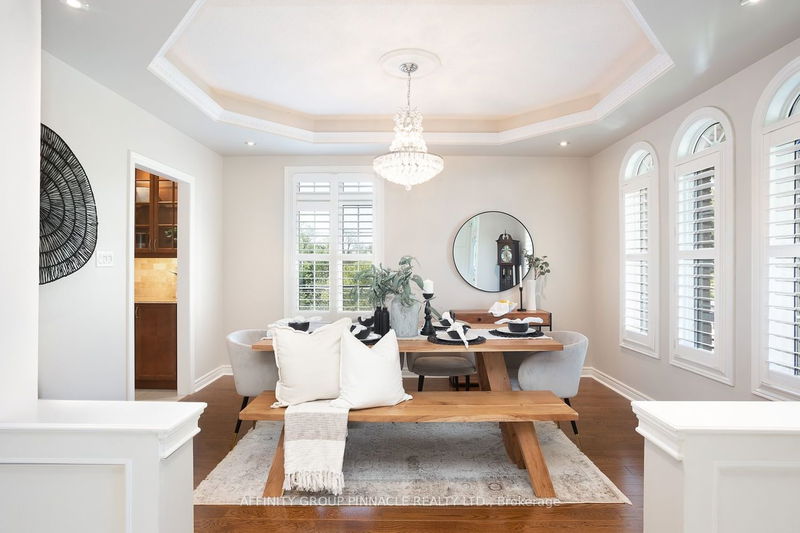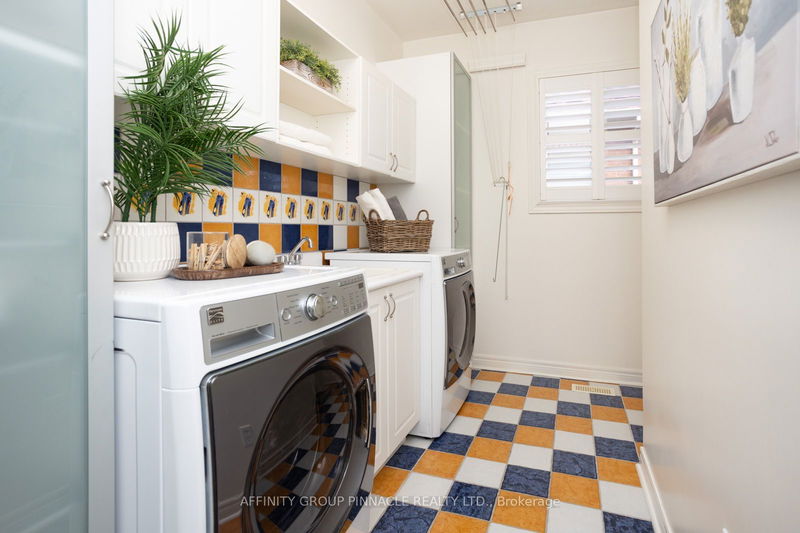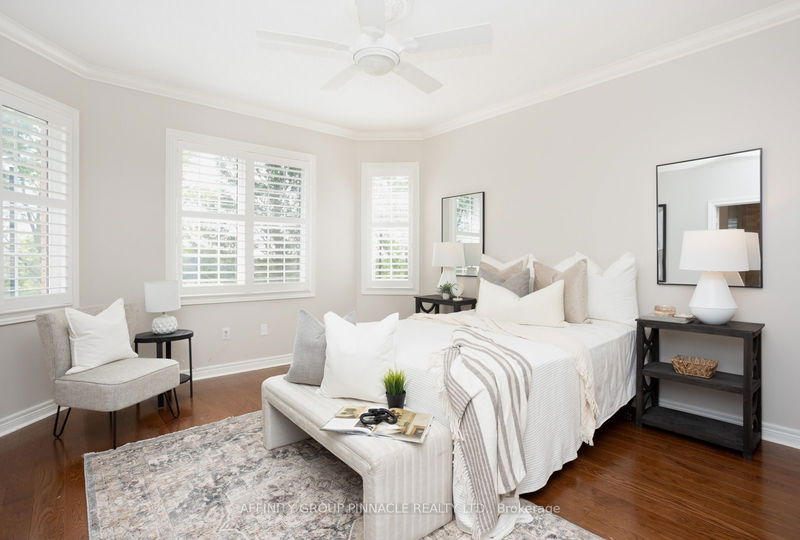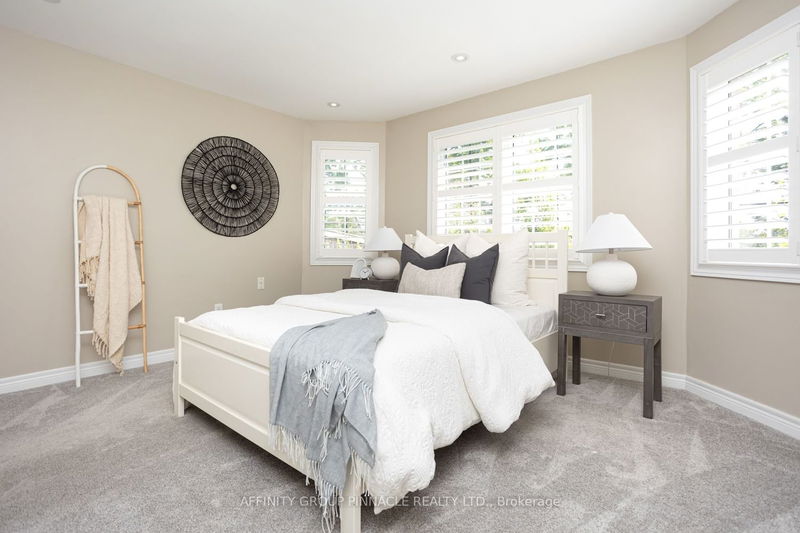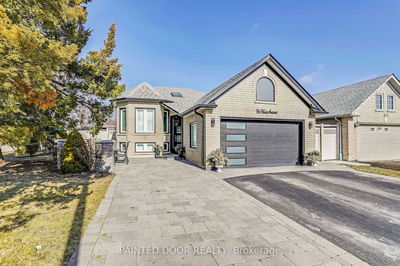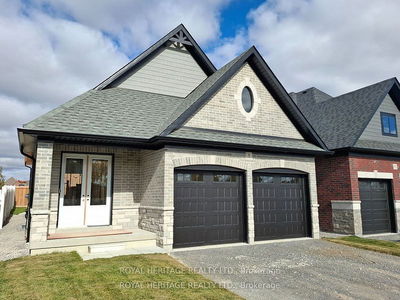Do not miss your opportunity to own this luxurious bungalow with walkout basement retreat in the prestigious neighbourhood of Brooklin, situated on a private premium corner lot 61'x160'. Enjoy this beautiful lot with pond on one side, overlooking a golf course in the back through your garden doors onto your private screened-in deck, perfect for entertaining guests. With over 3000+sq.ft of finished living space, inviting covered front porch and entry way with custom built-ins, convenient access to the garage, main floor laundry, you will not be disappointed. Impressive open main floor plan with no detail overlooked from the hardwood floors, california shutters, 9ft ceilings and pot lighting in coffered ceiling. This house offers formal dining with walk through butler's pantry, quartz counters, pot drawers, gas cooktop, built-in wall oven/microwave. Primary bedroom features custom walk-in closet, built-in wardrobes, drawers, floor to ceiling mirrors. Fully finished walk-out basement with above grade windows, billiards room, in-law suite potential, 3rd & 4th bedrooms w/3Pc semi ensuite, rec room/common area with walkout to covered patio & private backyard with custom shed. A soundproof games/media/theatre room that is a must see! Perfectly located mins to Hwy 407/41/401 and public transit. Walk to great schools, parks and community amenities. This home truly exemplifies pride of ownership.
Property Features
- Date Listed: Tuesday, July 09, 2024
- Virtual Tour: View Virtual Tour for 39 Helston Crescent
- City: Whitby
- Neighborhood: Brooklin
- Full Address: 39 Helston Crescent, Whitby, L1M 2K3, Ontario, Canada
- Living Room: Hardwood Floor, Coffered Ceiling, California Shutters
- Kitchen: Quartz Counter, Stainless Steel Appl
- Listing Brokerage: Affinity Group Pinnacle Realty Ltd. - Disclaimer: The information contained in this listing has not been verified by Affinity Group Pinnacle Realty Ltd. and should be verified by the buyer.



