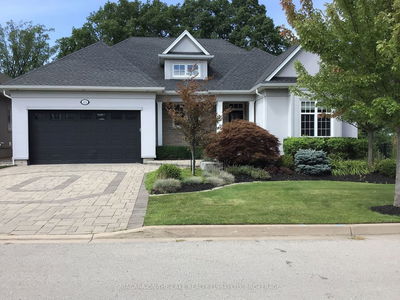Welcome to serene lakeside living in beautiful Belwood! This charming fully accessible bungalow boasts over 3500 square feet of finished living space, situated at the end of a quiet cul-de-sac on 1.19 acres of picturesque property. Inside, you'll find a spacious open-concept layout with impressive 13-foot ceilings, enhancing the sense of space and light. The main level features two generously sized bedrooms, three full bathrooms, and a bright kitchen with new appliances including a fridge and dishwasher. An elevator conveniently transports you to the fully finished walkout basement, offering a recreation room, gym space, and a cozy media room. Outside, enjoy the convenience of a 3-car oversized bay attached garage and a driveway accommodating up to 6 large vehicles, along with an additional detached garage in the back. The backyard is a true oasis, featuring a newly installed invisible fence for pets, a private hot tub for relaxation, and ample space to add a pool. With Belwood Lake and The Elora Cataract Trail as your neighbors, the views and sunsets from the back deck are simply breathtaking! Don't miss out on experiencing everything this home has to offer firsthand. Schedule a showing today and make this lakeside retreat your new haven!
Property Features
- Date Listed: Saturday, April 27, 2024
- Virtual Tour: View Virtual Tour for 65 Torrance Lane
- City: Centre Wellington
- Neighborhood: Belwood
- Full Address: 65 Torrance Lane, Centre Wellington, N0B 1J0, Ontario, Canada
- Living Room: Walk-Out
- Kitchen: Main
- Listing Brokerage: Royal Lepage Royal City Realty Ltd. - Disclaimer: The information contained in this listing has not been verified by Royal Lepage Royal City Realty Ltd. and should be verified by the buyer.




















































