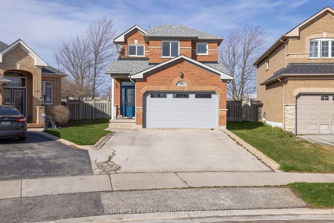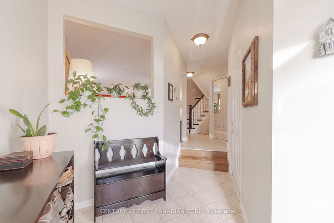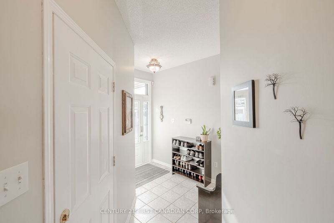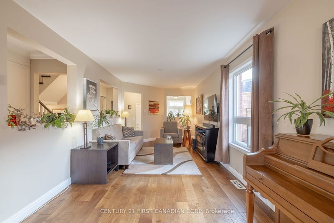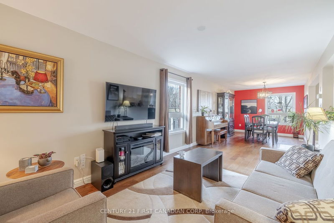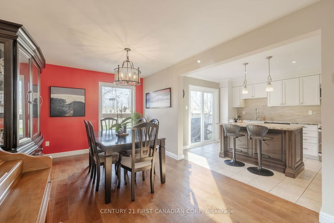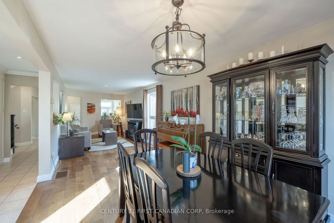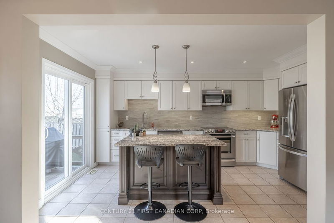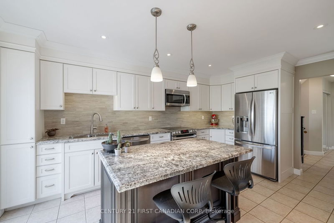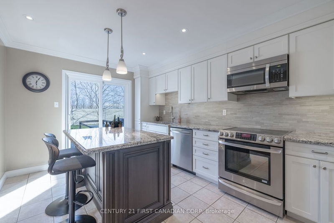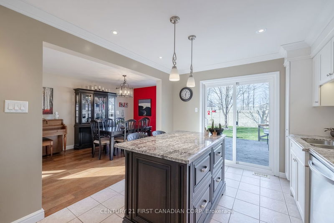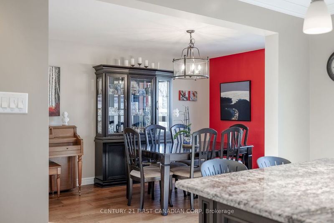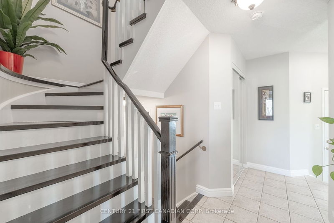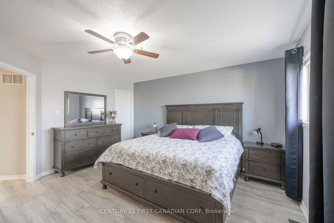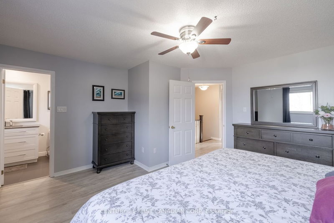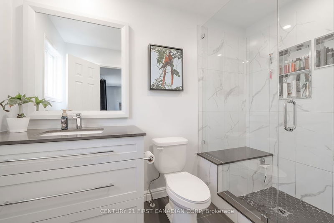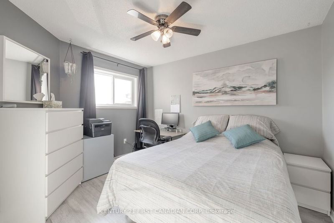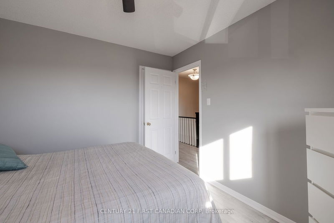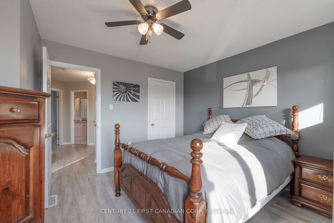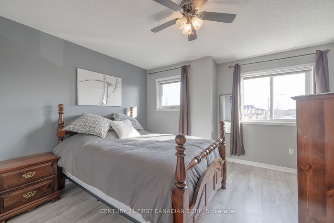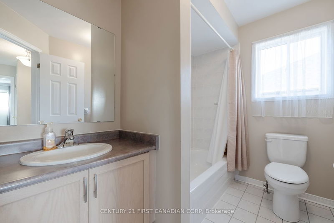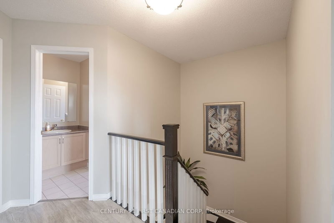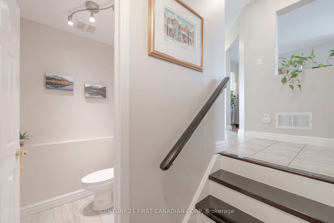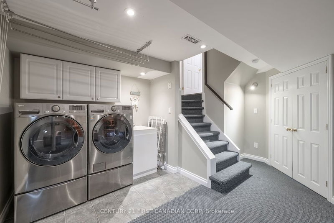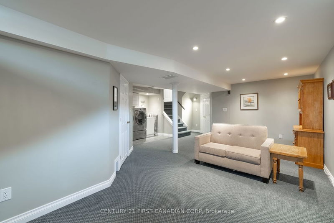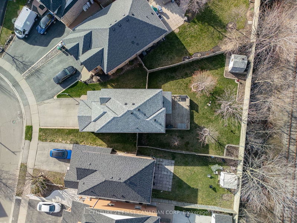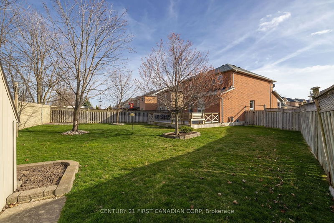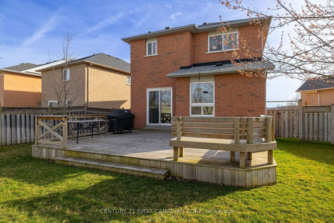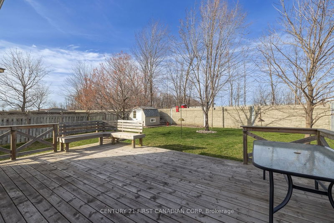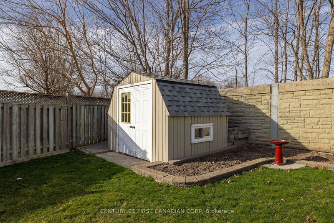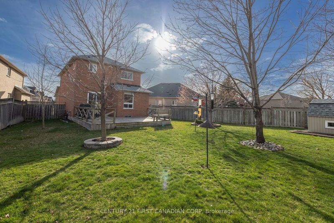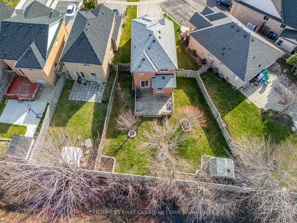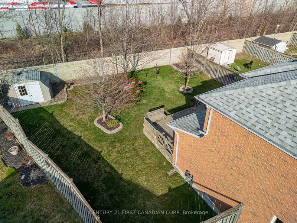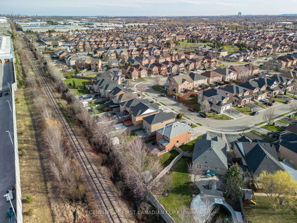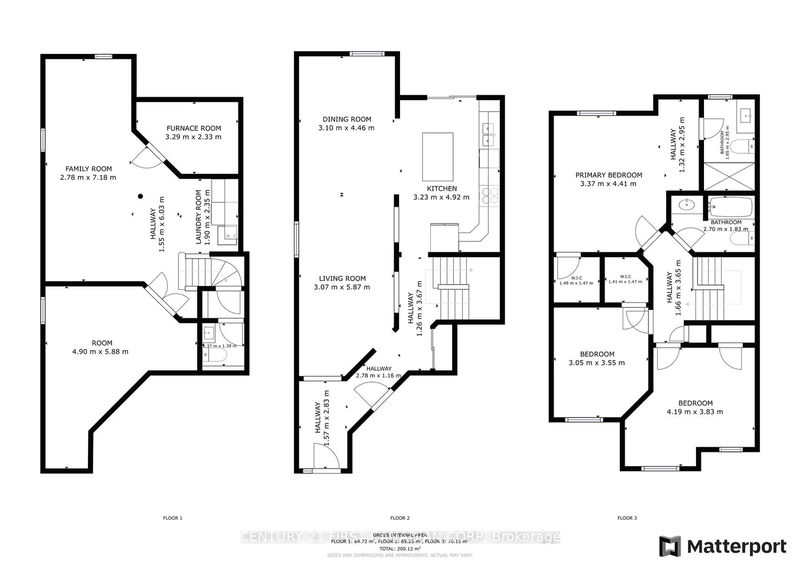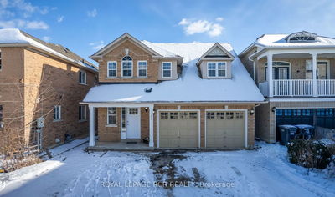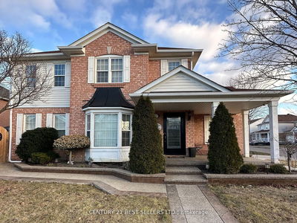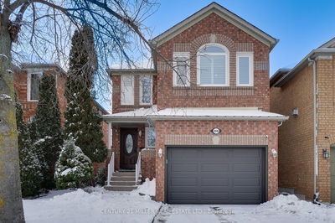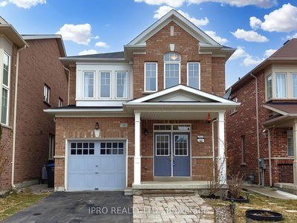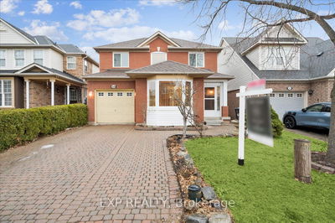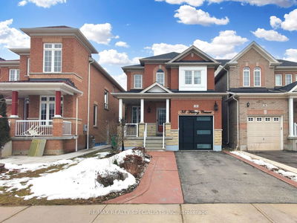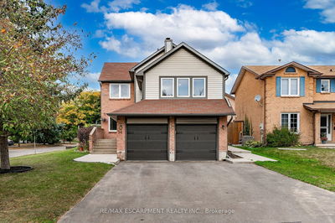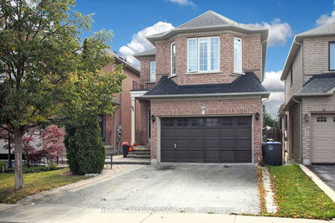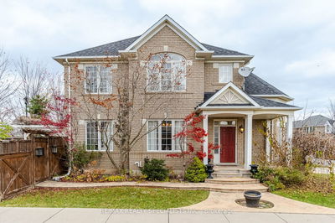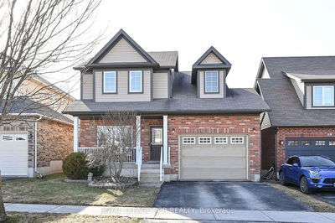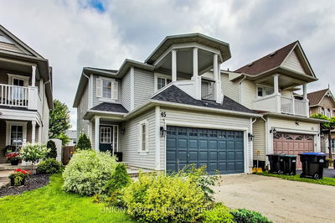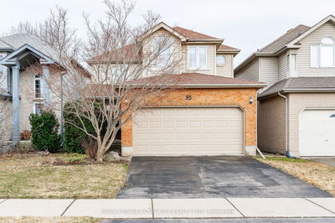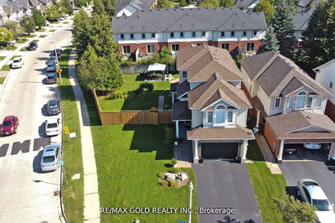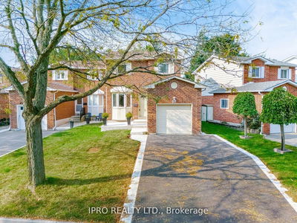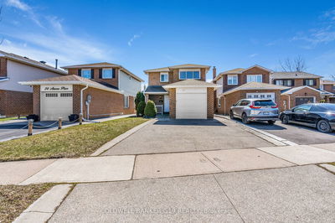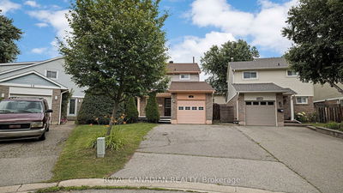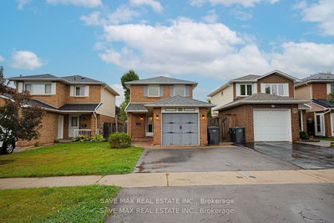Tucked away in a mature neighbourhood, this lovely home combines modern updates with classic charm and over 2000 sq.ft of finished living space. On the main floor, you'll find stylish hardwood floors, open concept living/dining, a newly updated kitchen with classic white cabinets and granite countertops, an island with a breakfast bar, and stainless steel appliances. Upstairs, there are three spacious bedrooms, including a primary bedroom with its own ensuite. In the basement, you will be greeted with a spacious family room, a bonus workshop/storage room, and additional storage space in the utility room. The backyard backs onto big mature trees, adding privacy to the home and offering an ideal space for relaxation and gatherings. The yard is also complemented by a shed for storage and built-in deck seating. Behind the back fence you will find old train tracks that are no longer in use. This home offers a wonderful blend of comfort and character in a great location close to schools, parks and many amenities. **INCLUSIONS** Refrigerator, Dishwasher, Built-in Microwave, Oven, Washer & Dryer, Window Coverings and Garage Door Opener(s).
Property Features
- Date Listed: Thursday, April 11, 2024
- Virtual Tour: View Virtual Tour for 40 Prince Crescent
- City: Brampton
- Neighborhood: Northwest Sandalwood Parkway
- Major Intersection: Head North On Mclaughlin Rd And Turn Right On Van Scott Drive. Take Another Right On Van Scott Drive And Prince Cres Will Be On The Left
- Full Address: 40 Prince Crescent, Brampton, L7A 2C9, Ontario, Canada
- Kitchen: Main
- Living Room: Main
- Family Room: Bsmt
- Listing Brokerage: Century 21 First Canadian Corp - Disclaimer: The information contained in this listing has not been verified by Century 21 First Canadian Corp and should be verified by the buyer.

