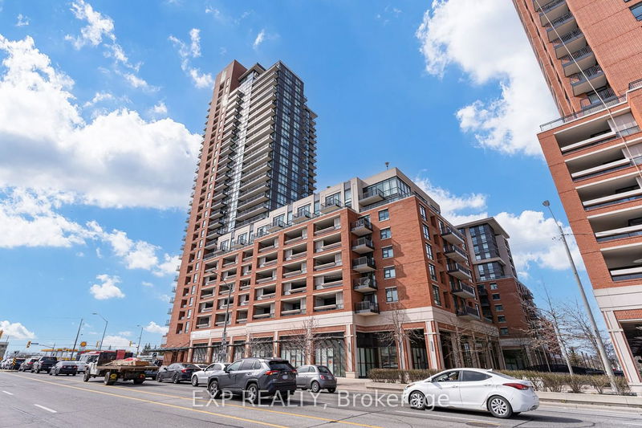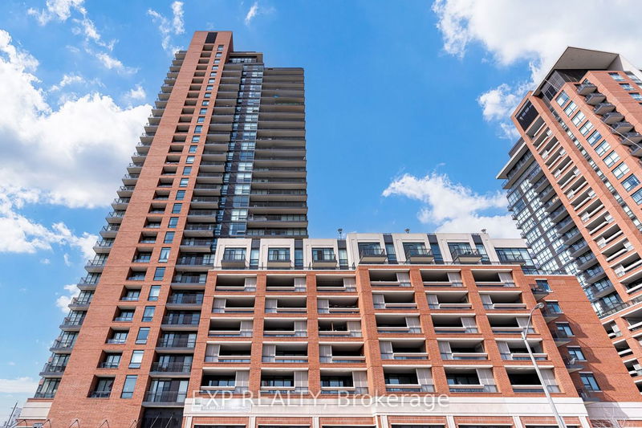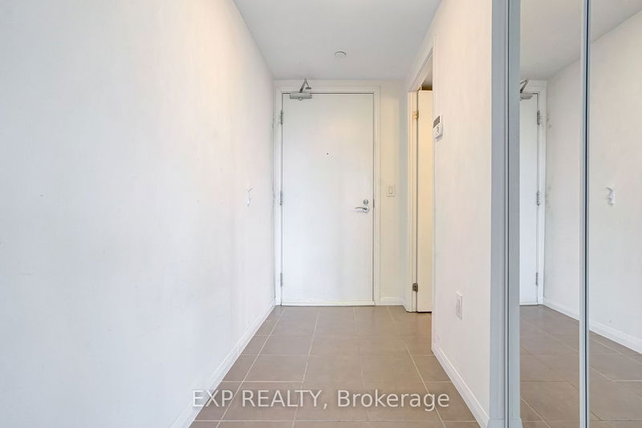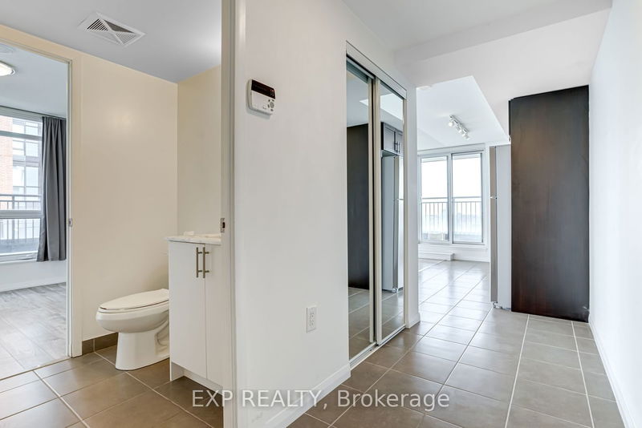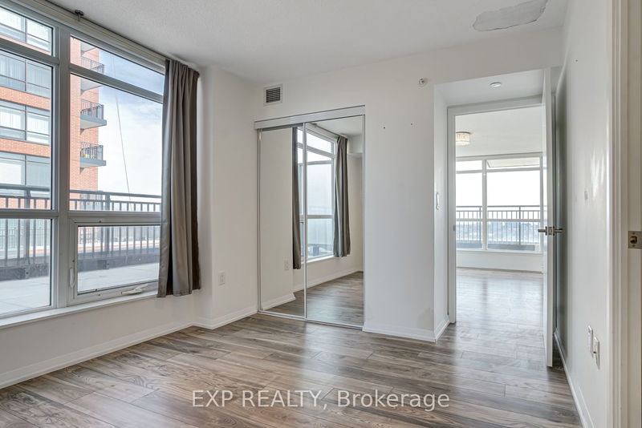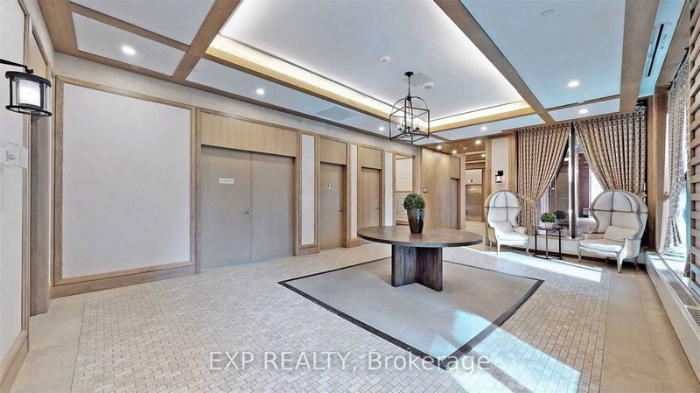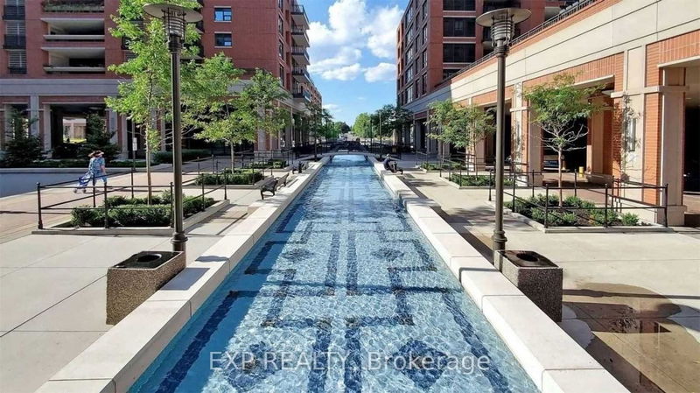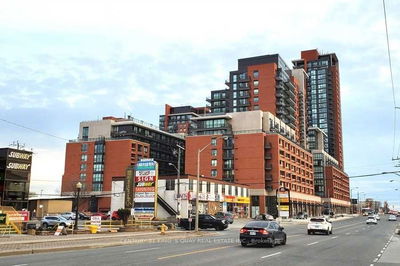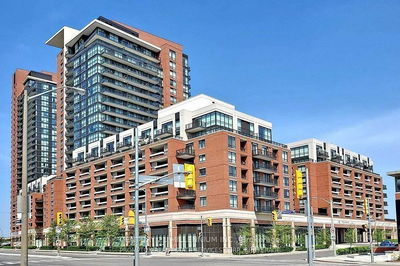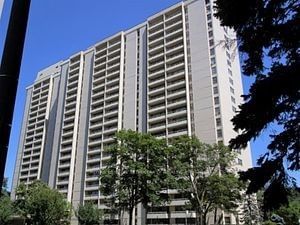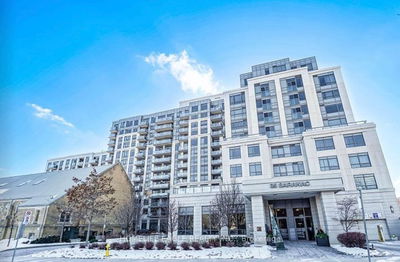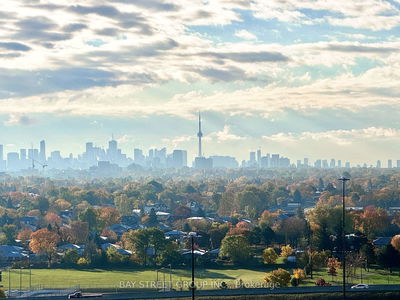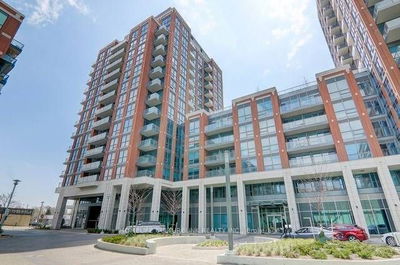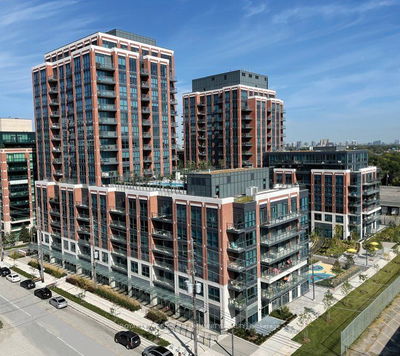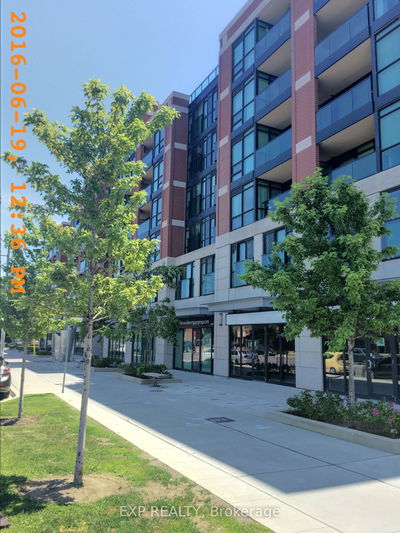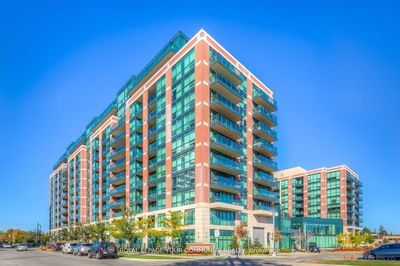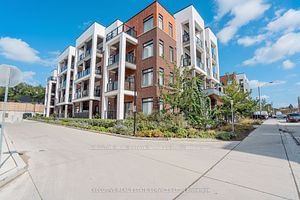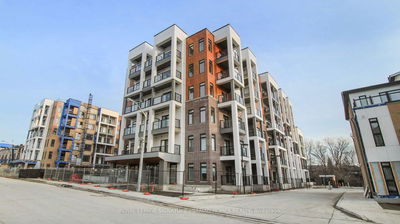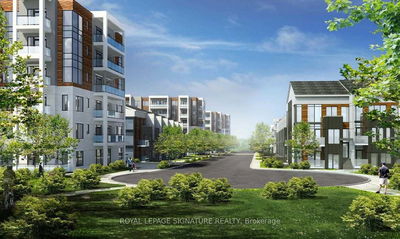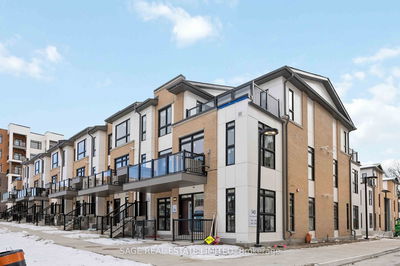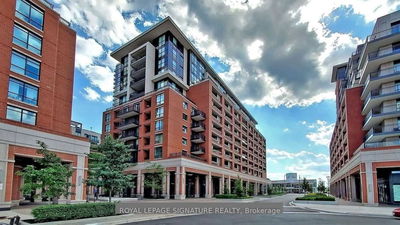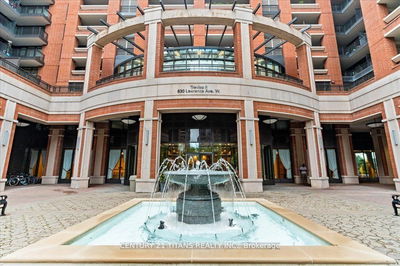Welcome to urban sophistication in this one-bedroom corner unit at 736-830 Lawrence Ave W, where luxury meets comfort. Revel in the stunning south-facing views of the CN Tower and Lake Ontario from one of the largest wrap-around balconies in the building. This condo boasts modern amenities, including stainless steel appliances and two floor-to-ceiling glass windows in a spacious living room that opens onto a large balcony ideal for entertaining or enjoying a quiet evening at home.This unit comes complete with one parking spot and one locker, enhancing convenience. Nestled in a lively neighborhood with an impressive walk score of 88 and a transit score of 86, residents have everything at their fingertips. The area is rich with dining options, shopping centers, parks, and schools, all contributing to a vibrant community atmosphere. The Lawrence West subway station is merely steps away, ensuring that commuting across Toronto is effortless. Residents enjoy access to an array of top-notch amenities that cater to both convenience and luxury. The building features a fully equipped gym, a rooftop deck perfect for social gatherings, concierge service to assist with day-to-day needs, a party room for hosting events, visitor parking for guests, BBQ facilities for outdoor dining, guest suites for overnight visitors, and a meeting room for professional or personal gatherings. These amenities enhance the living experience, providing comfort and convenience right at your doorstep.Don't miss the chance to live in one of Toronto's most sought-after neighborhoods, where every convenience is just around the corner and experience this exceptional property firsthand.
Property Features
- Date Listed: Friday, April 12, 2024
- Virtual Tour: View Virtual Tour for 736-830 Lawrence Avenue W
- City: Toronto
- Neighborhood: Yorkdale-Glen Park
- Full Address: 736-830 Lawrence Avenue W, Toronto, M6A 1C3, Ontario, Canada
- Living Room: W/O To Patio, Laminate, Large Window
- Kitchen: Combined W/Dining, Stainless Steel Appl, Double Sink
- Listing Brokerage: Exp Realty - Disclaimer: The information contained in this listing has not been verified by Exp Realty and should be verified by the buyer.

