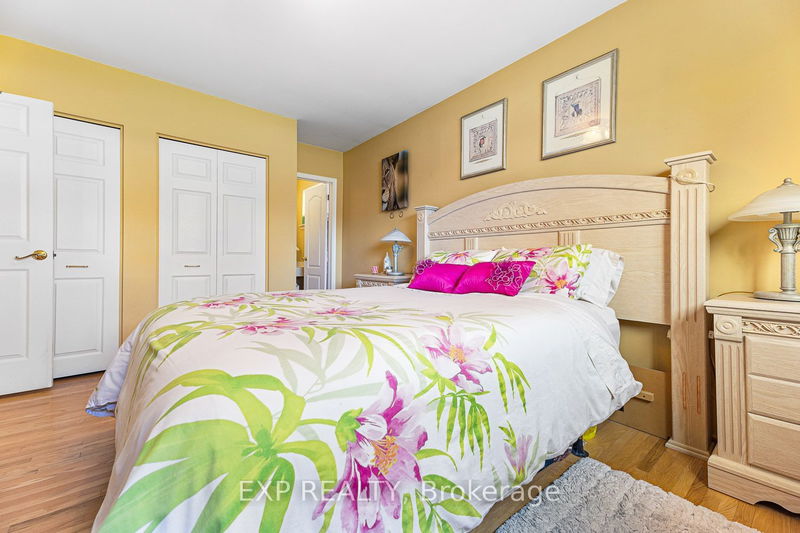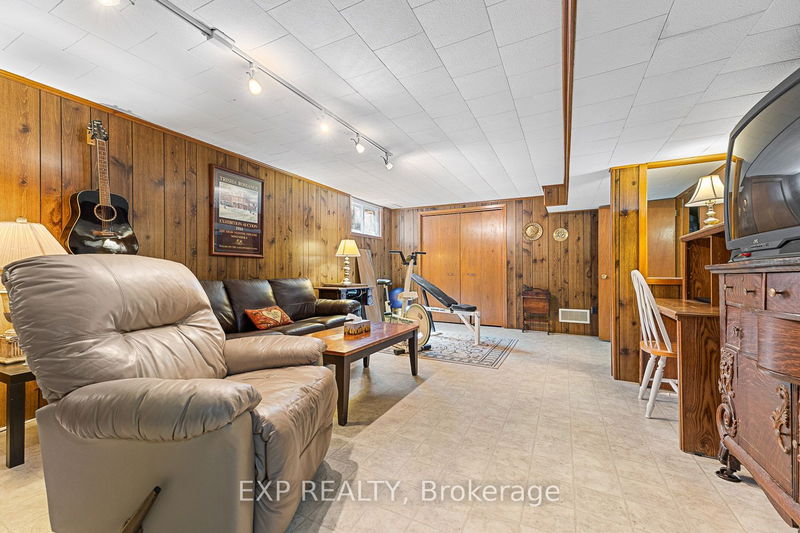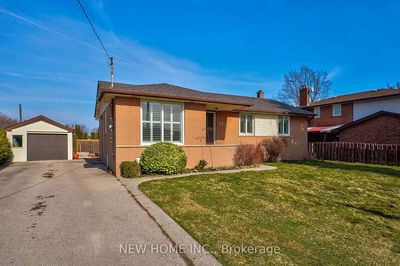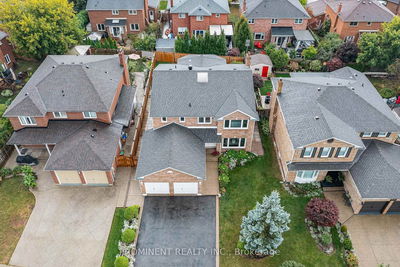An Oakville ravine oasis. 4 + 3 bedroom, 3 bath bungalow on a very large ravine lot. Main floor is open concept w/combined living-dining room, wood-burning fireplace, and kitchen w/ breakfast bar. Walkout to deck. . Wall of windows overlooking expansive back garden leading to the Morrison Valley Trail ravine. The lower level is accessed by a side entrance & has 3 additional bedrooms, a family room, 3 pc bath, laundry & storage. Perfect for multi-generational family or redevelopment for an executive home. Private driveway w space for 8 cars. Being sold "as is, where is". A must-see. No survey available.
Property Features
- Date Listed: Monday, April 15, 2024
- Virtual Tour: View Virtual Tour for 493 Grand Boulevard
- City: Oakville
- Neighborhood: Iroquois Ridge South
- Major Intersection: Eighth Line 7& Grand Blvd
- Full Address: 493 Grand Boulevard, Oakville, L6H 1P2, Ontario, Canada
- Living Room: Walk-Out, Combined W/Dining, Stone Fireplace
- Kitchen: Breakfast Bar
- Family Room: B/I Closet
- Listing Brokerage: Exp Realty - Disclaimer: The information contained in this listing has not been verified by Exp Realty and should be verified by the buyer.





















































