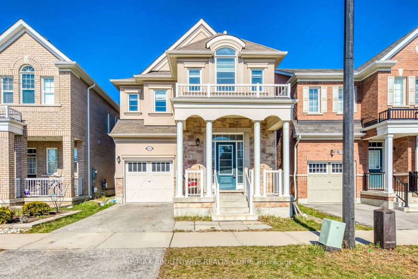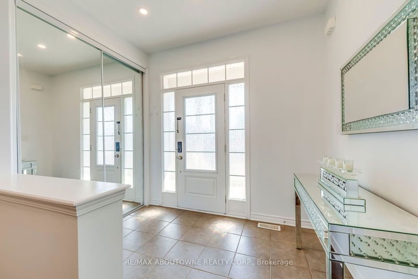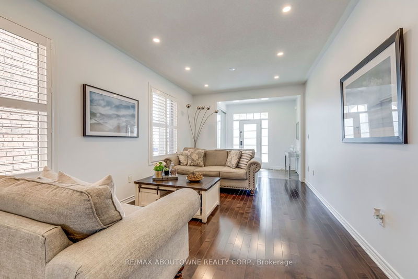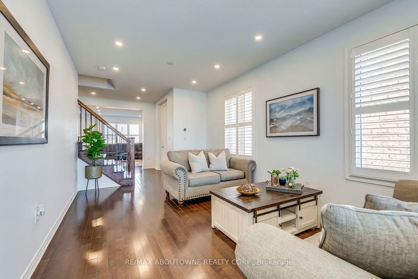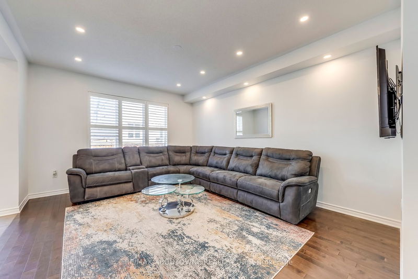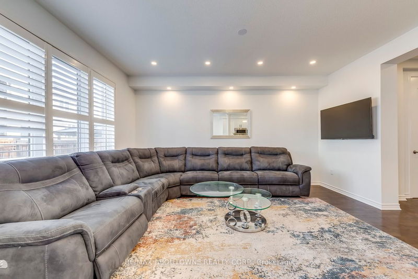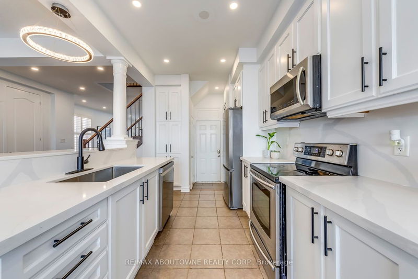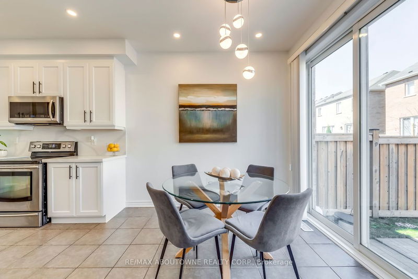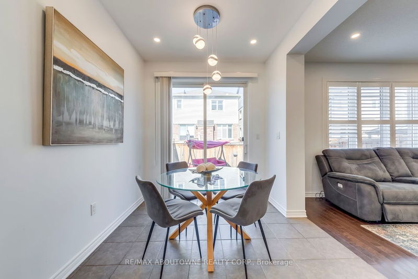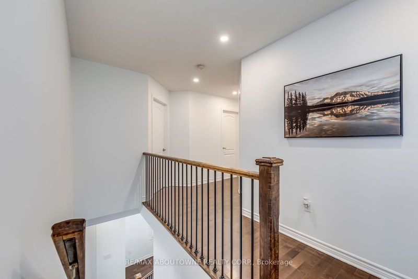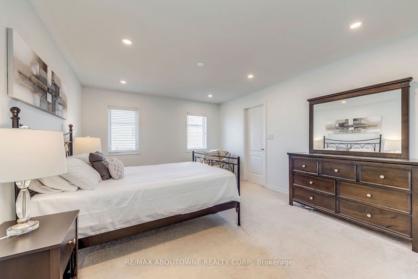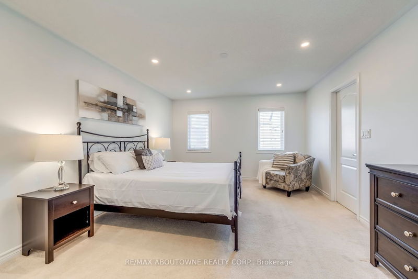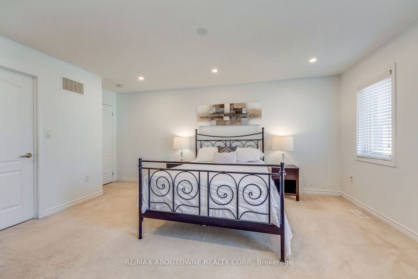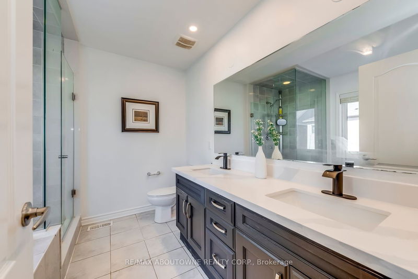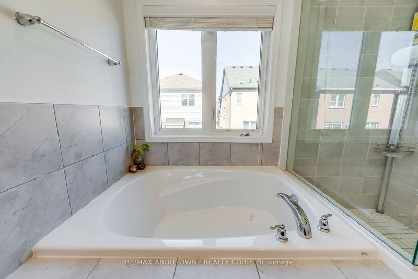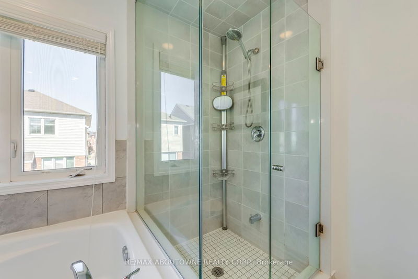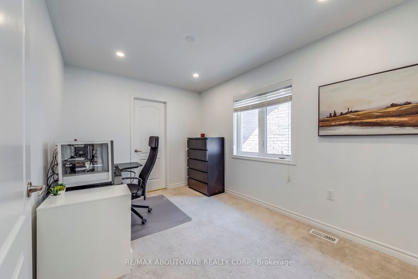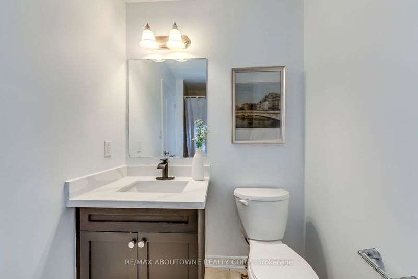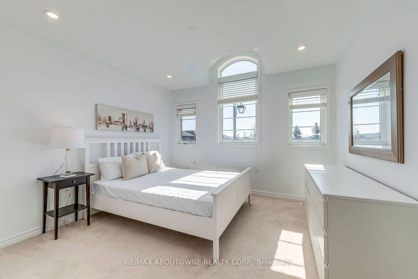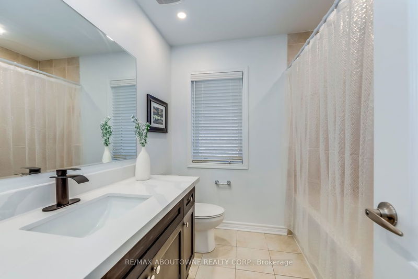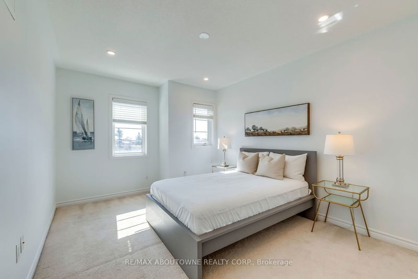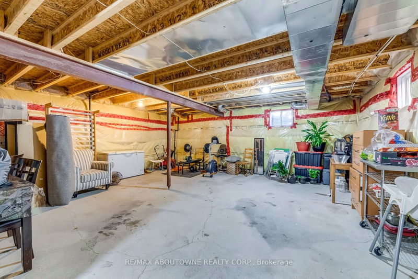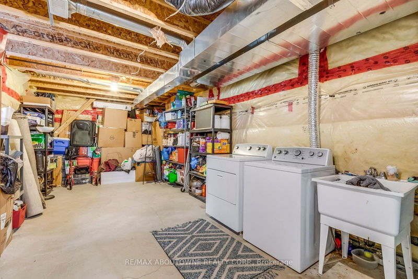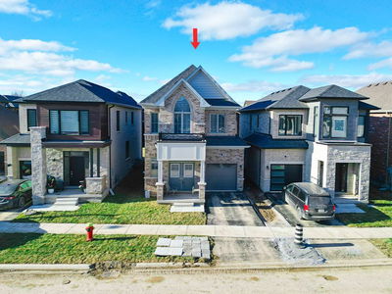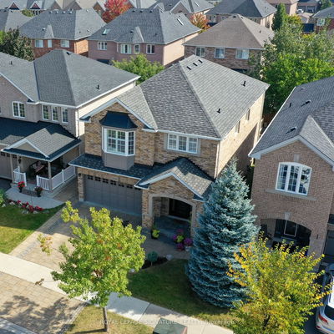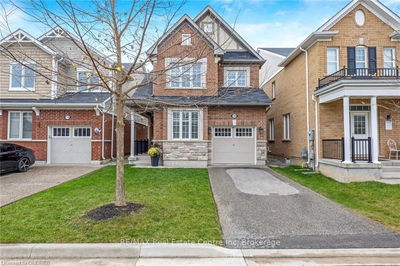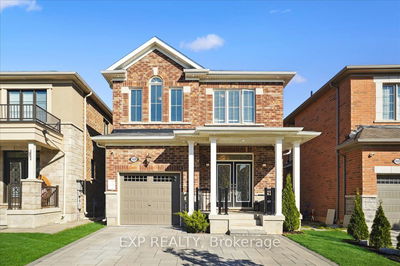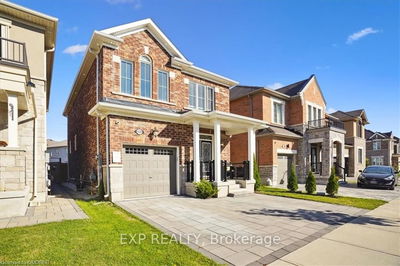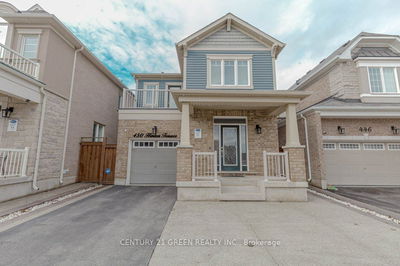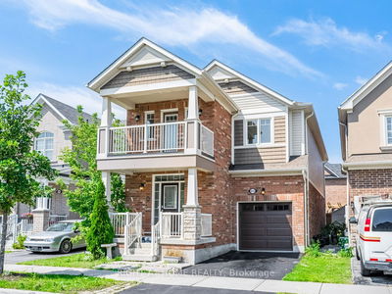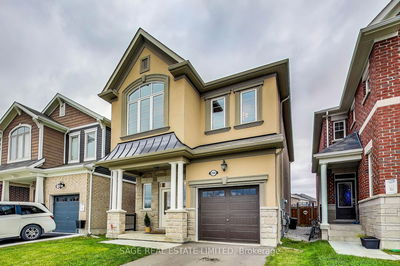his expansive 4 bedroom and 4 bathroom home boasts 2240 square ft, and features 9-foot ceilings, pot lights, hardwood floors, California shutters, and an open-concept main floor, perfect for family living and entertaining. The gourmet kitchen with a breakfast bar, quartz countertop, and backsplash, all white cabinets with black hardware, and stainless steel appliances. The walkout from the breakfast room leads to a low-maintenance backyard. The living /dining room is glowing with light, and a 2-piece powder room is conveniently located on the main floor. The primary bedroom has a newly renovated 5-piece ensuite bathroom featuring a tub, tile floors, quartz countertops, and a separate shower with a walk-in closet. The primary also has a great-sized walk-in closet. The second bedroom has its 4-piece ensuite bathroom with quartz countertops. The remaining 2 bedrooms share an upper floor 4-piece bathroom. The lower level is unfinished perfect for a personal touch. Located within walking distance of multiple schools. Close to Hospital, shopping, trails, parks, public transit & easy highway access 403 & 401.
Property Features
- Date Listed: Monday, April 15, 2024
- City: Milton
- Neighborhood: Coates
- Major Intersection: Hwy 25 & Louis St. Laurent
- Kitchen: Quartz Counter, Backsplash, Breakfast Area
- Family Room: Hardwood Floor, California Shutters, Open Concept
- Living Room: Hardwood Floor, California Shutters
- Listing Brokerage: Re/Max Aboutowne Realty Corp. - Disclaimer: The information contained in this listing has not been verified by Re/Max Aboutowne Realty Corp. and should be verified by the buyer.

