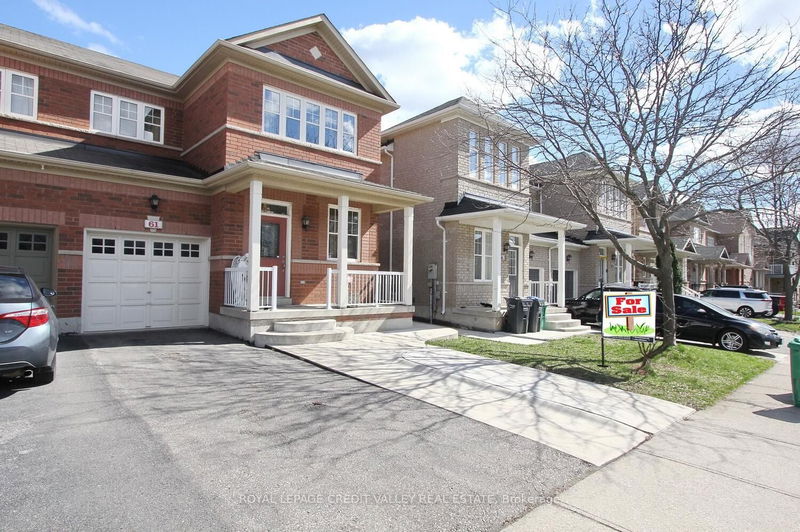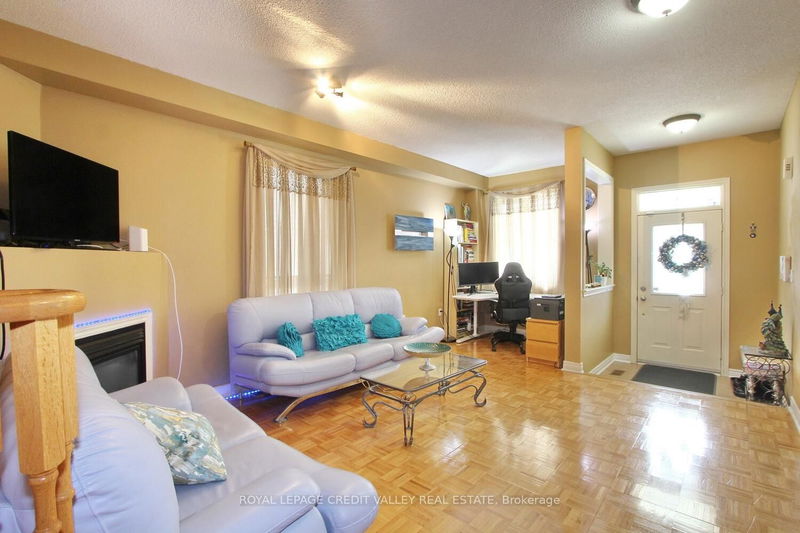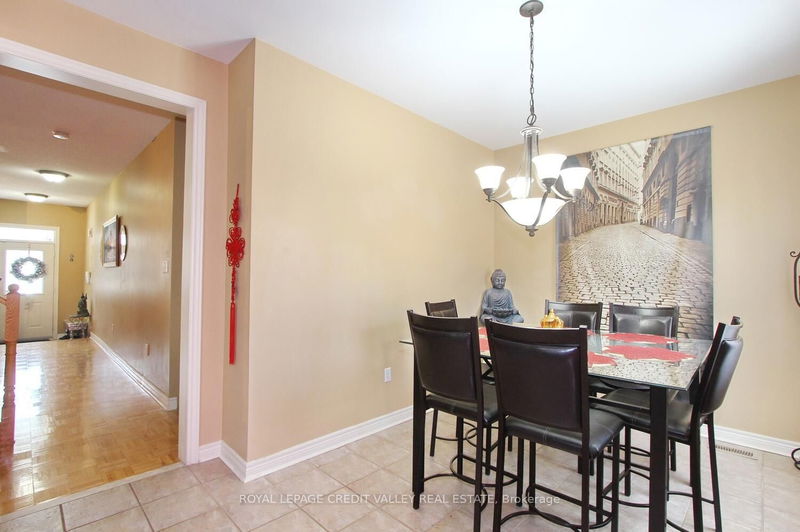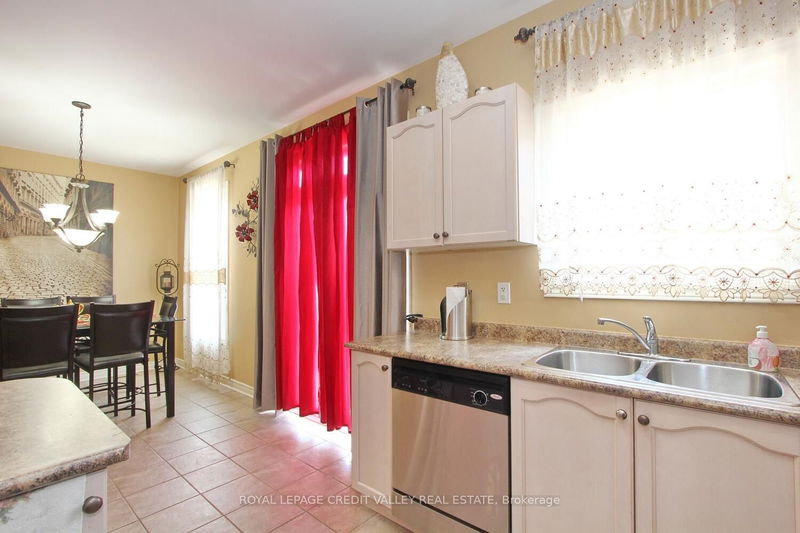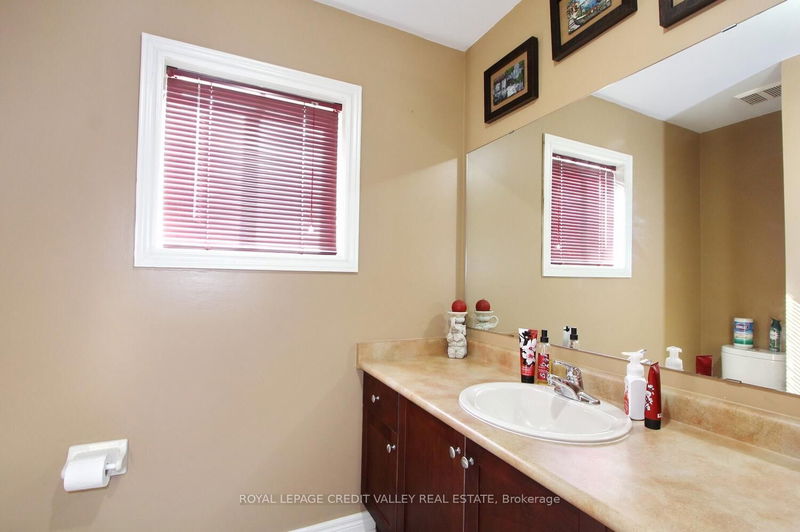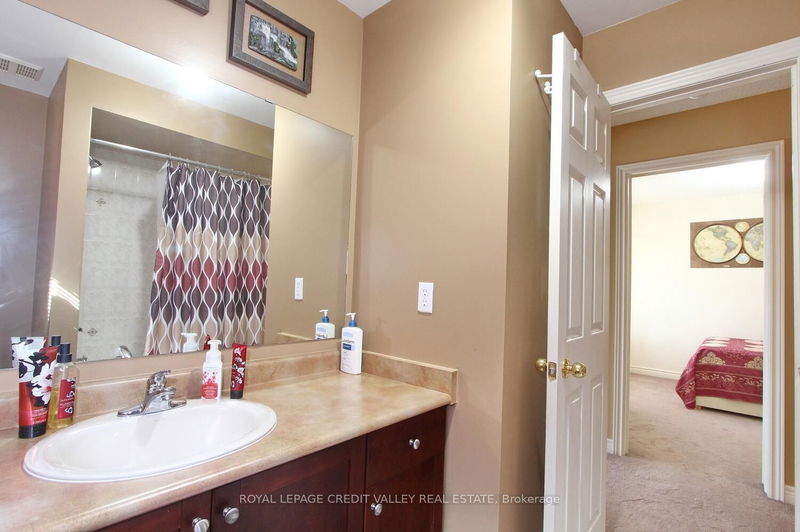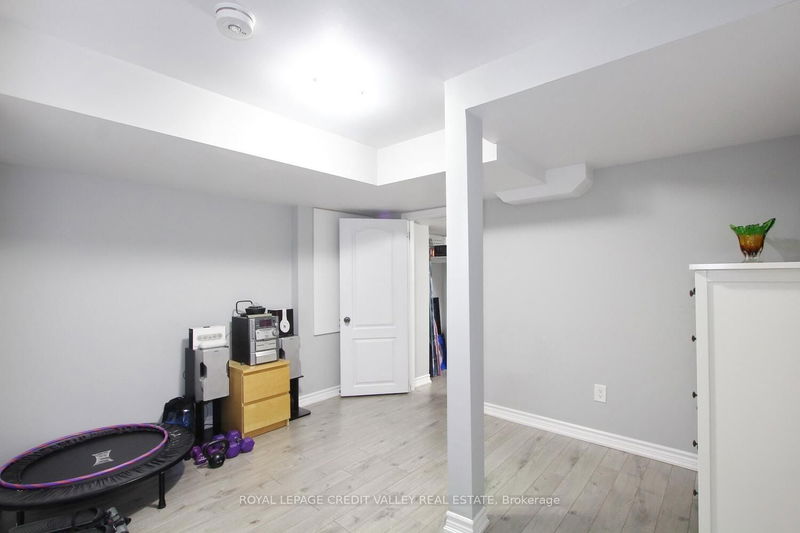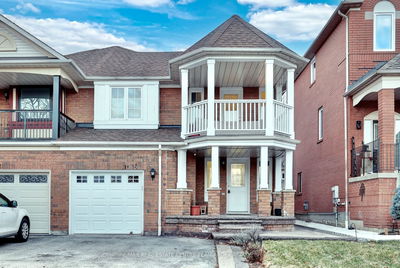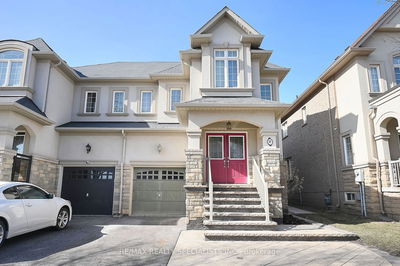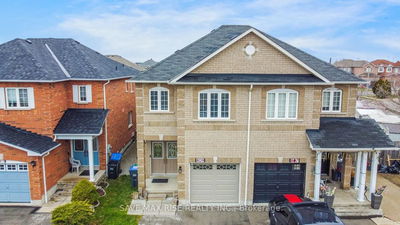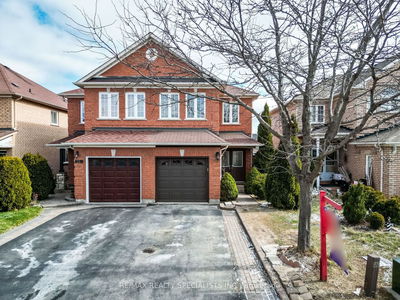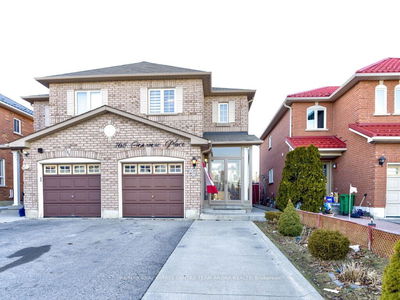Immaculate and well-kept semidetached home located in prime part of Brampton which is close to Mississauga. A location with close proximity to all amenities including public schools, parks, grocery stores, Hwy 407/401 & more. The immaculate interior boasts living room with fireplace and windows to Keep it bright & features 9' ceilings on the main level and a desirable open concept layout that allows for seamless entertainment with family & friends. Charming kitchen with eat-in area creates the perfect culinary experience with stainless steel appliances & ample upper and lower cabinetry space. Direct access to the oversize backyard deck via the kitchen. The 2nd level has 8 feet ceiling. Primary bedroom has 4 pieces in suit washroom and walk-in-closet. Two more spacious bedrooms with closets and windows. Finished basement has separate entrance with its own kitchen, sitting area, washroom, den and bedroom. Concrete around the house.
Property Features
- Date Listed: Monday, April 15, 2024
- Virtual Tour: View Virtual Tour for 61 Pergola Way
- City: Brampton
- Neighborhood: Bram West
- Major Intersection: Mavis/ Raylawson/ Steeles
- Full Address: 61 Pergola Way, Brampton, L6Y 5N1, Ontario, Canada
- Living Room: Parquet Floor, Fireplace, Window
- Kitchen: Ceramic Floor
- Kitchen: Bsmt
- Listing Brokerage: Royal Lepage Credit Valley Real Estate - Disclaimer: The information contained in this listing has not been verified by Royal Lepage Credit Valley Real Estate and should be verified by the buyer.


