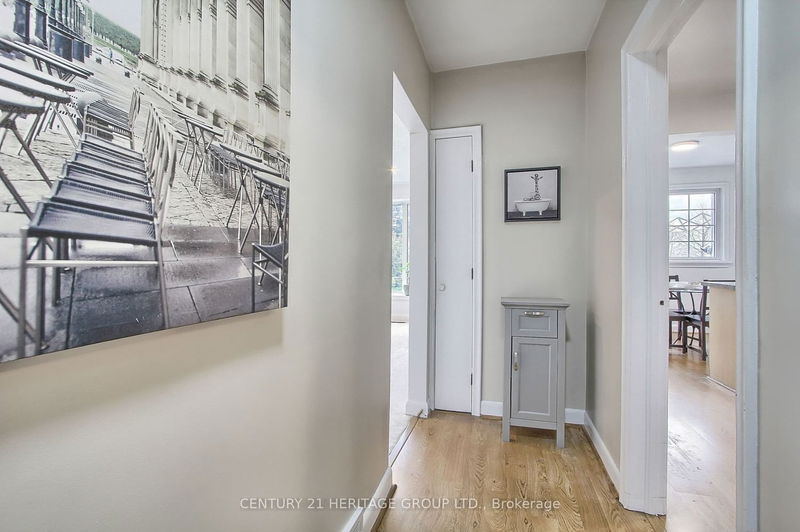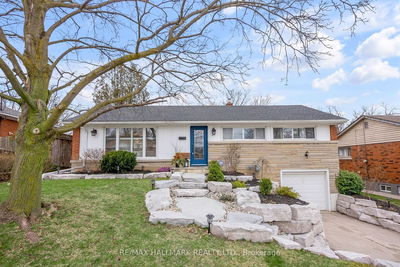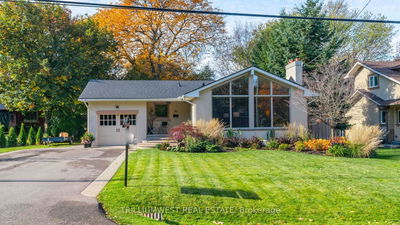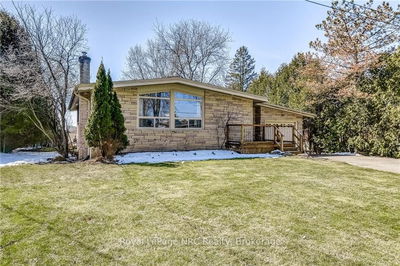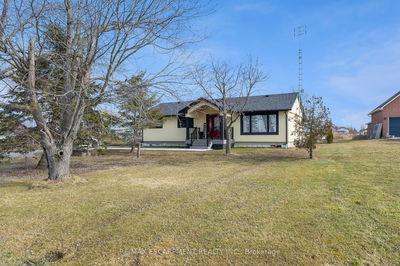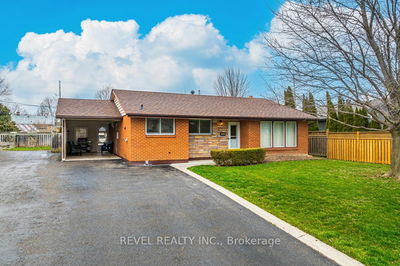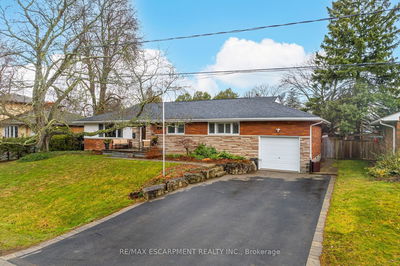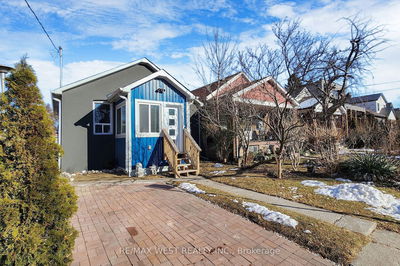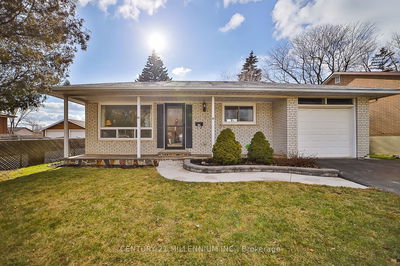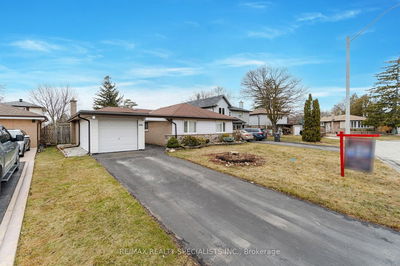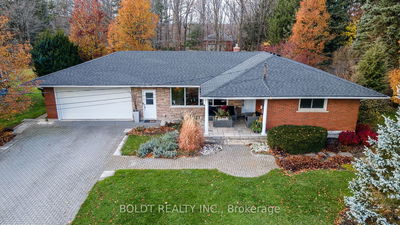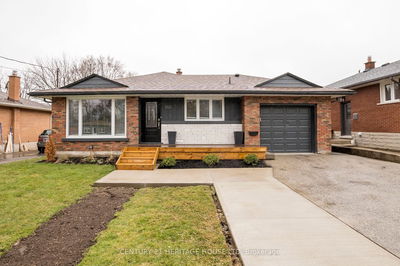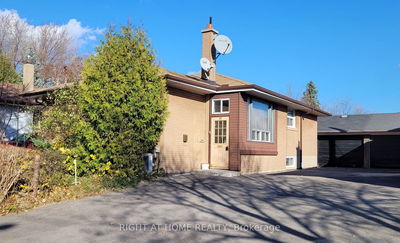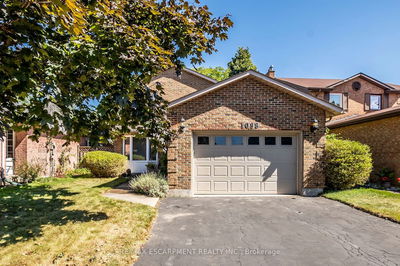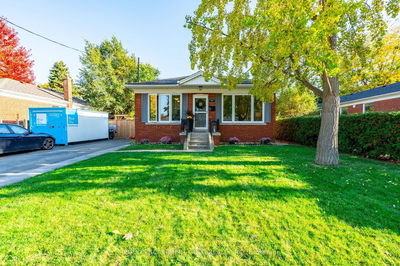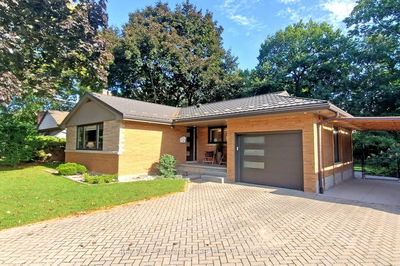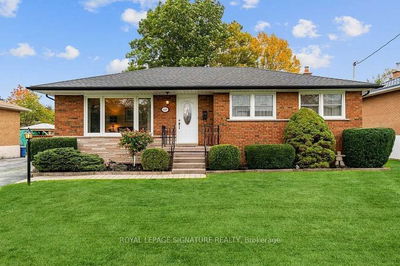Nestled in the heart of beautiful downtown Burlington, this captivating three-bedroom bungalow presents an exceptional living experience, boasting a comprehensive list of improvements, along with a fresh coat of paint that enhances its innate charm. Set on a generously sized, heavily treed lot with ample space for a pool, this residence offers an idyllic blend of privacy and accessibility. The location is unparalleled, mere moments away from a plethora of local amenities that cater to every lifestyle need: the Senior Centre provides a hub of activity for the community's elders, the nearby library stands as a sanctuary for book lovers and lifelong learners, tennis enthusiasts will appreciate the proximity to well-maintained courts, the YMCA and Arena offer a range of fitness and recreational options, while pet owners will delight in the leash-free zone. Families will benefit from the close-knit community with parks, top-rated schools, and a vibrant theatre scene, while the convenience of nearby shopping completes this picture of suburban bliss. This property is a rare find for those seeking a tranquil retreat without sacrificing the vibrancy of city life.
Property Features
- Date Listed: Tuesday, April 16, 2024
- Virtual Tour: View Virtual Tour for 544 Drury Lane
- City: Burlington
- Neighborhood: Brant
- Full Address: 544 Drury Lane, Burlington, L7R 2X2, Ontario, Canada
- Living Room: Bay Window, Broadloom, Pot Lights
- Kitchen: B/I Dishwasher, B/I Microwave, Breakfast Bar
- Listing Brokerage: Century 21 Heritage Group Ltd. - Disclaimer: The information contained in this listing has not been verified by Century 21 Heritage Group Ltd. and should be verified by the buyer.















