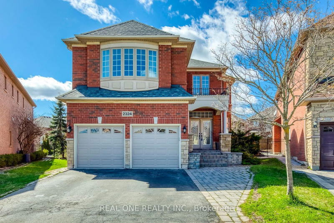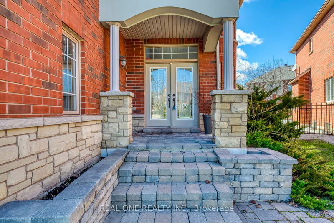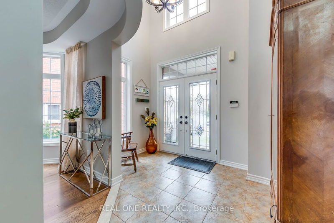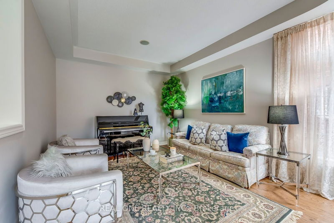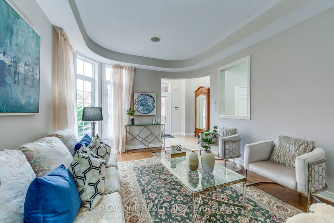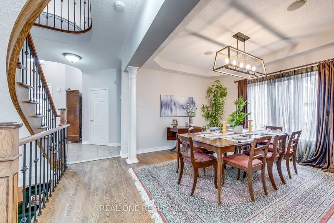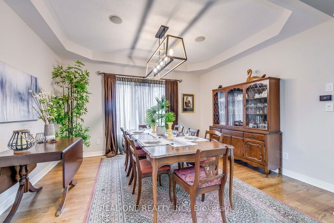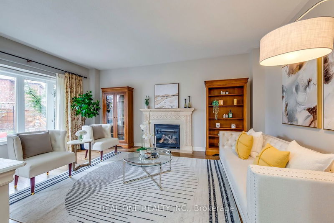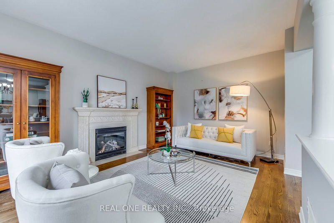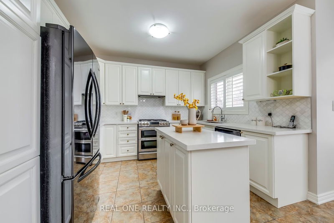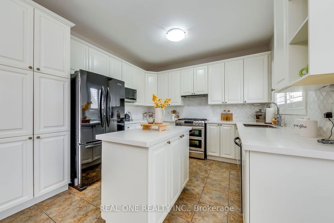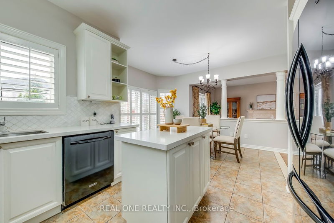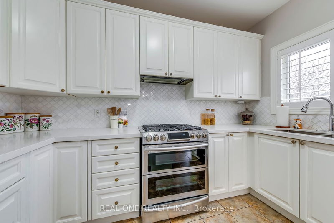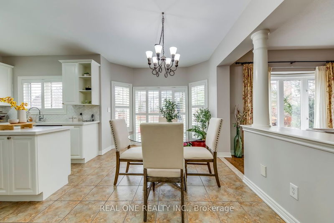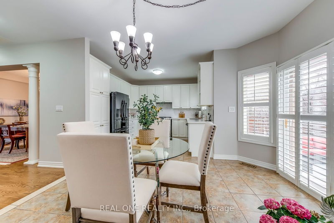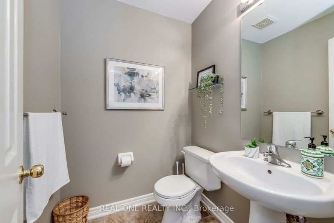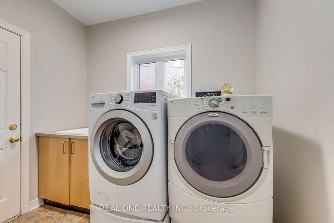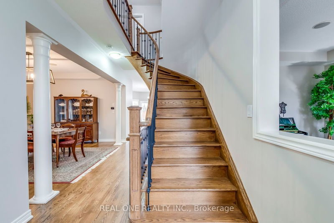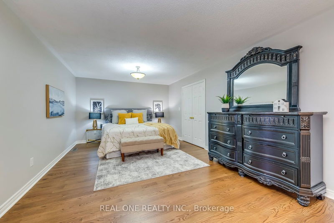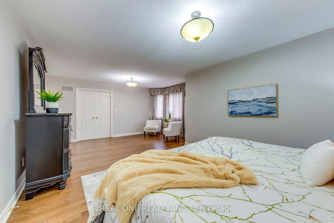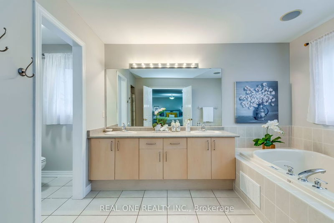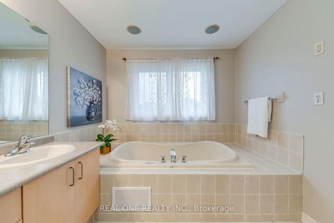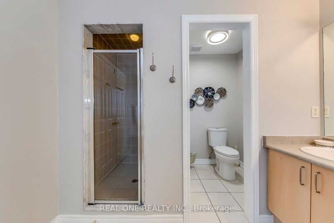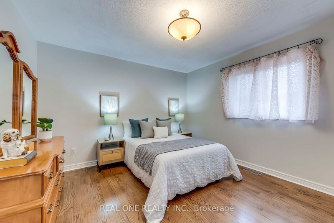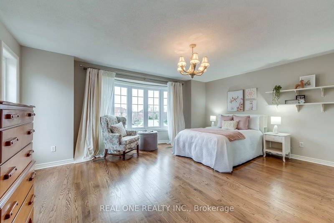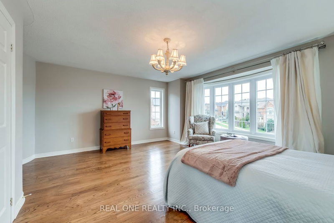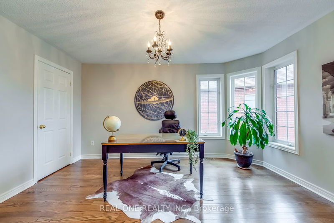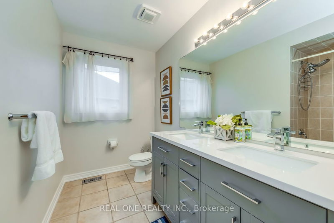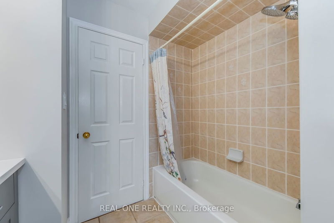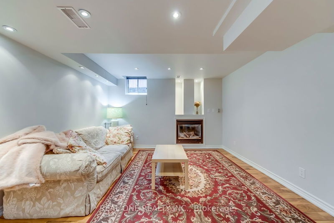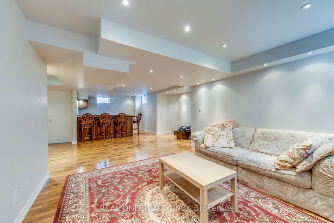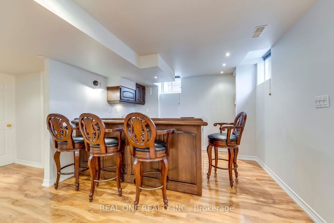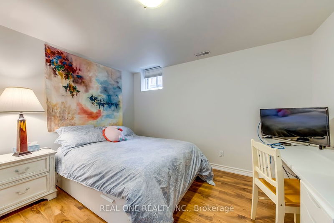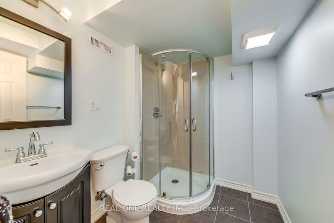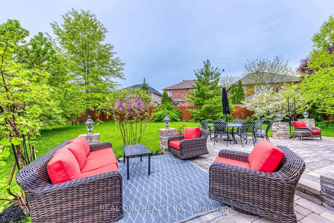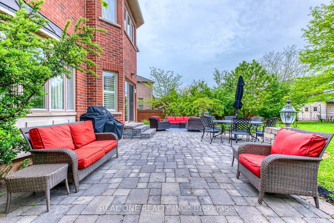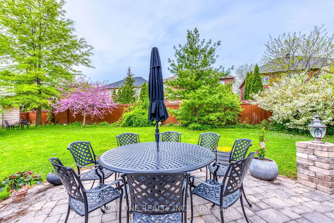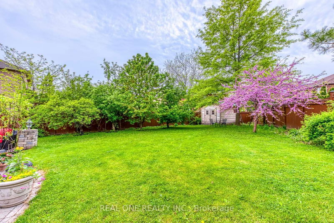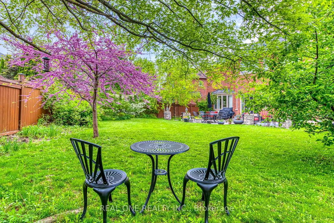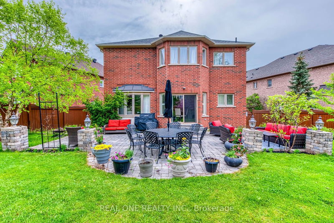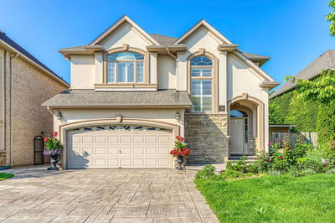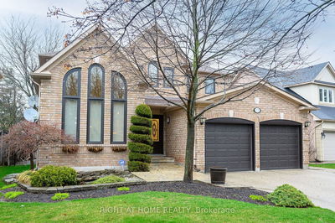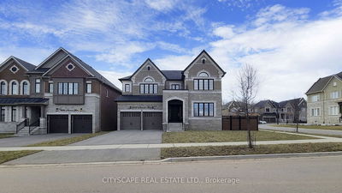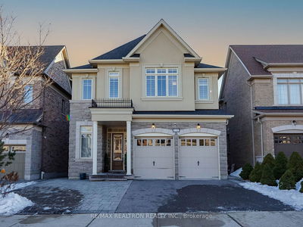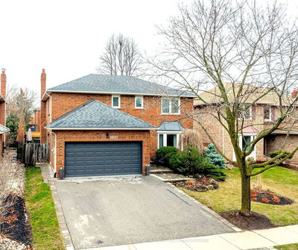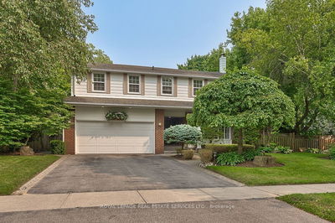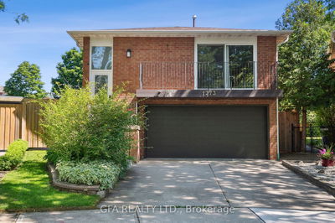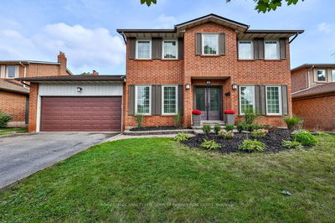5 Elite Picks! Here Are 5 Reasons to Make This Home Your Own: 1. Updated Family-Sized Kitchen ('22) Boasting Centre Island, Quartz C/Tops, Marble Backsplash, Stainless Steel Appliances & Bright Breakfast Area with W/O to Patio & Yard. 2. Spacious F/R with Bow Window & Gas F/P. 3. Separate Formal Dining Room & Living Room. 4. Great Space on the 2nd Level Featuring 4 Generous Bdrms, with Spacious Primary Bdrm Suite Boasting Bright Sitting Area Plus Massive W/I Closet & 5pc Ensuite with Double Vanity, Soaker Tub & Separate Shower! 5. Spacious Finished Basement Featuring Huge Rec Room with Wet Bar & Gas F/P Plus Office Area, 5th Bdrm, 3pc Bath & Ample Storage. All This & More!! Over 4,000 Sq.Ft. of Finished Living Space! Hdwd Flooring Through Main & 2nd Levels. Bright 2-Storey Foyer. Convenient Main Level Laundry with Access to Garage. Spacious 2nd Bdrm Boasts 2 Closets & New Bow Window ('22). Fully-Fenced, Private Backyard Oasis (Largest Lot on the Street!) with Southern Exposure Boasts Apple, Crabapple, Cherry & Plum Trees, Various Mature Trees & Bushes, Black Current & Raspberry Bushes, Lilacs, Roses & So Much More... Plus Ample Space for Entertaining, Lawn Games & More! Furnace & A/C '21, Entire Home Freshly Painted '22-'24, New Garage Doors '17, Updated Shingles '15.
Property Features
- Date Listed: Tuesday, April 16, 2024
- Virtual Tour: View Virtual Tour for 2324 Hertfordshire Way
- City: Oakville
- Neighborhood: Iroquois Ridge North
- Major Intersection: Dundas St.E./Eighth Line/Kestell Blvd.
- Full Address: 2324 Hertfordshire Way, Oakville, L6H 7M5, Ontario, Canada
- Kitchen: Ceramic Floor, Centre Island, Quartz Counter
- Family Room: Hardwood Floor, Gas Fireplace, Bow Window
- Living Room: Hardwood Floor, Coffered Ceiling, Formal Rm
- Listing Brokerage: Real One Realty Inc. - Disclaimer: The information contained in this listing has not been verified by Real One Realty Inc. and should be verified by the buyer.

