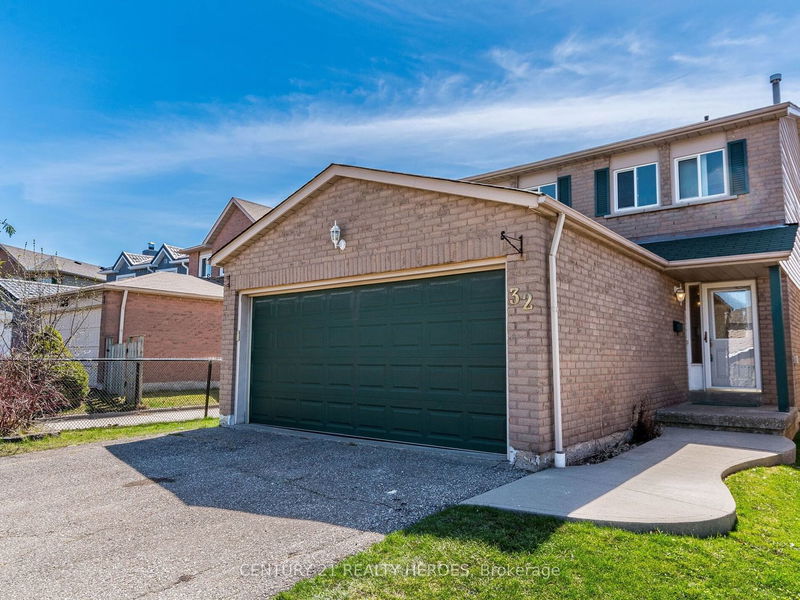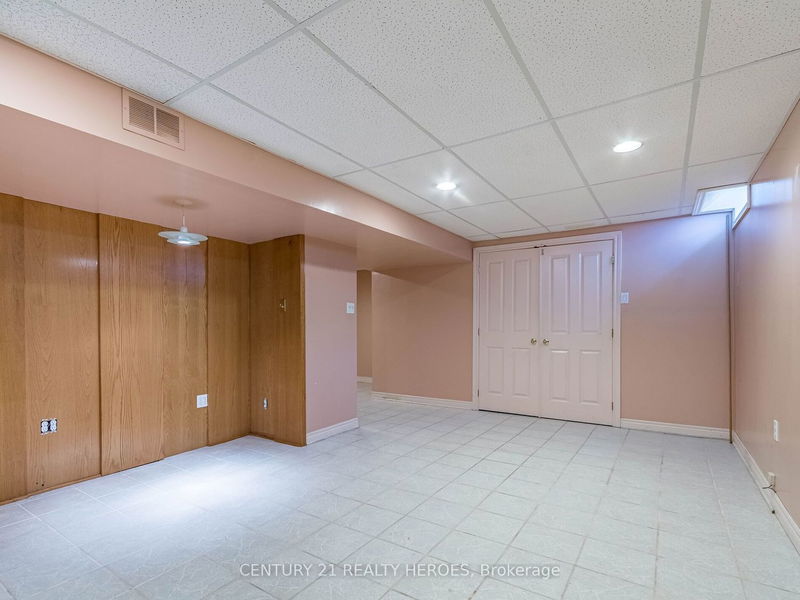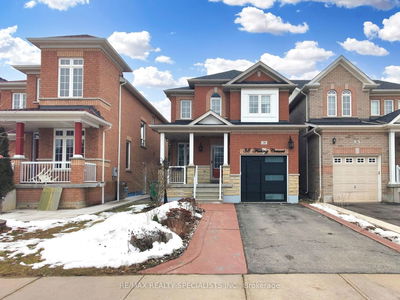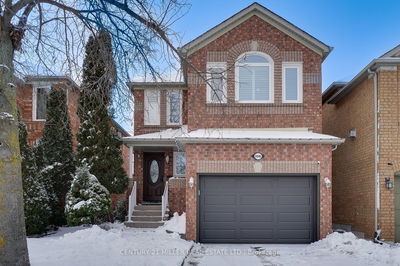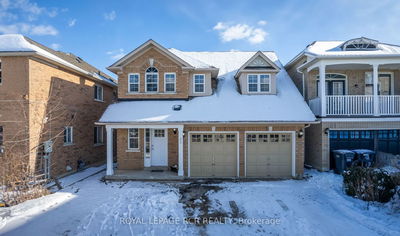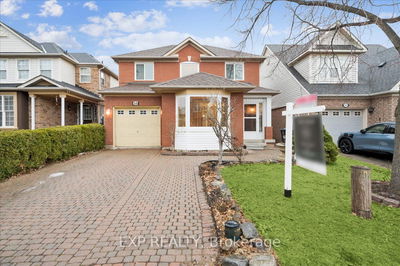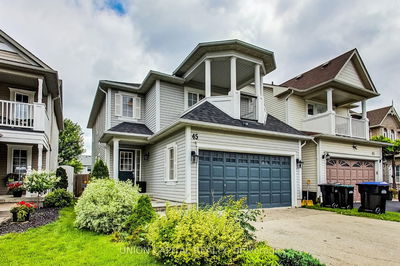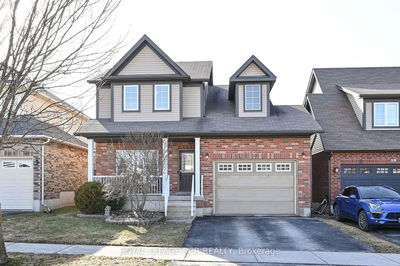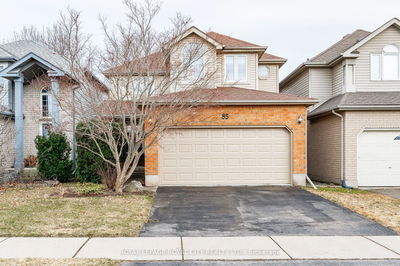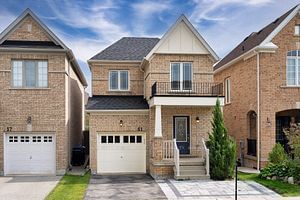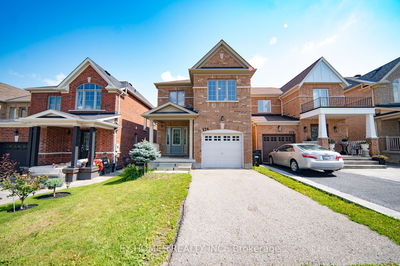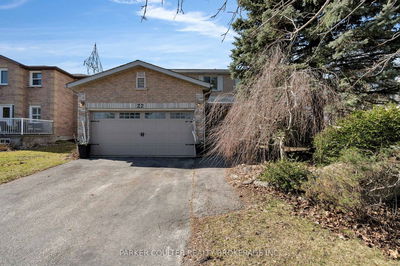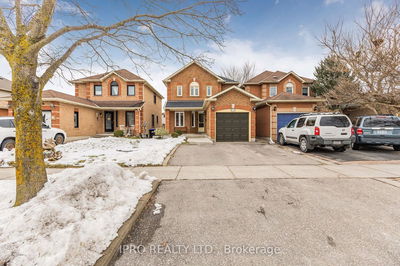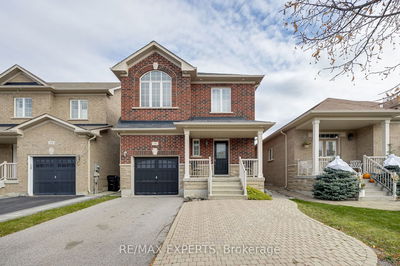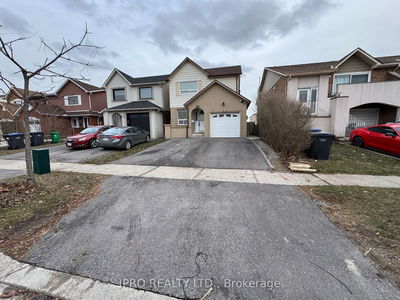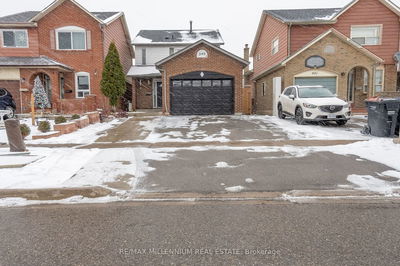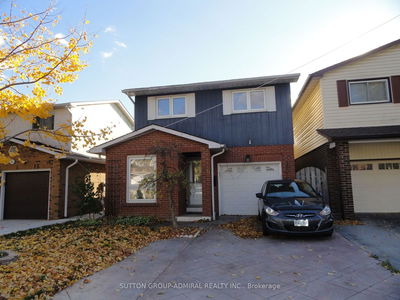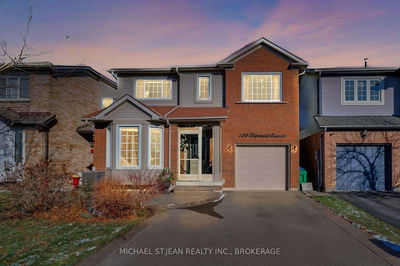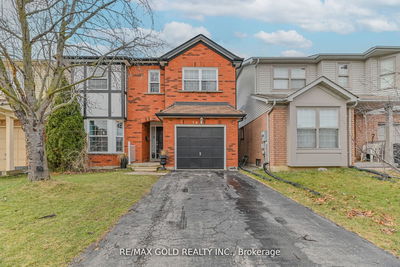Out of a storybook, this beautiful 3 bedrooms detached home is located on a Cul-de-sac and is backing onto a parkland. Welcoming Foyer Area. Features open staircase, Huge Living& Dining, Large Eat-in- Kitchen with new quartz counters & Ceramic Backsplash. Open Concept Breakfast area with W/O to wooden deck and backyard with open views of Parkland. Formal family room with Fireplace and overlooking Backyard. Gleaming Hardwood Floor on the main floor. Brand new flooring on upper level & Staircase. 3 Spacious Bedrooms, master with B/I Closet and 2Pc Ensuite.
Property Features
- Date Listed: Wednesday, April 17, 2024
- Virtual Tour: View Virtual Tour for 32 Niagara Place
- City: Brampton
- Neighborhood: Westgate
- Major Intersection: Nasmith And North Park
- Full Address: 32 Niagara Place, Brampton, L6S 4Z1, Ontario, Canada
- Living Room: Combined W/Dining, Window, Hardwood Floor
- Kitchen: Quartz Counter, Ceramic Back Splash, W/O To Deck
- Family Room: Fireplace, Hardwood Floor, Open Concept
- Listing Brokerage: Century 21 Realty Heroes - Disclaimer: The information contained in this listing has not been verified by Century 21 Realty Heroes and should be verified by the buyer.


