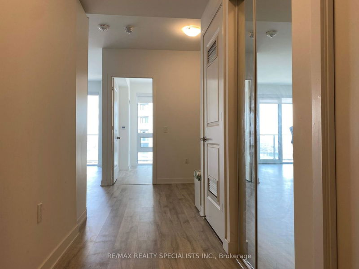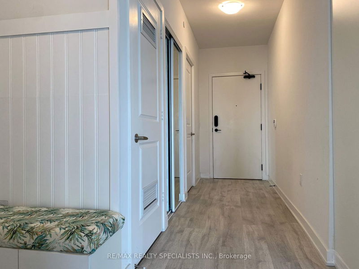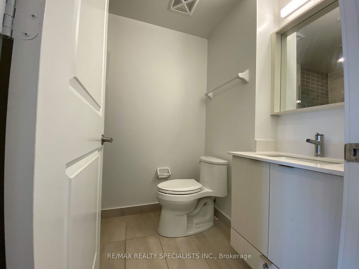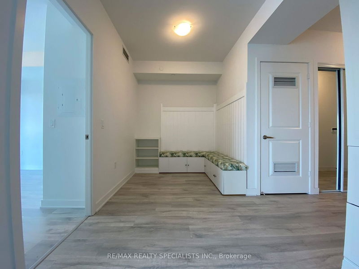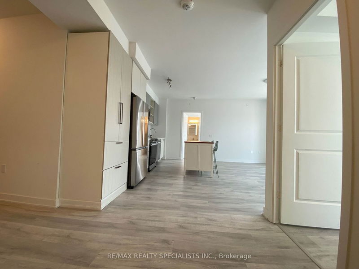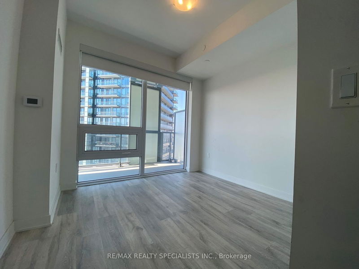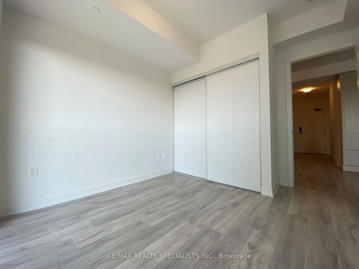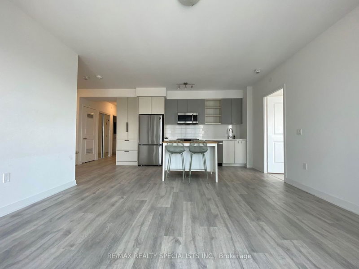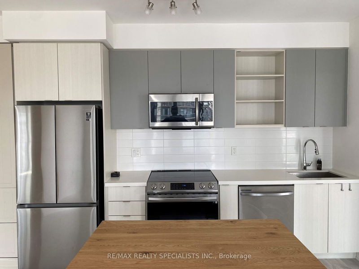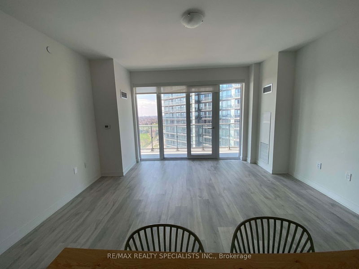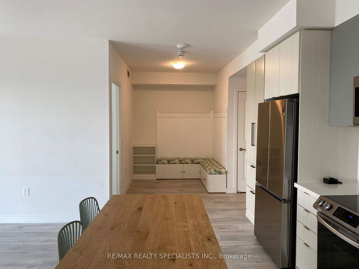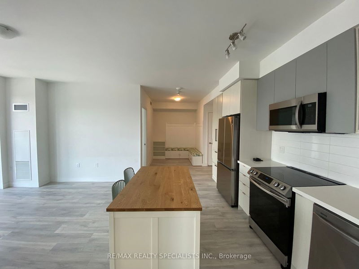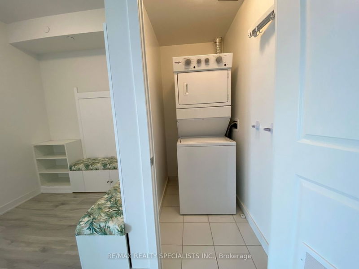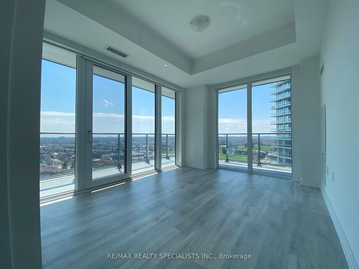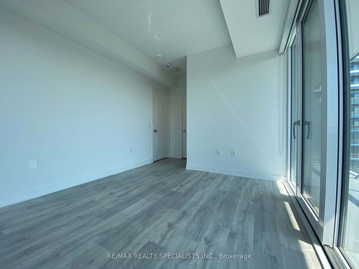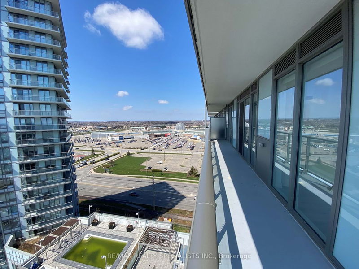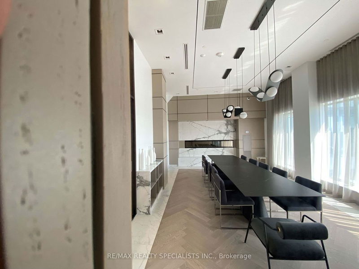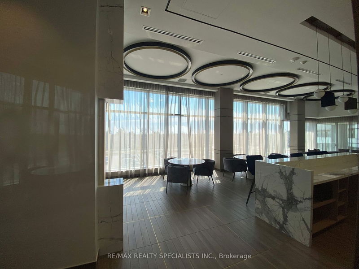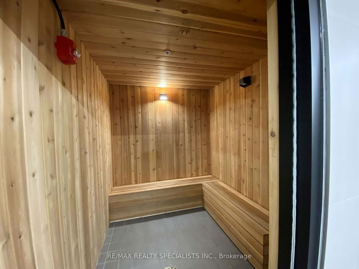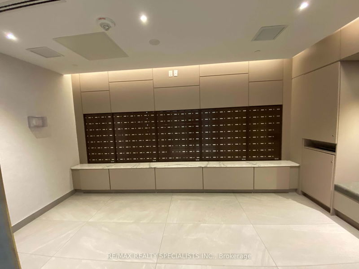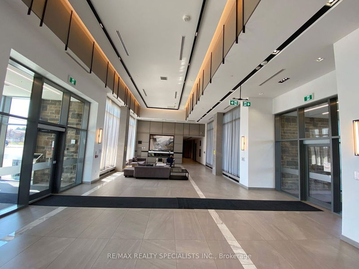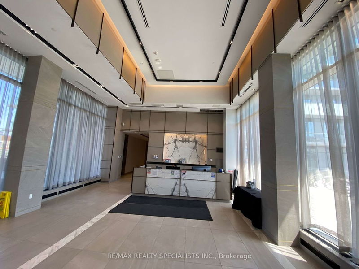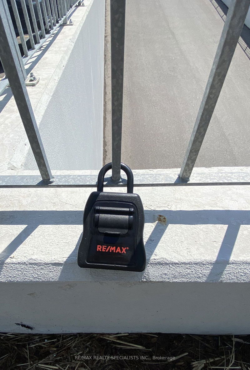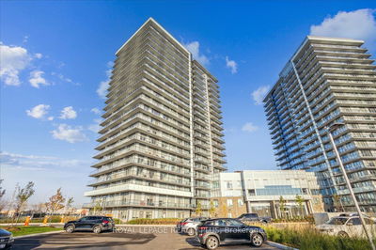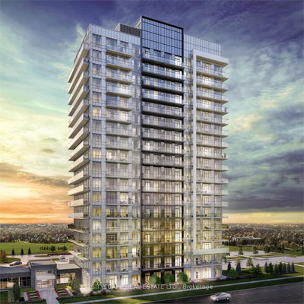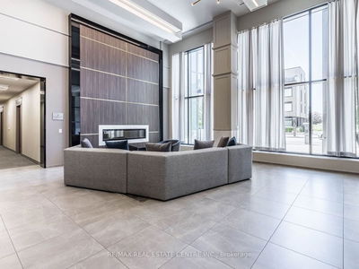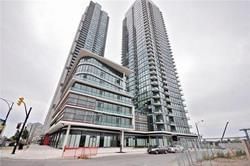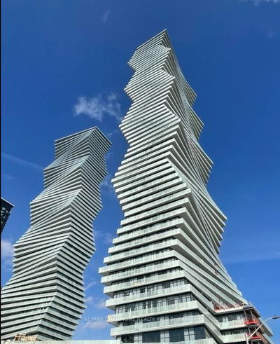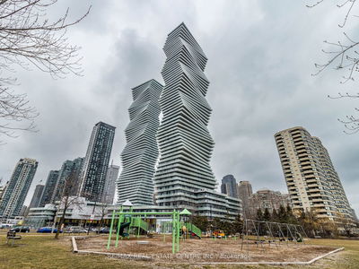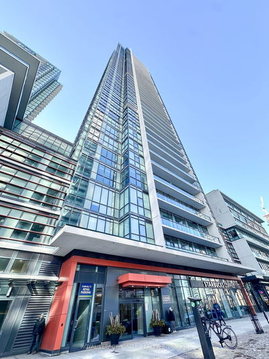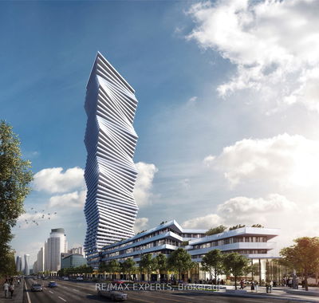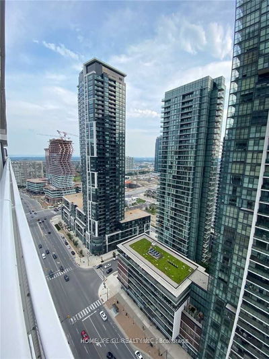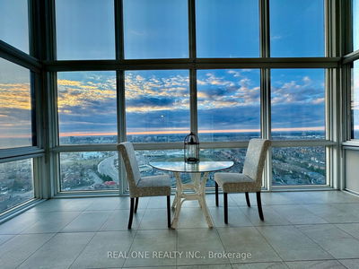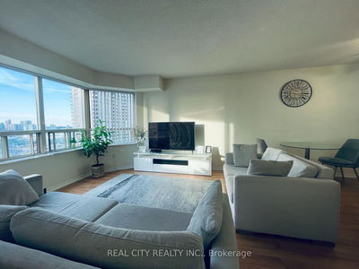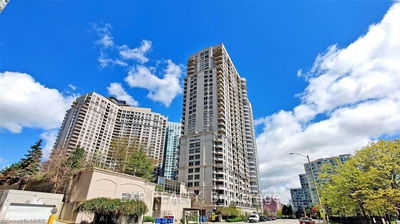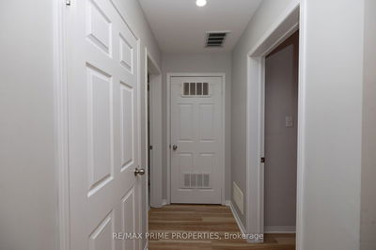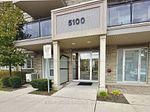Sunny East/South/West Panoramic View Corner Unit With Large 350 sq ft Wrapped Balcony, This Luxury Corner Unit At 945 Sq ft. 2+Den, 2 Full Bath. Functional & Efficient Space. Open Concept & Very Spacious Living/Dining Rooms Walk Out To Balcony. Primary Room Has Walk-In Closet, 4Pc Ensuite And Walk Out To Balcony With South/East View. Large Den. Erin Square By Pemberton Group, A Walker's Paradise-Steps To Erin Mills Town Centre's Endless Shops & Dining. Top Local Schools, Credit Valley Hospital, Quick Hwy 403 Access, Go Bus & More! Landscaped Grounds And Gardens. Building Amenities Include: 24Hr Concierge, Guest Suite, Games Rm, Children's Playground, Rooftop Outdoor Pool, Terrace, Lounge, Bbq, Fitness Club Party Room & More. Two Parking And Locker included. A Perfect Place To Live!
Property Features
- Date Listed: Wednesday, April 17, 2024
- City: Mississauga
- Neighborhood: Central Erin Mills
- Major Intersection: Eglinton Ave/Erin Mills Pkwy
- Full Address: 1404-4675 Metcalfe Avenue, Mississauga, L5M 0Z8, Ontario, Canada
- Living Room: Combined W/Dining, W/O To Balcony, Sw View
- Kitchen: Laminate, Stainless Steel Appl, Centre Island
- Listing Brokerage: Re/Max Realty Specialists Inc. - Disclaimer: The information contained in this listing has not been verified by Re/Max Realty Specialists Inc. and should be verified by the buyer.




