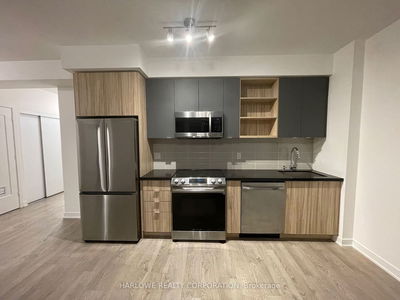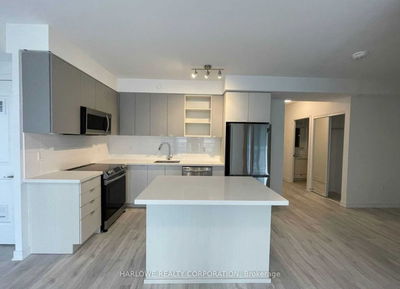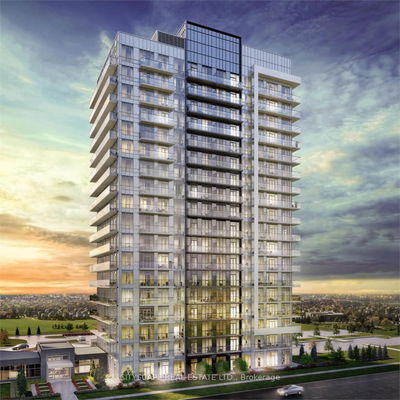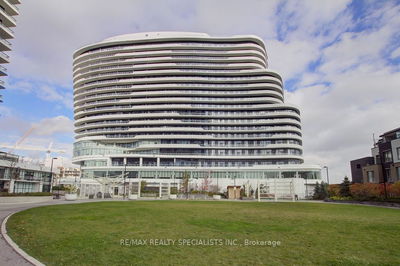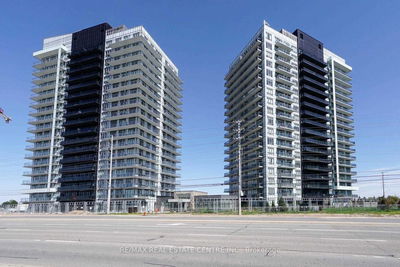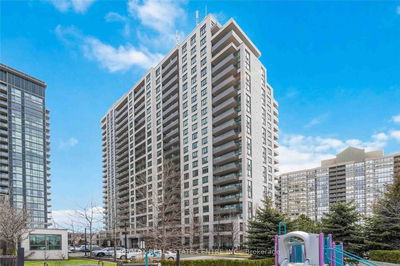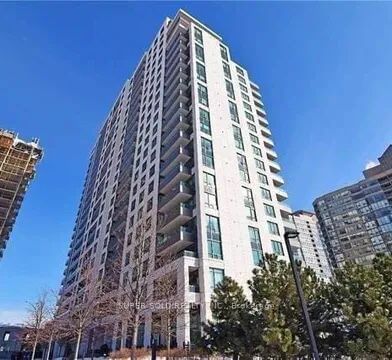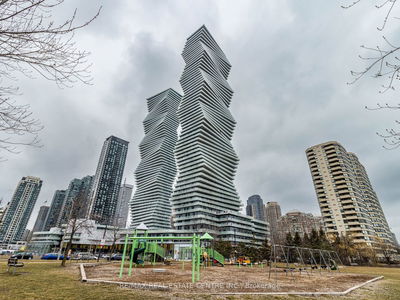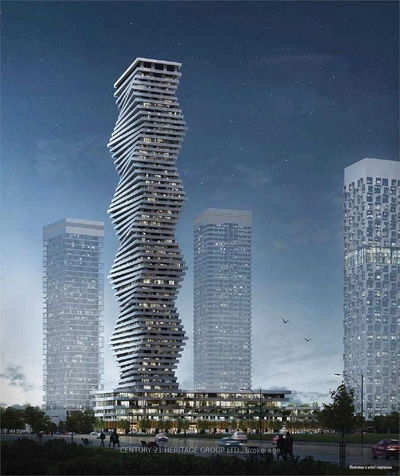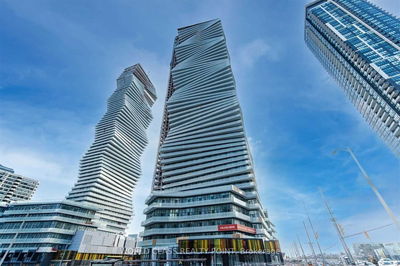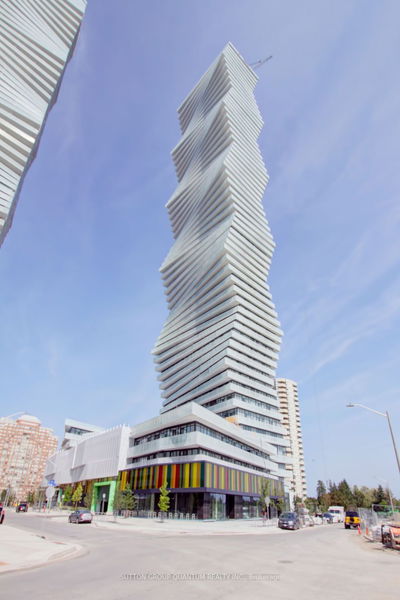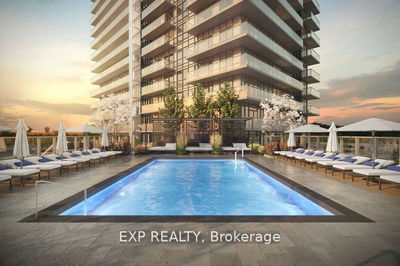Welcome To This Stunning 945 Sq. Ft.Corner Unit With Wrap Around Balcony With Unobstructed Southwest Views By Pemberton Group! 2 Bedrms Den + 2 Full Bathrms With Tub And Stand Up Shower. 9 Ft. Ceiling Open Concept Layout. Lots Of Natural Light From Floor To Ceiling Windows. Stainless Steel Appliances In Modern Open Kitchen. Good Sized Bedrms Included Master 4 Pcs. Baths & W/I Closet. Prime Location Steps To Erin Mills Town Centre's Endless Shops & Dining. Top Rank John Fraser S.S. Boundary, Close To Park, Credit Valley Hospital, Restaurants, Supermarkets, Quick Hwy Access & More!Landscaped Grounds & Gardens. Building Amenities Include: 24Hr Concierge, Guest Suite, Games Rm, Children's Playground, Rooftop Outdoor Pool, Terrace, Lounge, Bbqs, Fitness Clubs More! Parking & Locker Included >>
Property Features
- Date Listed: Thursday, February 29, 2024
- City: Mississauga
- Neighborhood: Central Erin Mills
- Major Intersection: Eglinton/Erin Mills
- Full Address: 2107-4655 Metcalfe Avenue, Mississauga, L5M 0Z7, Ontario, Canada
- Living Room: Laminate, Open Concept, W/O To Balcony
- Kitchen: Laminate, Open Concept, Stainless Steel Appl
- Listing Brokerage: Exp Realty - Disclaimer: The information contained in this listing has not been verified by Exp Realty and should be verified by the buyer.






