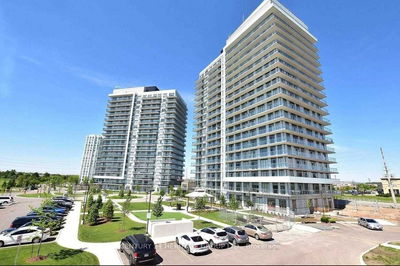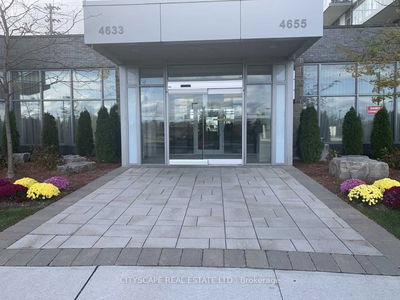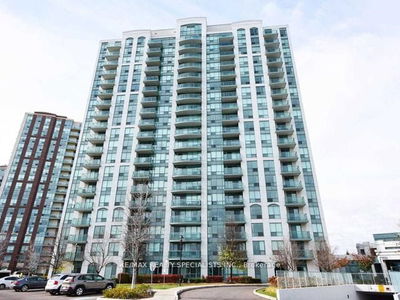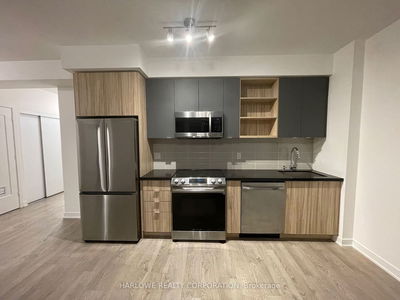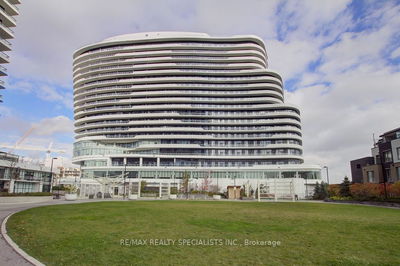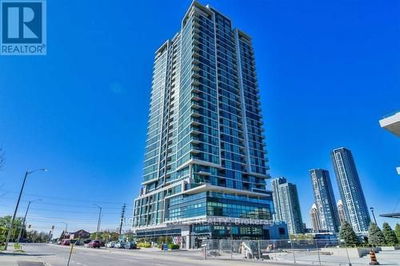Grand Welcome to this beautiful unit#1102 at 4655 Glen Erin Dr. Live in the Heart of the City with a mix of Urban and Suburban Vibes that is steps away from Erin Mills town Centre, Community Center, Daycares, Schools, Cineplex, University of Toronto Mississauga campus, Restaurants and Groceries. Minutes from Hwy's 403 /401, public transit, GO stations, This home is practically structured with privacy in mind.2+1 Bed,2 Full WS den with a door (currently used as a third bedroom) with an incredible view. Primary bedroom with 4pc bath and a large W/I Closet, Great sized second bedroom with ample closet space. Open concept Kitchen comes with granite countertops. Maint. cost includes Heat, Water, and Parking. Plenty of amenities available onsite and are all located on ground level. ! Don't miss the opportunity to own this unit that will only grow more valuable with time!
Property Features
- Date Listed: Sunday, December 24, 2023
- City: Mississauga
- Neighborhood: Central Erin Mills
- Major Intersection: Erin Mills Prky&Eglinton Ave
- Full Address: 1102-4655 Glen Erin Drive, Mississauga, L5N 3L3, Ontario, Canada
- Living Room: Laminate, Combined W/Dining, W/O To Balcony
- Kitchen: Laminate, B/I Appliances, Stone Counter
- Listing Brokerage: Public Realty Inc - Disclaimer: The information contained in this listing has not been verified by Public Realty Inc and should be verified by the buyer.












