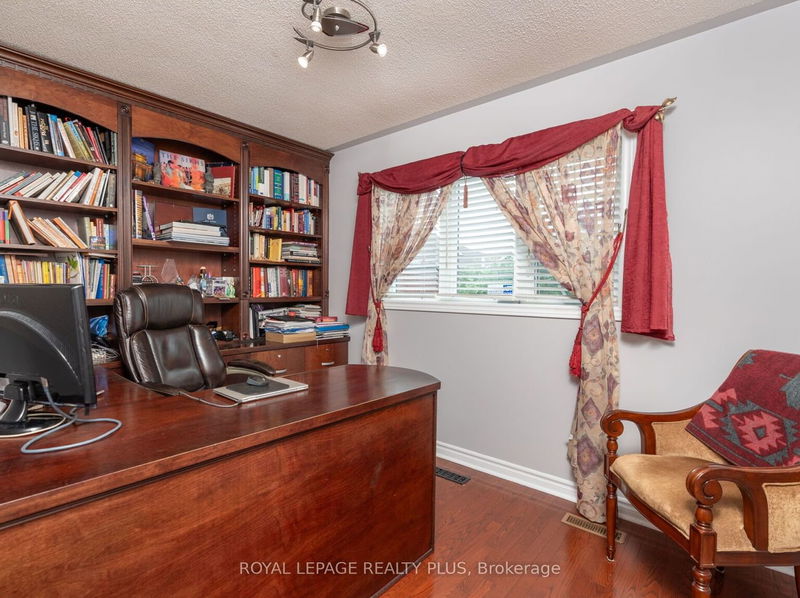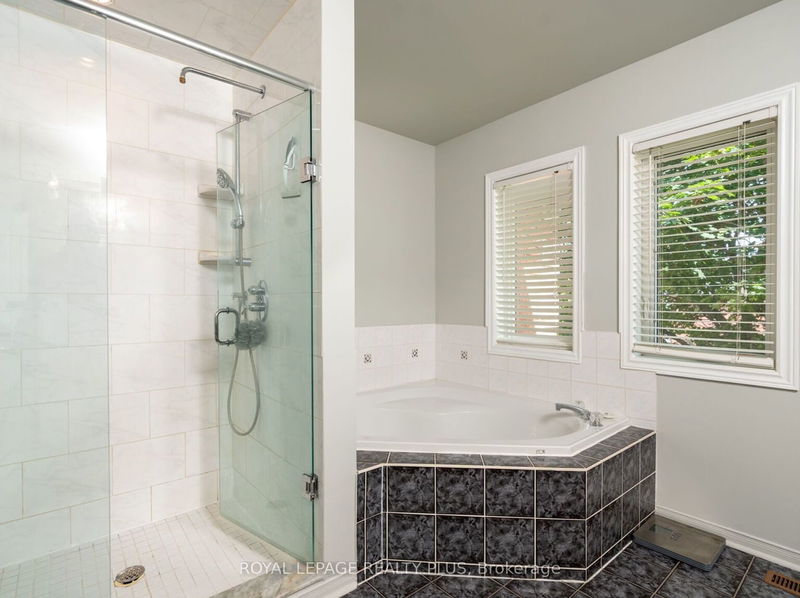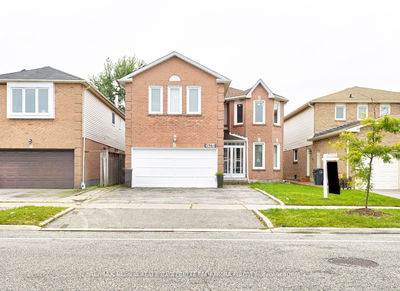Welcome Home To Trelawny Estates! Located On A Quiet Cul-De-Sac, This Home Is Surrounded By Mature Trees And Sun Soaked! The Main Floor Features A CHEF Inspired Kitchen, A Main Floor Den, Large Living/Dining Room, Family Room & A Bedroom. The Kitchen Walks Out To A Large Private Yard Backing Onto Greenspace. Sun Soaked West Exposure!
Property Features
- Date Listed: Wednesday, April 17, 2024
- City: Mississauga
- Neighborhood: Lisgar
- Major Intersection: Tenth Line/Trelawny Circle
- Living Room: Hardwood Floor, French Doors, Combined W/Dining
- Kitchen: Ceramic Floor, Centre Island, Pantry
- Family Room: Hardwood Floor, Cathedral Ceiling, Gas Fireplace
- Listing Brokerage: Royal Lepage Realty Plus - Disclaimer: The information contained in this listing has not been verified by Royal Lepage Realty Plus and should be verified by the buyer.





















































