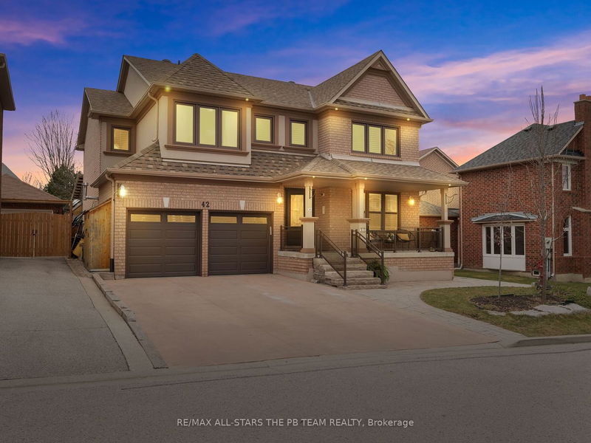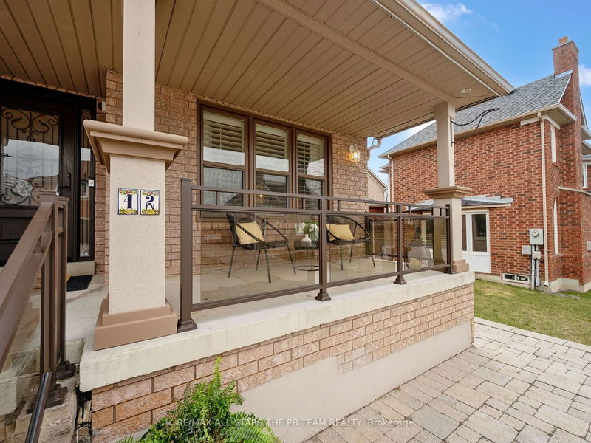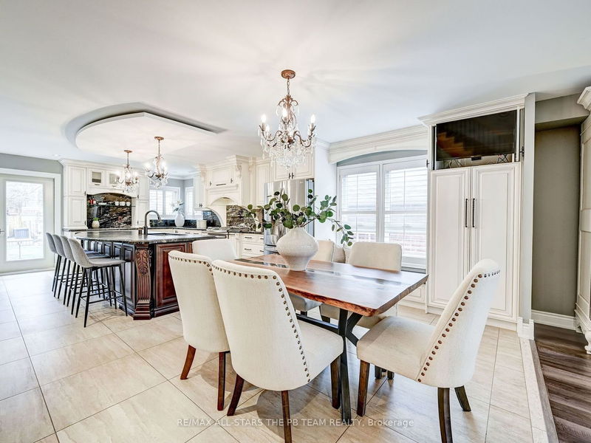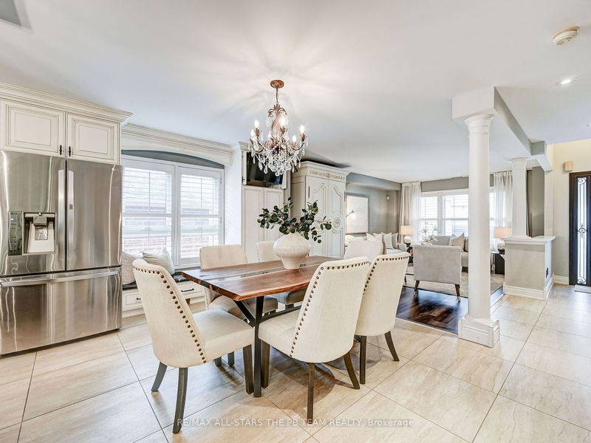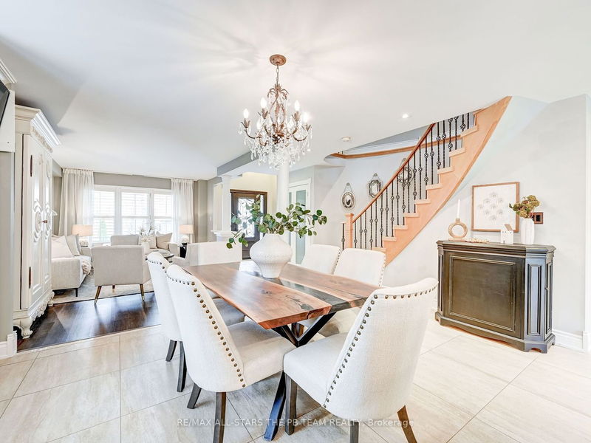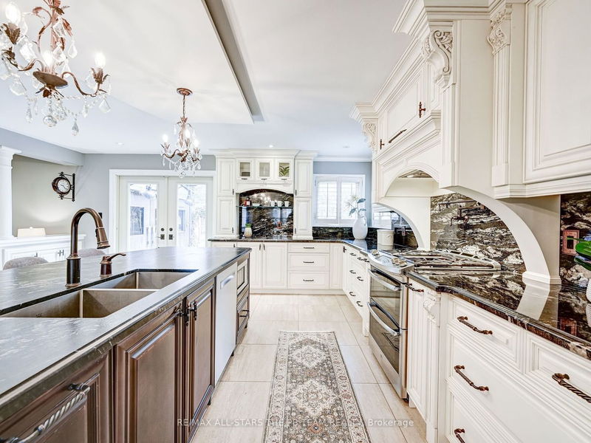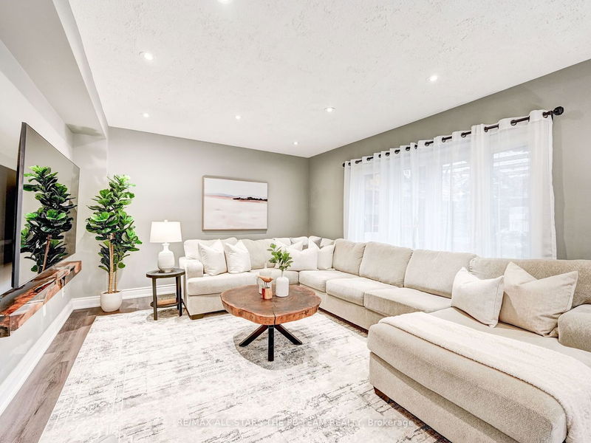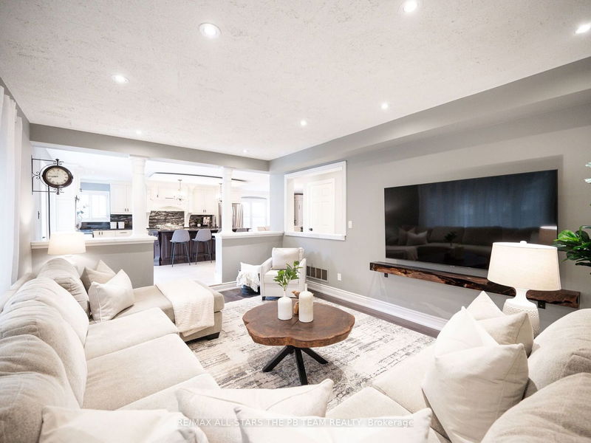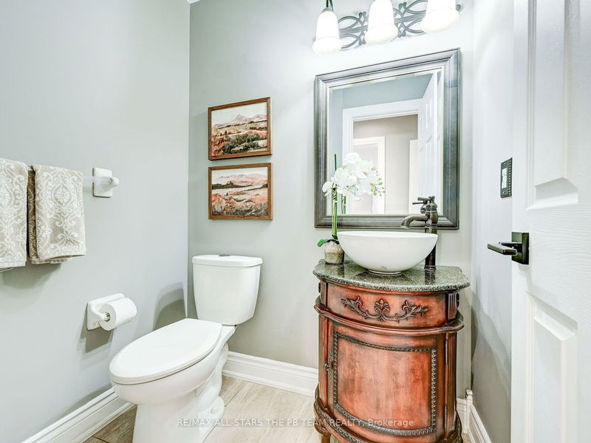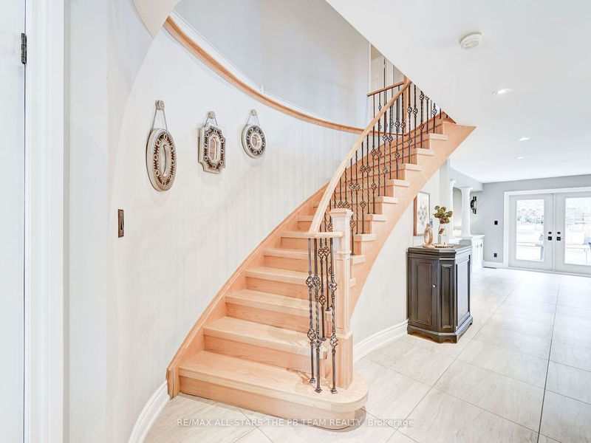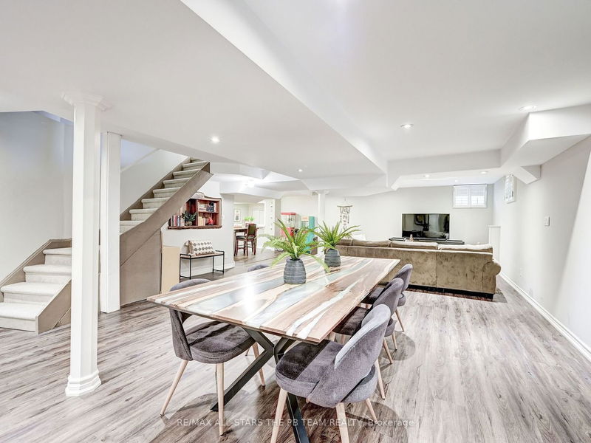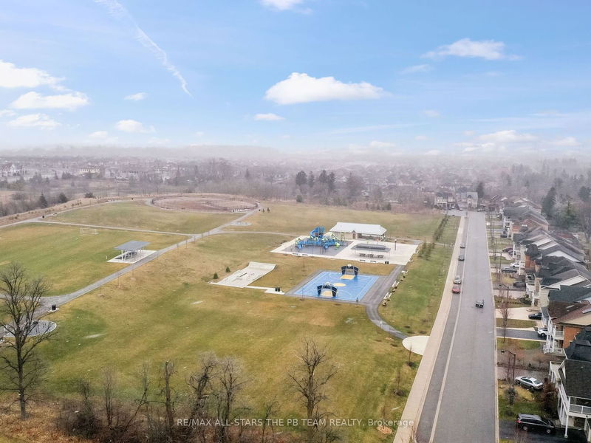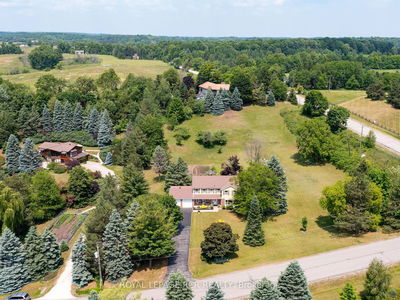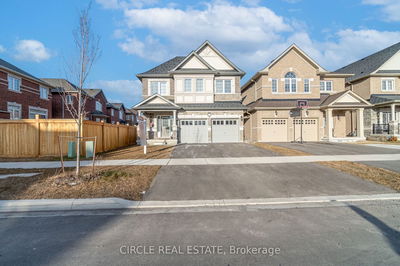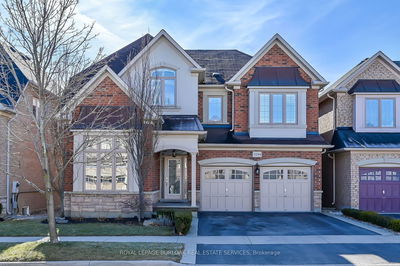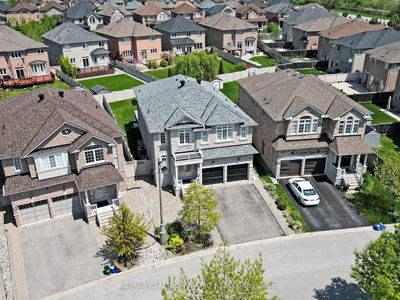Welcome home to an executive family residence full of charm, where you can indulge yourself in a cottage-inspired entertainer's delight within the conveniences of the city! Step inside this unique and inviting home to be greeted by an entertainer's delight, open concept layout boasting timeless finishes. Features include a gourmet, oversized show-stopper kitchen overlooking the dining space and airy sunken family room; A spacious living room; 5 generous-sized bedrooms all with direct access to a bathroom including a primary suite w/a 5-pc spa-like ensuite bath w/heated floor; A finished, recreational-style lower level for extra living space or guest entertaining with an additional full bathroom. This hidden gem comes complete with a party-size yard & a rare, key-west inspired private, heated enclosure featuring a large BBQ/grill, a brick pizza oven & wall mounted TVs. This is sure to be the go-to place for all family and friend gatherings! Heated garage with epoxy floor; Glass front
Property Features
- Date Listed: Thursday, March 21, 2024
- Virtual Tour: View Virtual Tour for 42 Meadowgrass Crescent
- City: Markham
- Neighborhood: Legacy
- Major Intersection: 9th Line/ 14th Ave
- Full Address: 42 Meadowgrass Crescent, Markham, L3S 4B2, Ontario, Canada
- Living Room: Open Concept, California Shutters, O/Looks Frontyard
- Kitchen: Granite Counter, Stainless Steel Appl, Centre Island
- Family Room: Sunken Room, Pot Lights, O/Looks Backyard
- Listing Brokerage: Re/Max All-Stars The Pb Team Realty - Disclaimer: The information contained in this listing has not been verified by Re/Max All-Stars The Pb Team Realty and should be verified by the buyer.


