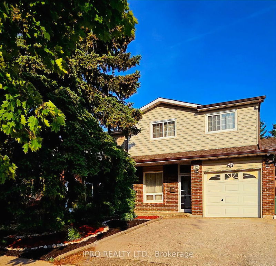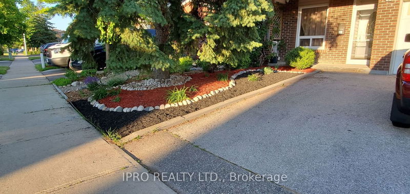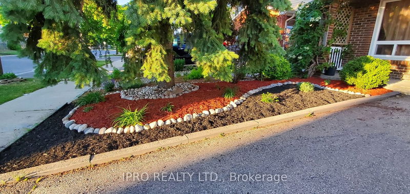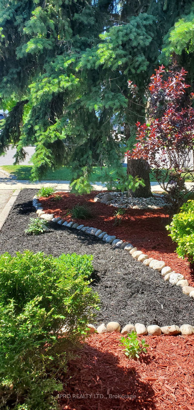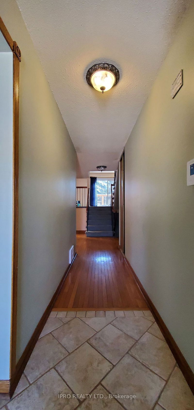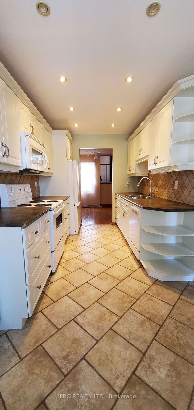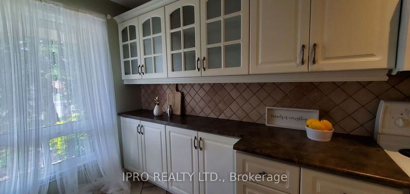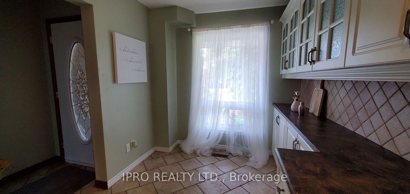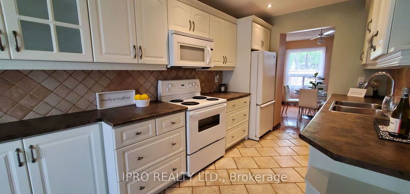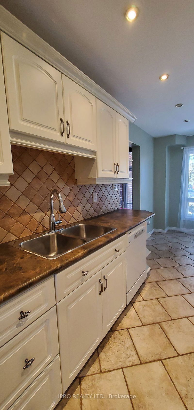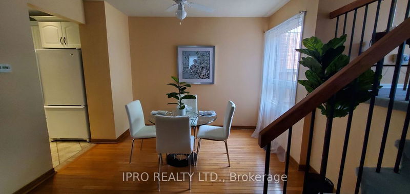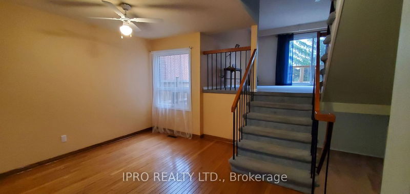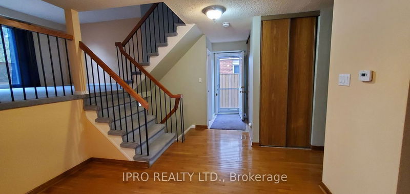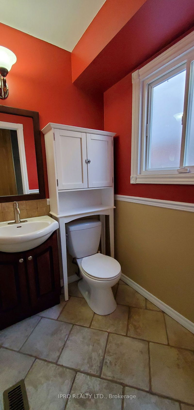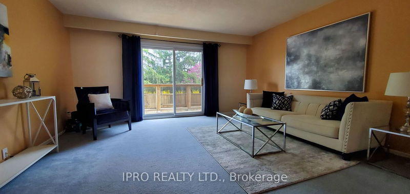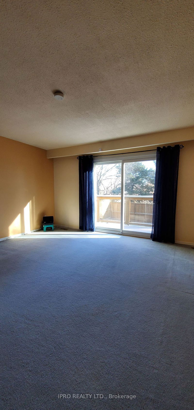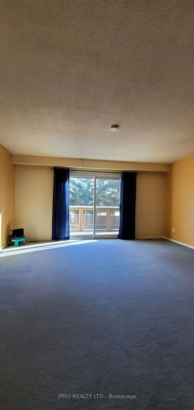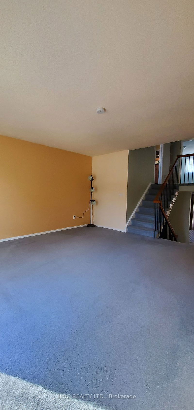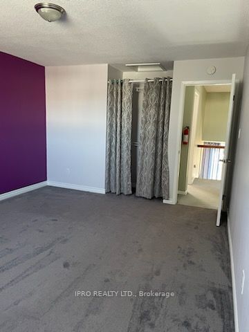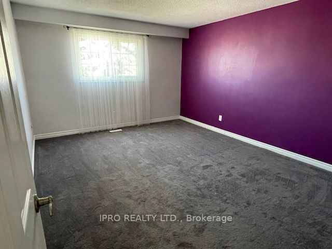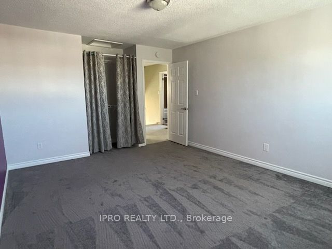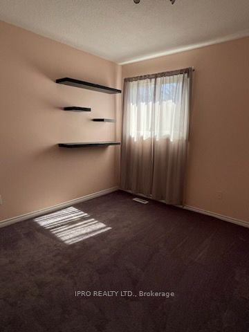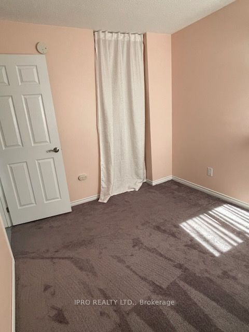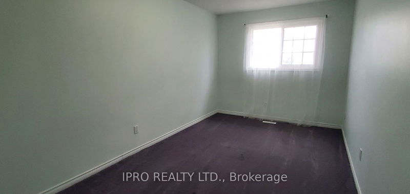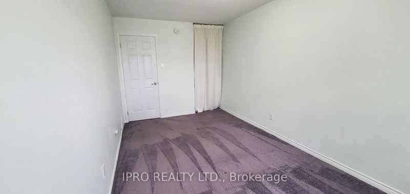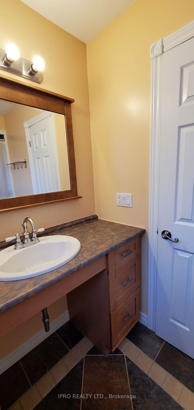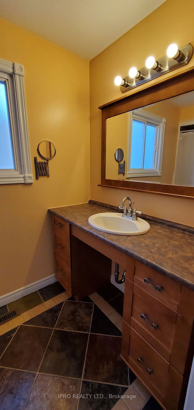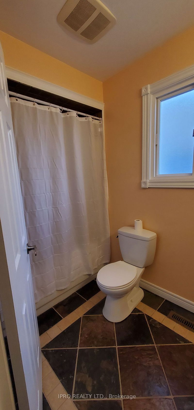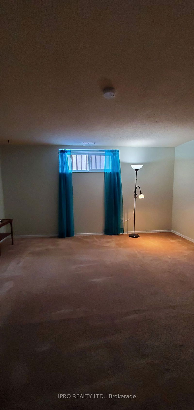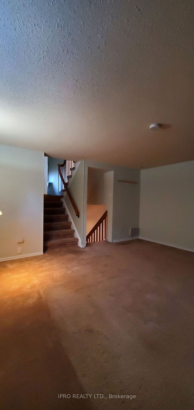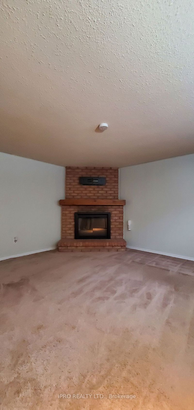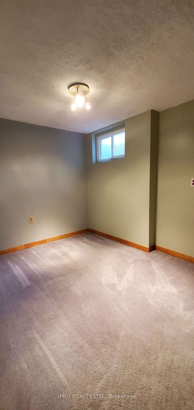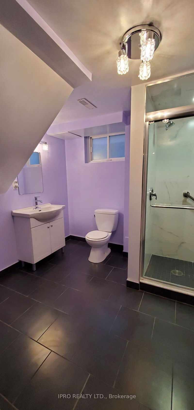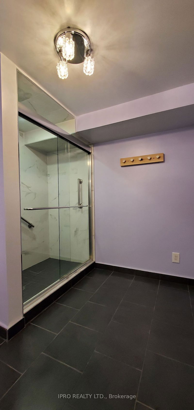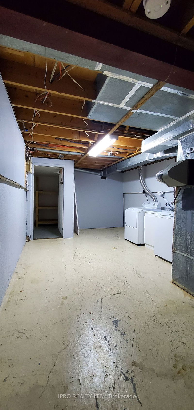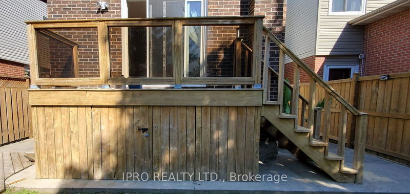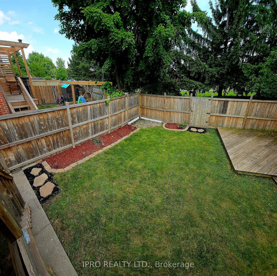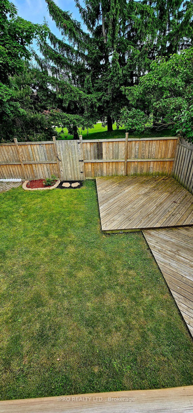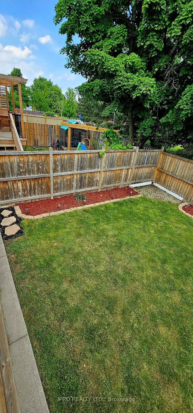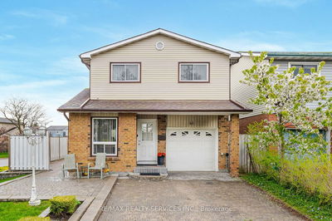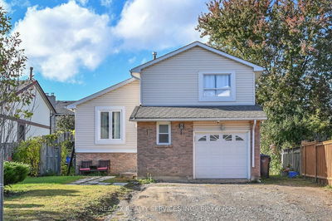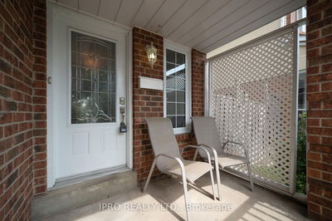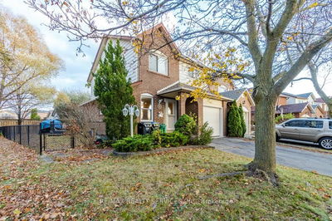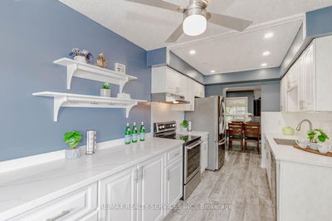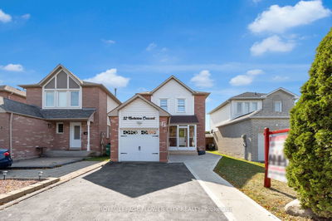Looing For Your Perfect Home That Is Move-In Ready Or A Perfect Investment Property. Look No Further. This 5 Level Split Home Backs Onto A Park Has Everything That A Family Could Want & Plenty Of Space To Grow Into.3-Good Size Bdrms With New Carpet,Bright Family Room With Access To Backyard On It's Own Floor, A Large Size Rec Room With Fireplace, Perfect For Entertaining. Bonus Bedroom Room For Extded Family W/Its Own Brand New Ensuite Lots Of Storage Inside And Outside, Close To Schools,Shopping,Trails,Public Transit, Places Of Worship,Rec.Ctrs Within Walking Distance 2 Mins.To Hwy 410,Low Maint.Lndscaped Yards,Good Neighbourhood.The Pics & Prop Will Speak For Itself.Looing For A Perfect House That Is Move-In Ready Or A Perfect Investment Property. Look No Further. This 5 Level Split Home Backs Onto A Park Has Everything That A Family Could Want & Plenty Of Space To Grow Into.3-Good Size Bdrms With New Carpet,Bright Family Room With Access To Backyard On It's Own Floor, A Large Size Rec Room With Fireplace, Perfect For Entertaining. Bonus Bedroom Room For Extded Family W/Its Own Brand New Ensuite Lots Of Storage Inside And Outside, Close To Schools,Shopping,Trails,Public Transit, Places Of Worship,Rec.Ctrs Within Walking Distance 2 Mins.To Hwy 410,Low Maint.Lndscaped Yards,Good Neighbourhood.The Pics & Prop Will Speak For Itself.
Property Features
- Date Listed: Thursday, April 18, 2024
- City: Brampton
- Neighborhood: Madoc
- Major Intersection: Bovaird/Langston
- Full Address: 12 Simmons Boulevard, Brampton, L6V 3V5, Ontario, Canada
- Family Room: Sliding Doors, W/O To Yard, Formal Rm
- Kitchen: Pot Lights, Porcelain Floor, Large Window
- Listing Brokerage: Ipro Realty Ltd. - Disclaimer: The information contained in this listing has not been verified by Ipro Realty Ltd. and should be verified by the buyer.

