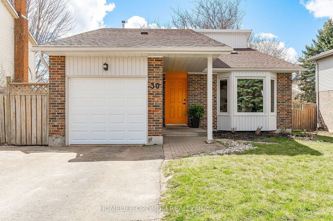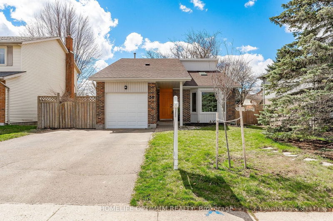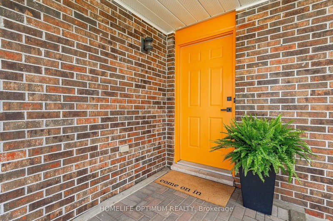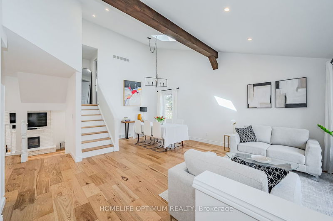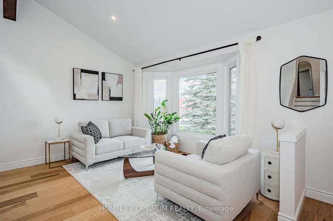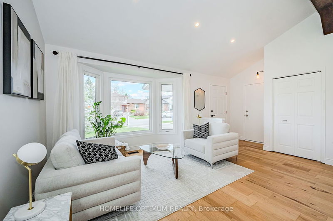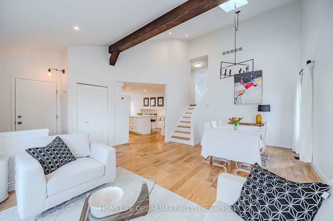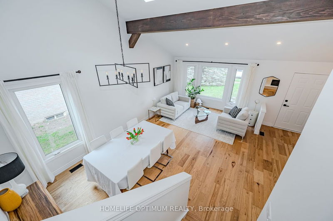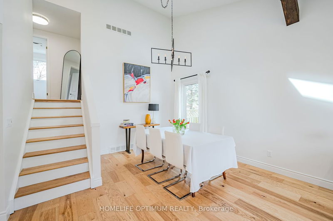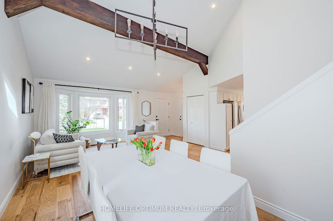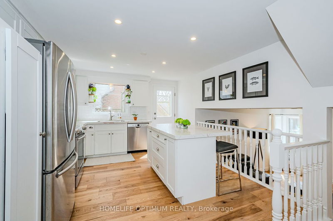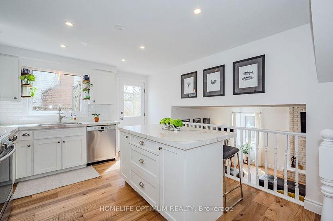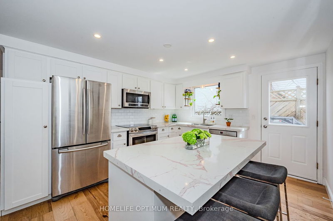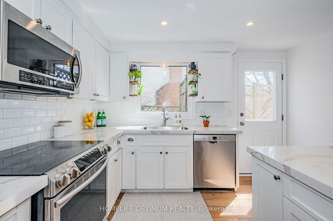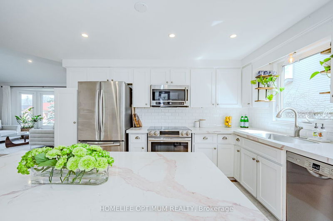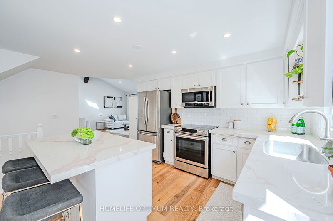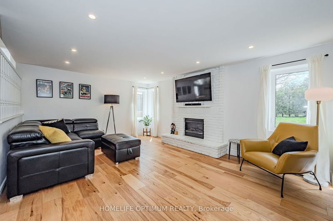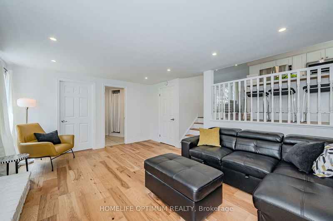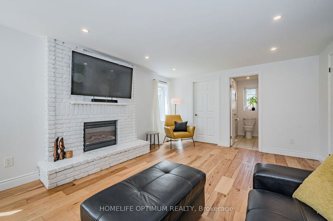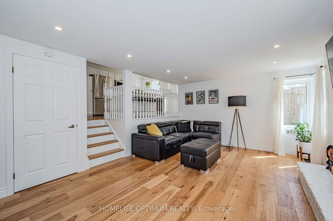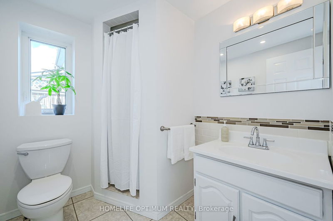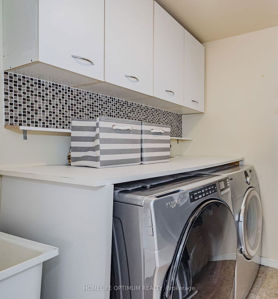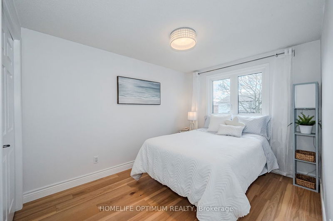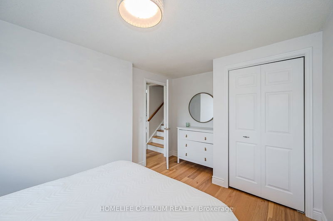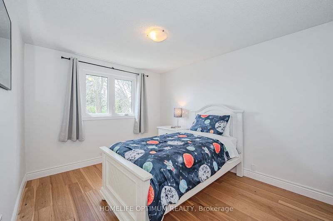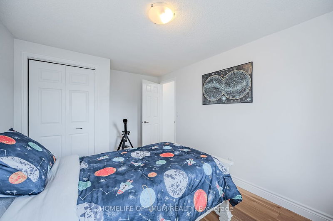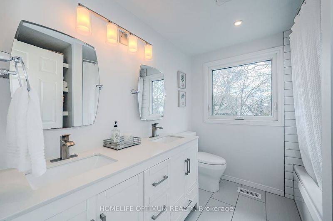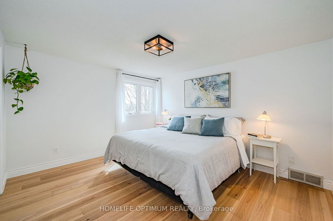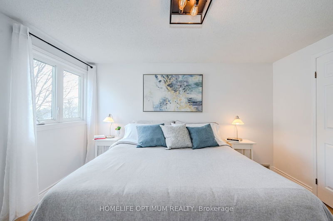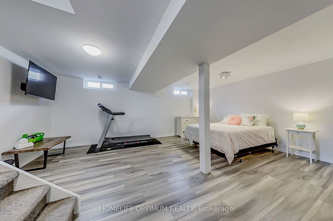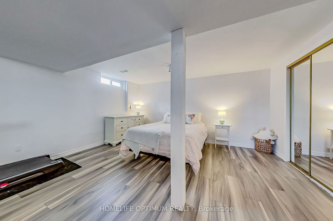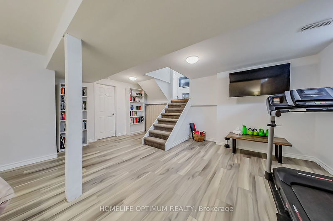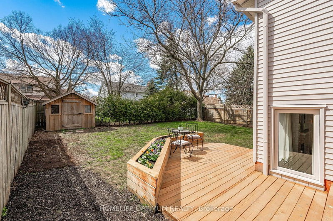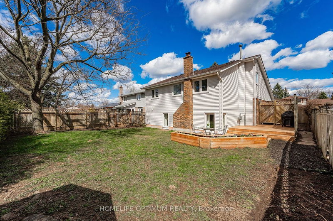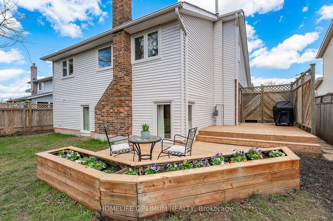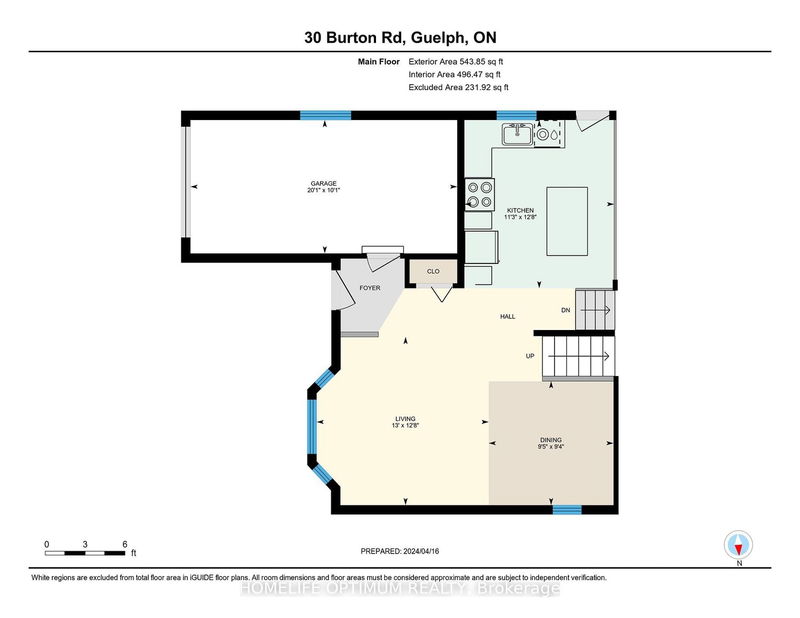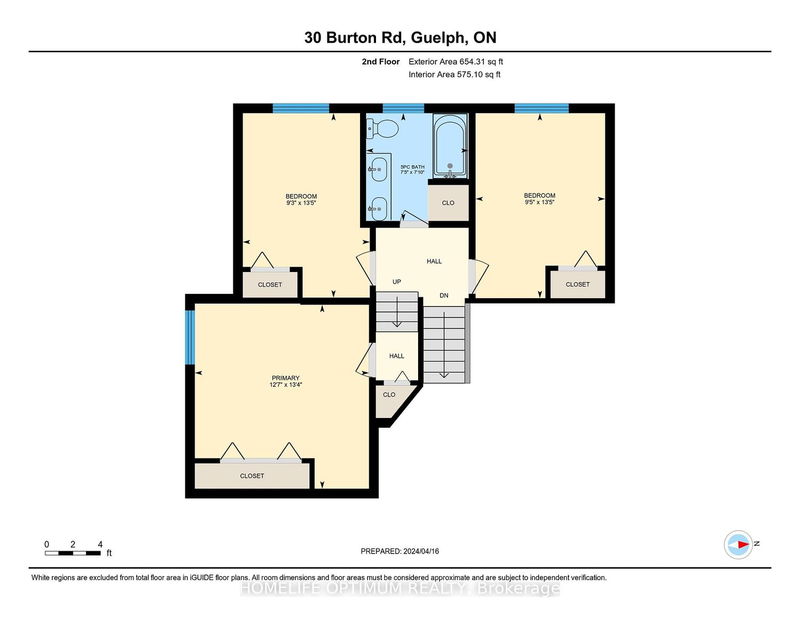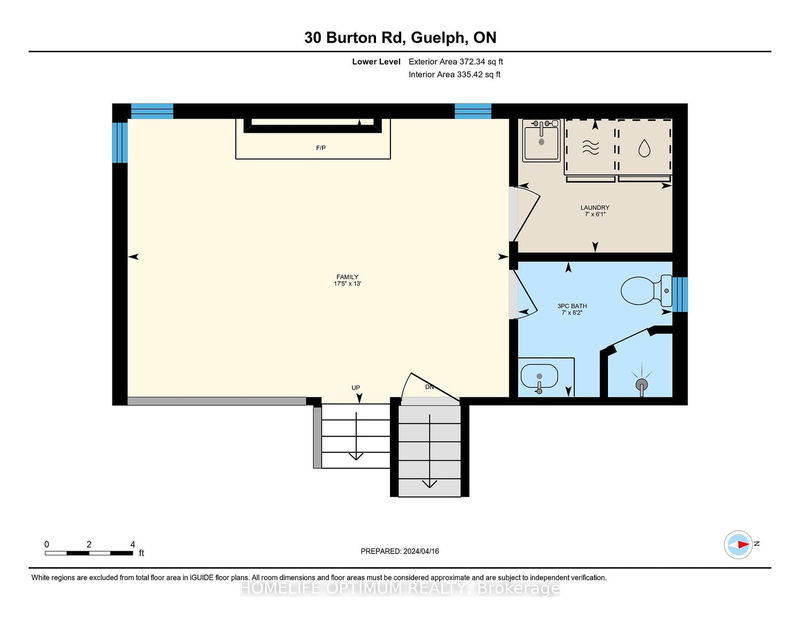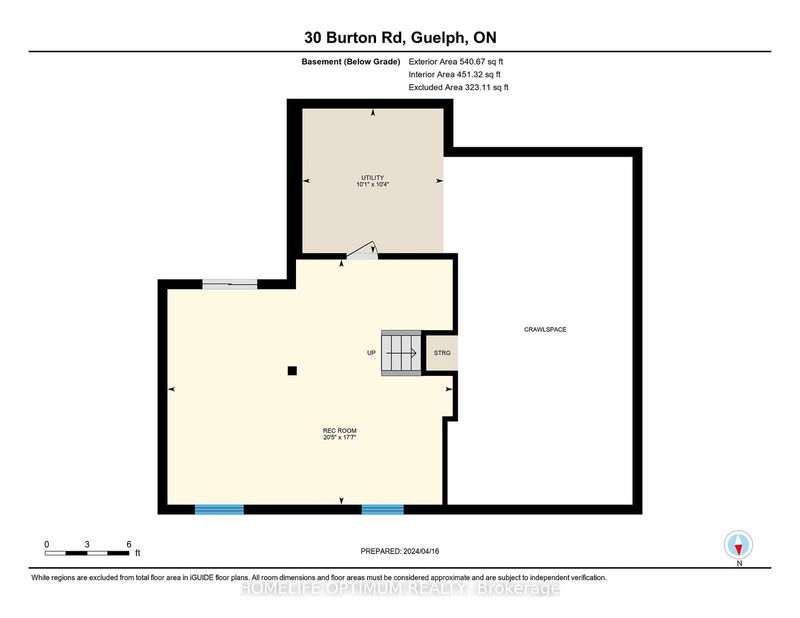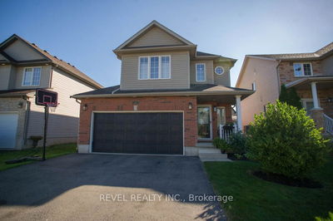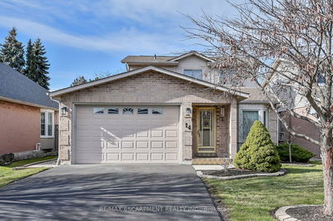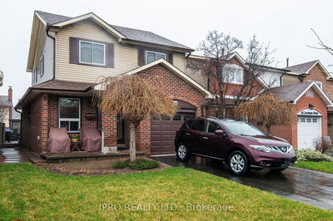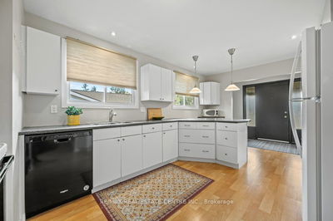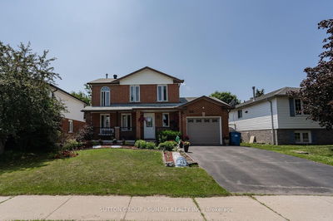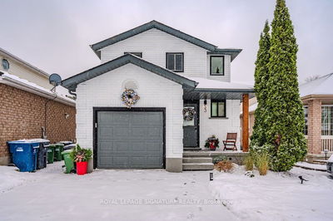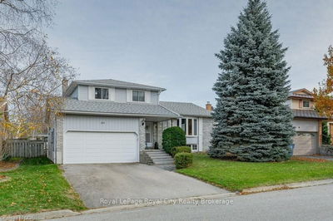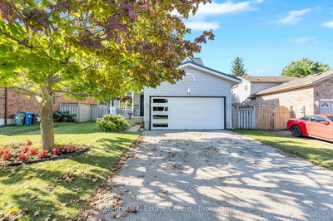Welcome to your dream home! This charming, updated and meticulously maintained 3-bedroom, 2-bath detached home is completely move-in ready - boasting nearly 2000 sq ft of carpet-free living space. Step into a spacious and inviting space, featuring a cathedral ceiling flooded with natural light. The kitchen boasts modern appliances, practical layout, a convenient breakfast bar and walkout to a brand new deck. Additional bedroom and recreational space is offered in the finished basement. Modern, updated main bath with double vanity and Jacuzzi tub. Large pleasant yard, ideal for outdoor gatherings or time in the garden. Located on a very quiet road in the in-demand neighborhood of Willow West/Sugarbush surrounded by mature trees. Walking distance to Margaret Greene park, West End community center, Costco, Zehrs and LCBO. In the GCVI school zone - the only IB public school in Guelph and close proximity to the Hanlon expressway! Updates: garage door, paint (interior and exterior),flooring (bedrooms), deck 2024; humidifier, dishwasher, washer 2023; basement, furnace, softener 2020; windows 2019; Roof, flooring (main &lower), bathroom (5pc), kitchen 2017; AC 2014
Property Features
- Date Listed: Tuesday, April 16, 2024
- Virtual Tour: View Virtual Tour for 30 Burton Road
- City: Guelph
- Neighborhood: West Willow Woods
- Major Intersection: Thornhill/Burton
- Full Address: 30 Burton Road, Guelph, N1H 8A8, Ontario, Canada
- Living Room: Combined W/Dining, Bay Window, Hardwood Floor
- Kitchen: Quartz Counter, Stainless Steel Appl, W/O To Deck
- Family Room: Hardwood Floor, Electric Fireplace, Sunken Room
- Listing Brokerage: Homelife Optimum Realty - Disclaimer: The information contained in this listing has not been verified by Homelife Optimum Realty and should be verified by the buyer.

