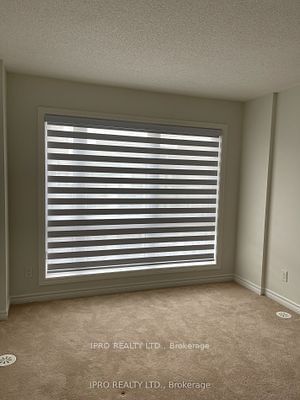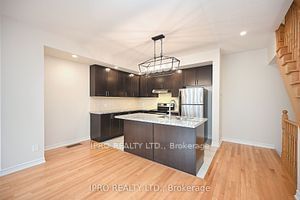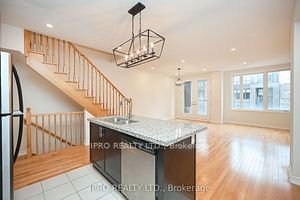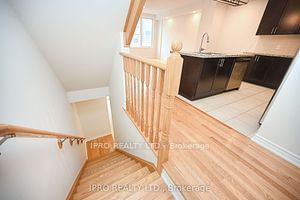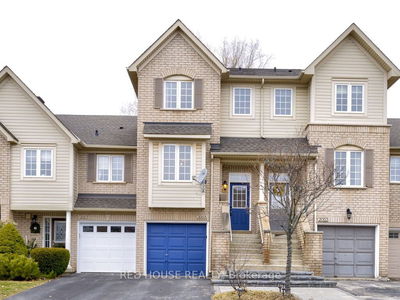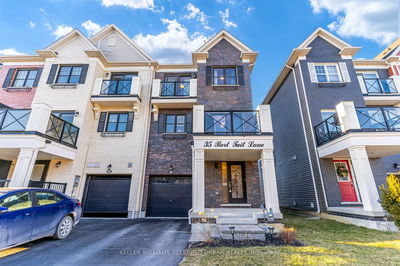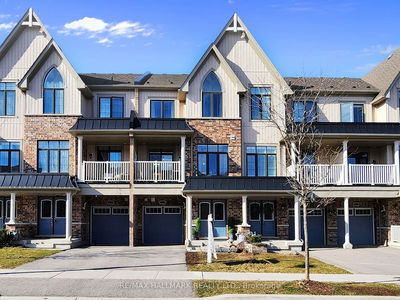This gorgeous, well-maintained & freshly painted townhouse in highly desirable Rural Oakville is a few years old and boasts a functional layout with modern finishes. The 2nd floor features 9'ft ceilings and extra-large windows, providing ample natural light. The 8'ft glass door leads to a balcony, and pot lights are found in the hallways, kitchen, living and dining areas. The kitchen is equipped with granite counters, a center island, a backsplash & stainless steel appliances. Oak stairs add a touch of elegance, and custom zebra blinds offer both style and functionality. The primary bedroom includes a 4pce ensuite with a separate tub/shower as well as a walk-in closet, making it an ideal home for a small family or investors. Basement for extra storage. Long deep drive to accomodate 2 small size cars. STATUS certi. Available for review before the preparation of the offers.
Property Features
- Date Listed: Thursday, April 18, 2024
- Virtual Tour: View Virtual Tour for 3046 Blacktusk Common
- City: Oakville
- Neighborhood: Rural Oakville
- Full Address: 3046 Blacktusk Common, Oakville, L6H 7E3, Ontario, Canada
- Kitchen: Hardwood Floor, Centre Island, Pot Lights
- Living Room: Hardwood Floor, Combined W/Dining, Pot Lights
- Listing Brokerage: Ipro Realty Ltd. - Disclaimer: The information contained in this listing has not been verified by Ipro Realty Ltd. and should be verified by the buyer.













