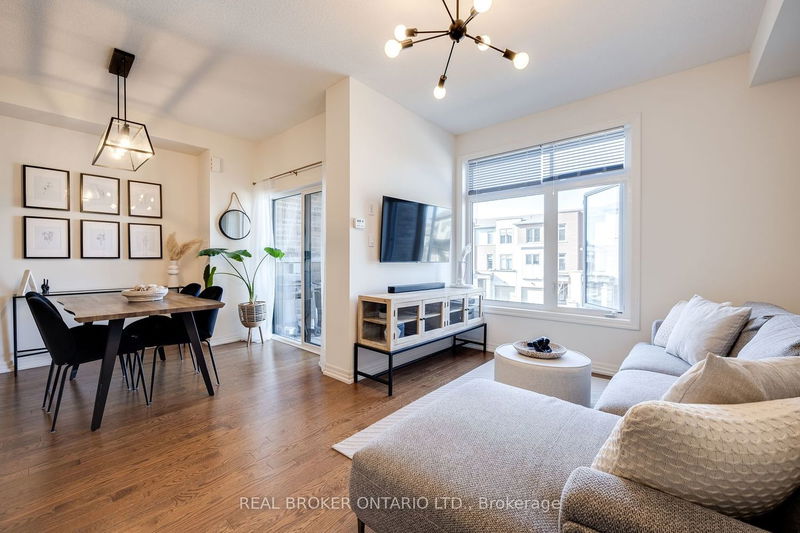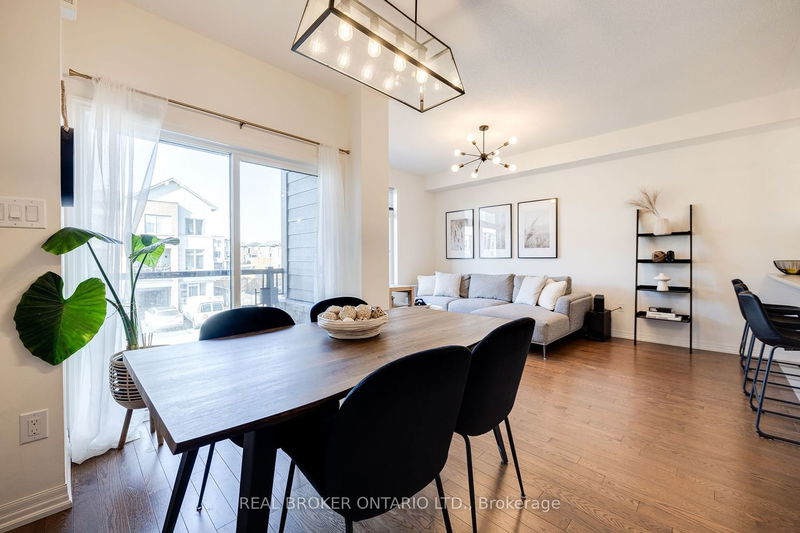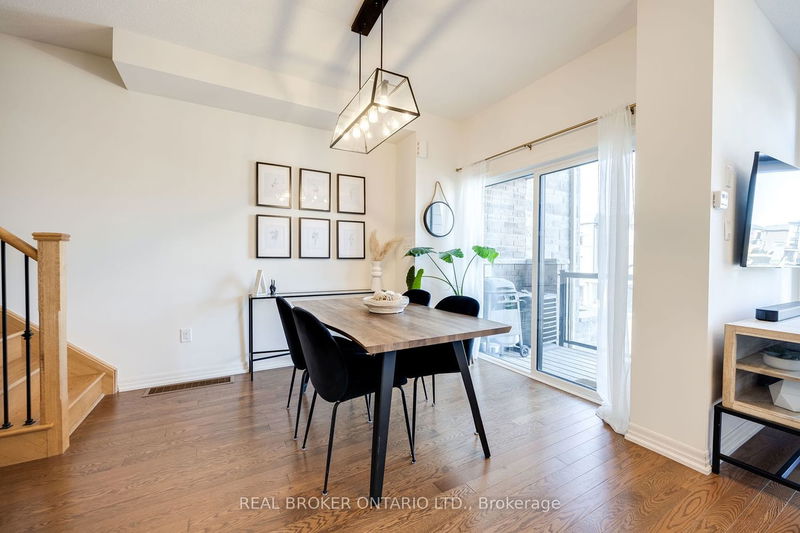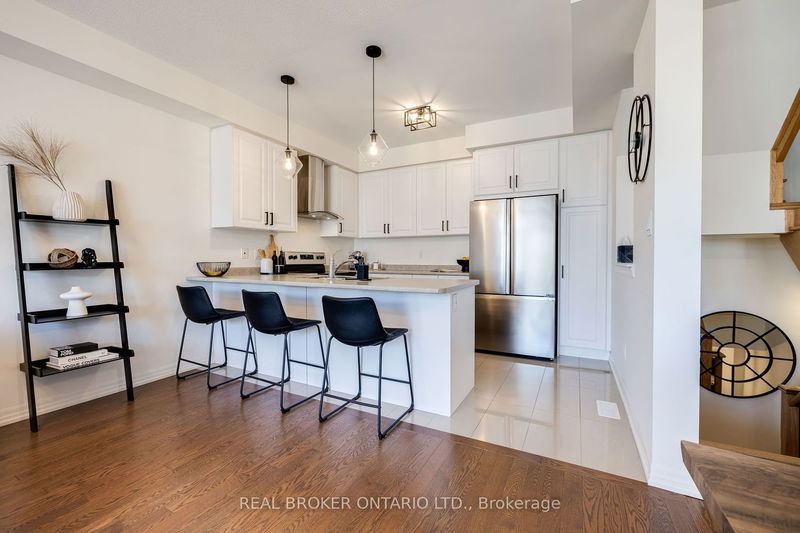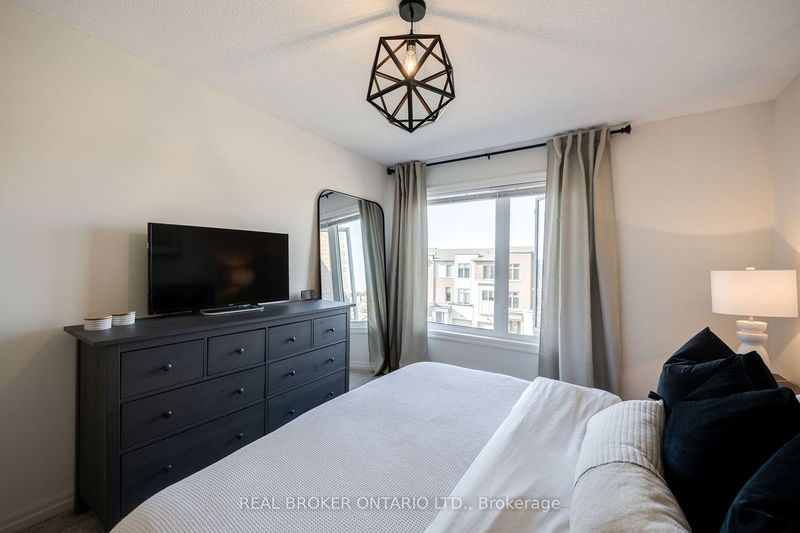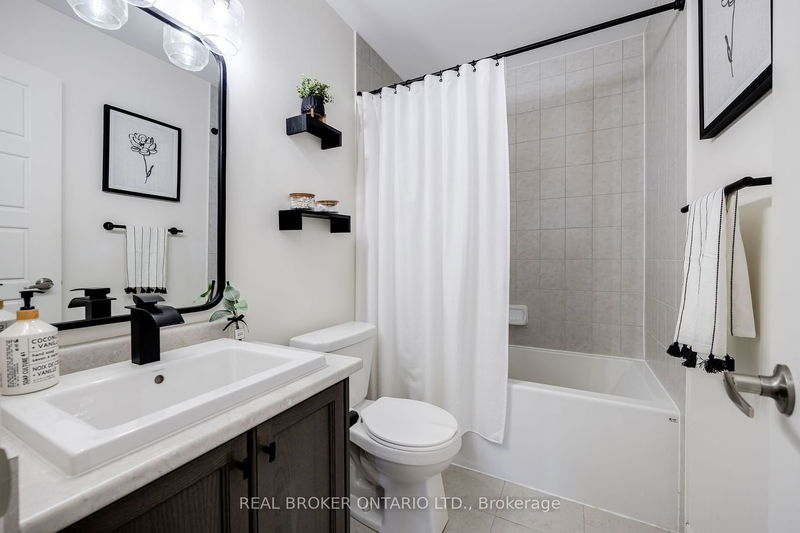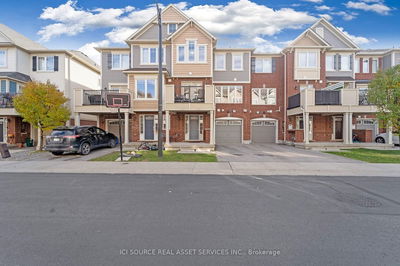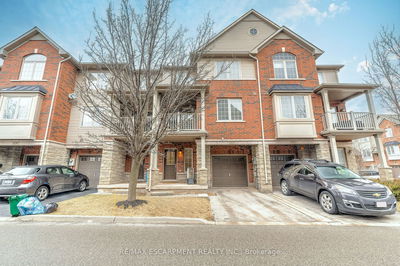Discover your dream freehold townhouse! Move in ready, this lovely home features rich hardwood floors that add comfort & sophistication to the main living area. Abundant natural light floods each floor through large windows, complementing the neutral colour palette. 9ft ceilings on the main floor emphasize the open-concept living area, and the breakfast bar offers an ideal spot for easy mornings or effortlessly entertaining guests. Moving between floors, the modern staircase features sleek black metal & wood, capturing attention. The convenience of having the laundry on the same floor as the bedrooms adds functionality and personality to the space. The primary bedroom is generously sized with a spacious walk-in closet, and its ensuite features floor-to-ceiling tiles with a glass enclosure, adding a stylish touch. With 2 spacious bedrooms, this home offers a comfortable living experience. Close to HWY 400 & 404 for quick commuting. Minutes from schools, parks, & shopping. Come get it!
Property Features
- Date Listed: Tuesday, March 05, 2024
- Virtual Tour: View Virtual Tour for 9 Vantage Loop
- City: Newmarket
- Neighborhood: Woodland Hill
- Full Address: 9 Vantage Loop, Newmarket, L3X 0K6, Ontario, Canada
- Living Room: Combined W/Kitchen, Large Window, Hardwood Floor
- Kitchen: Open Concept, Breakfast Bar, Stainless Steel Appl
- Listing Brokerage: Real Broker Ontario Ltd. - Disclaimer: The information contained in this listing has not been verified by Real Broker Ontario Ltd. and should be verified by the buyer.

