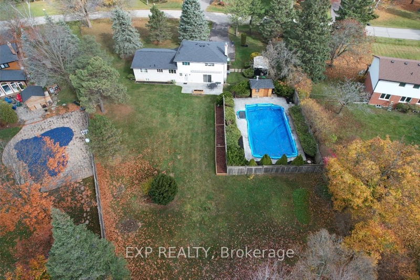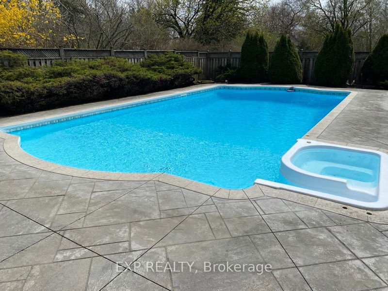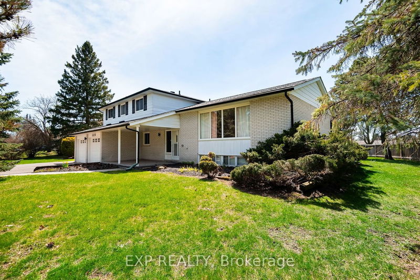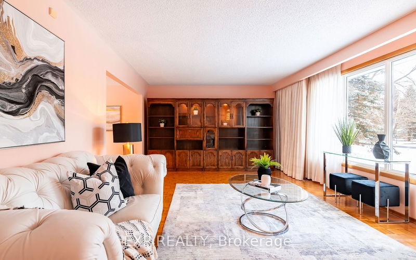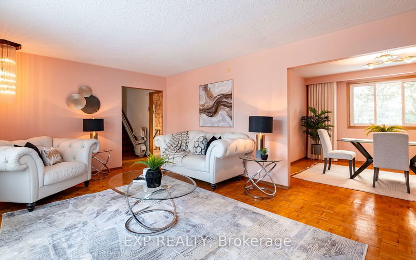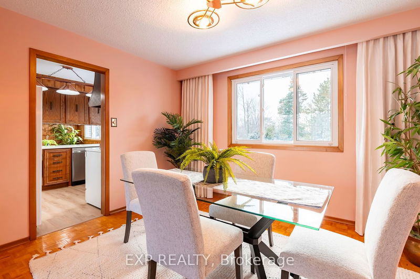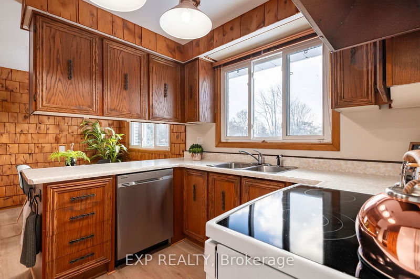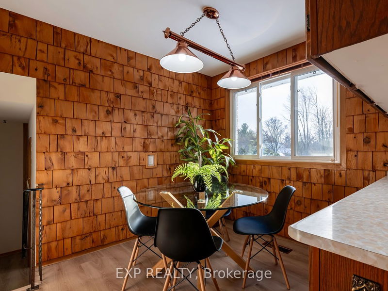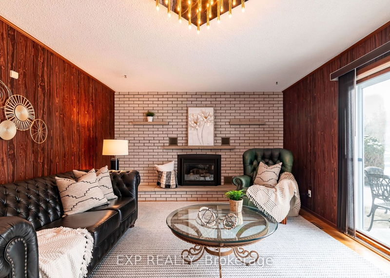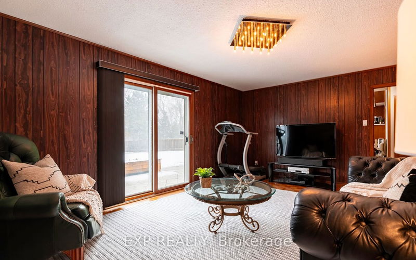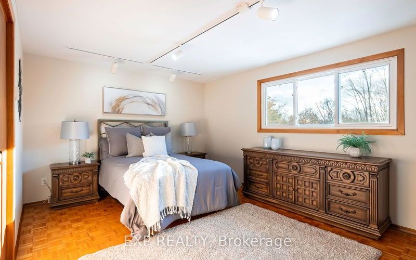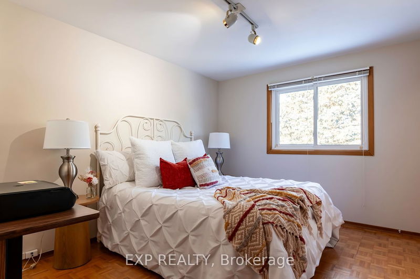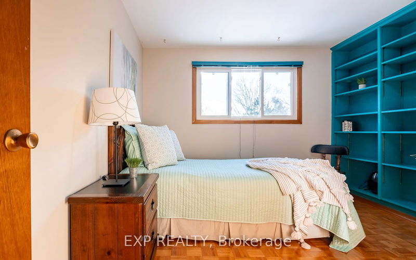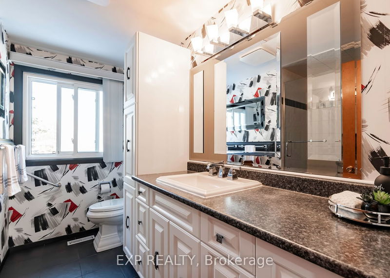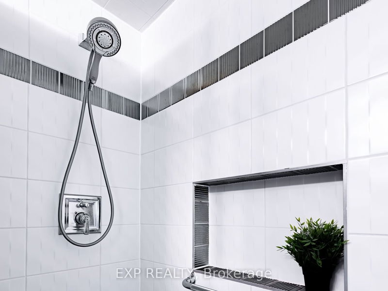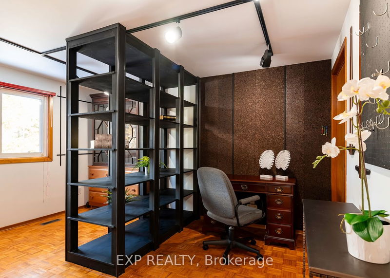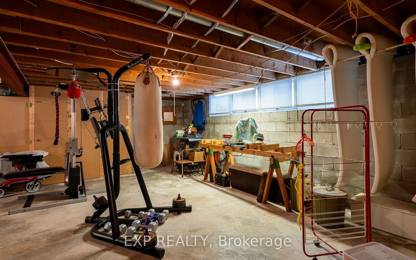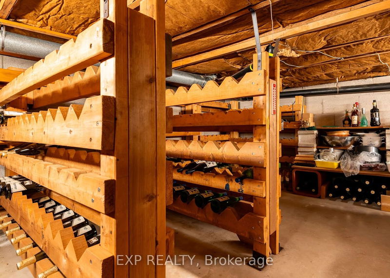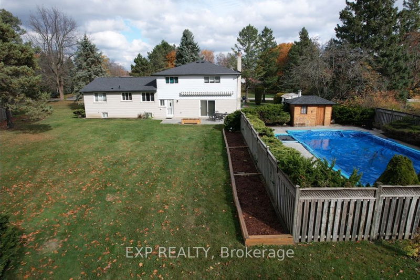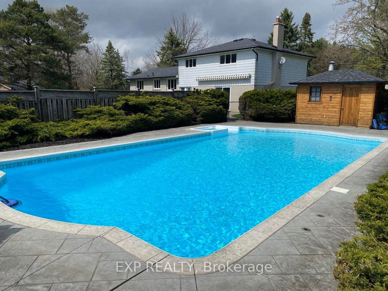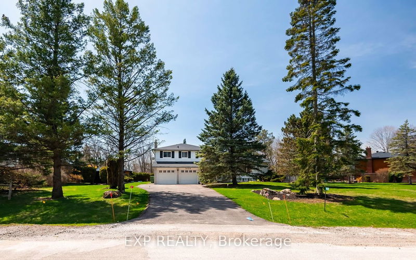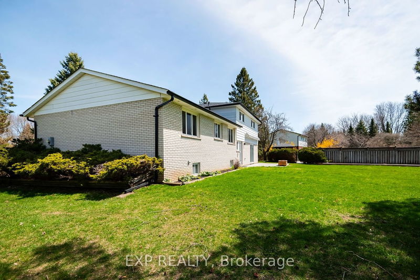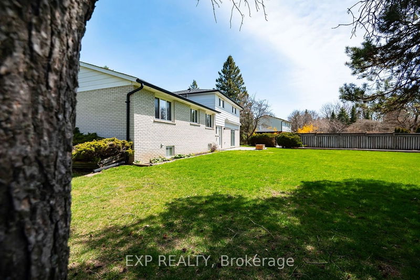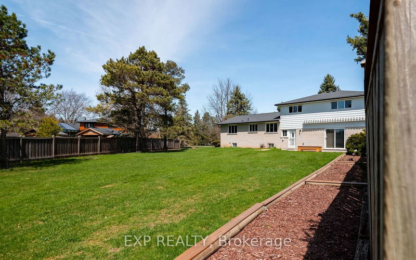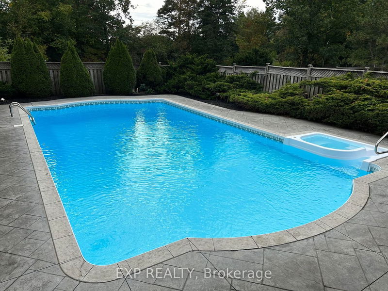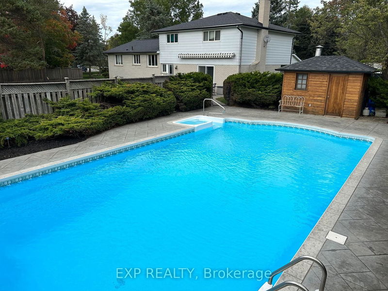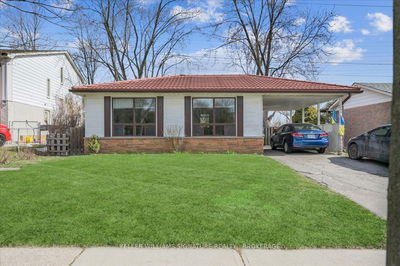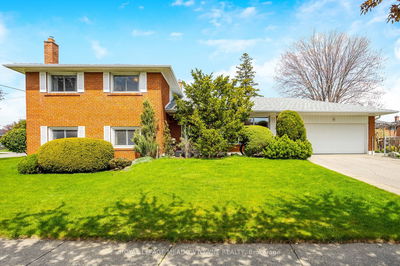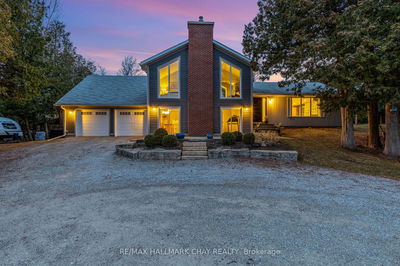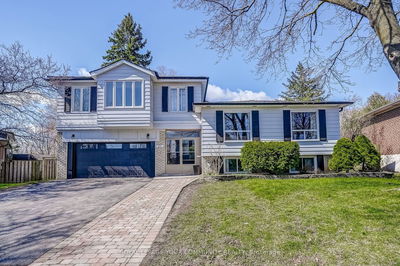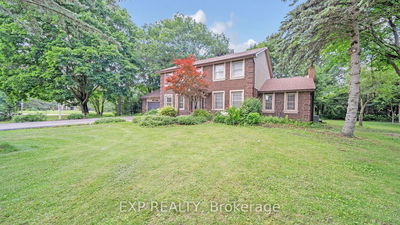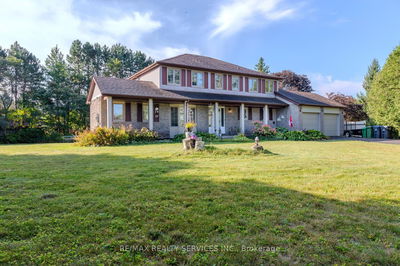Inside & out, this property will have you in love at first sight! With 4 bedrooms, 2 living spaces, 2 dining spaces & even a wine cellar, the interior has room for your whole family. Outside is just as impressive with an incredible 20x40ft inground pool, cabana, a lovely landscaped patio with awning, mature trees & spacious front and back yards. Conveniently located in Caledon Village, just off Hwy 10 in quiet, mature neighbourhood. This home really has it all! It has been meticulously maintained top to bottom. Each room has large windows allowing in so much natural light. The family room is very spacious & overlooks the beautiful frontyard. The dining room & kitchen connect, overlooking the backyard, each with unique wood accents & design features. The living room is on the lower level & features a beautiful brick fireplace & a walk out to the backyard with convenient access to the pool. Upstairs are 4 very spacious bedrooms, each with large closets and windows.
Property Features
- Date Listed: Friday, April 19, 2024
- City: Caledon
- Neighborhood: Caledon Village
- Major Intersection: Chester Dr/ Charleston Sdrd
- Kitchen: Eat-In Kitchen, Double Sink, O/Looks Backyard
- Family Room: Hardwood Floor, Large Window, O/Looks Frontyard
- Living Room: W/O To Patio, Brick Fireplace, Hardwood Floor
- Listing Brokerage: Exp Realty - Disclaimer: The information contained in this listing has not been verified by Exp Realty and should be verified by the buyer.


