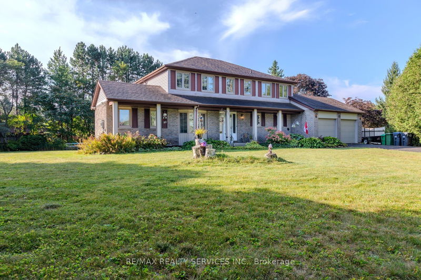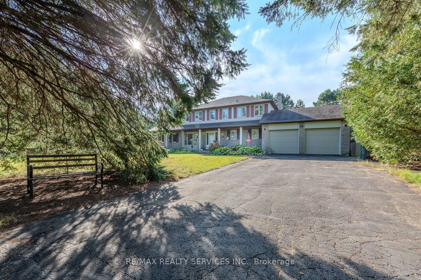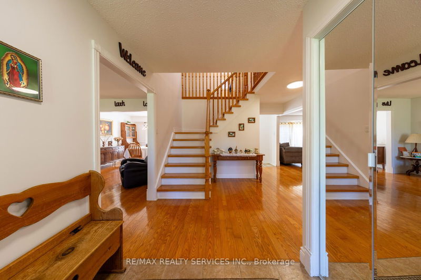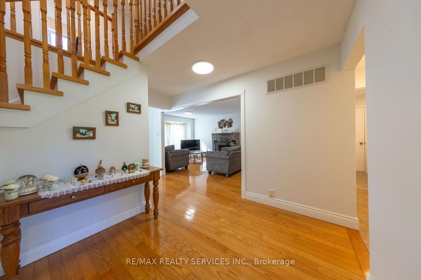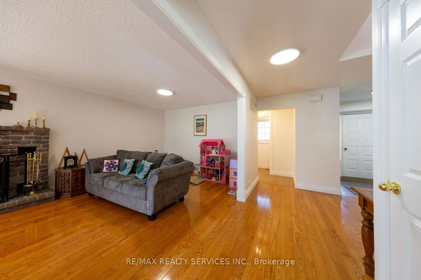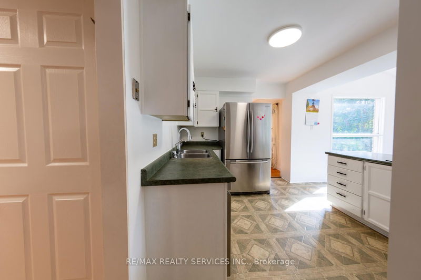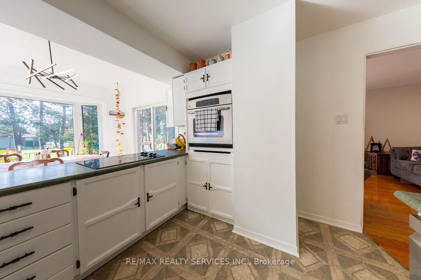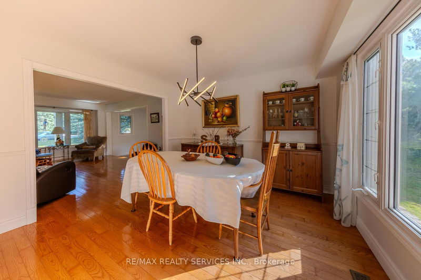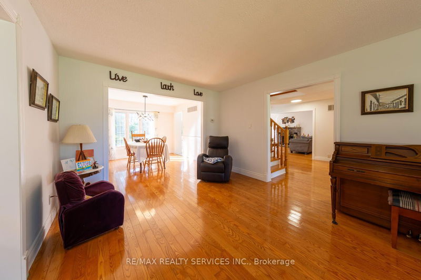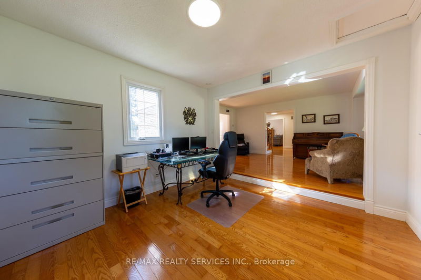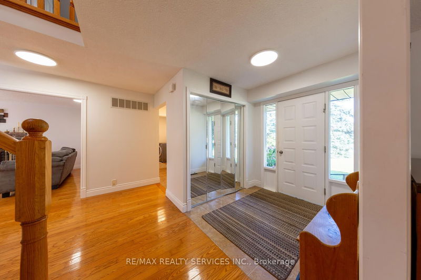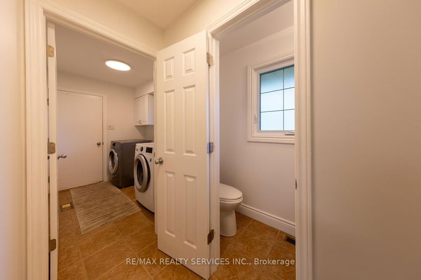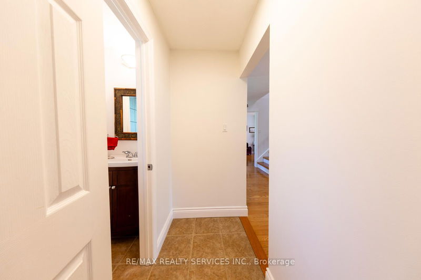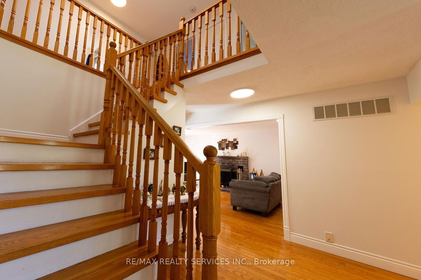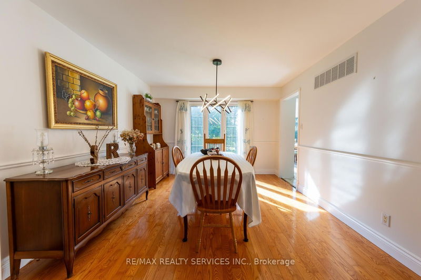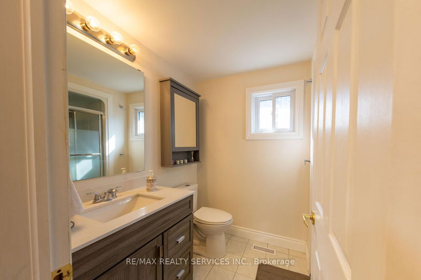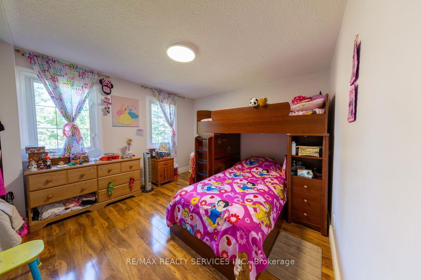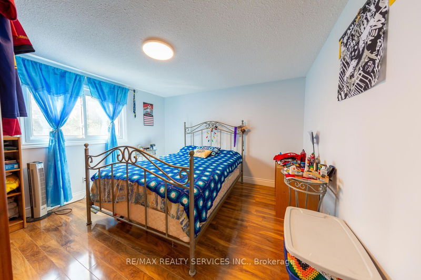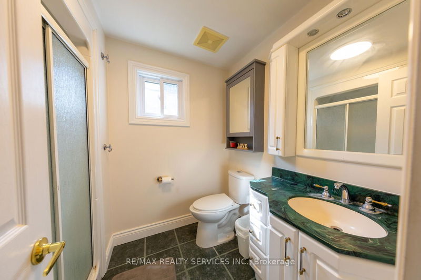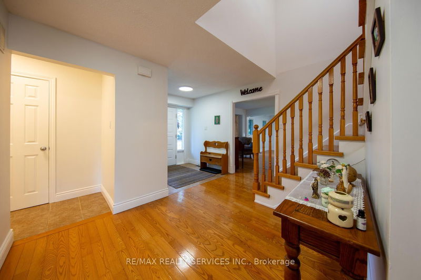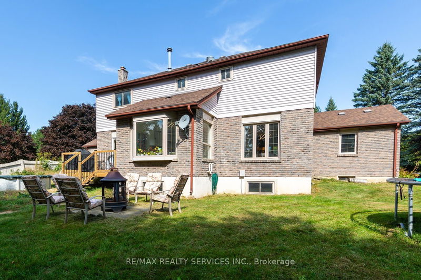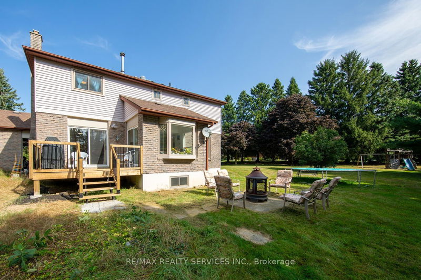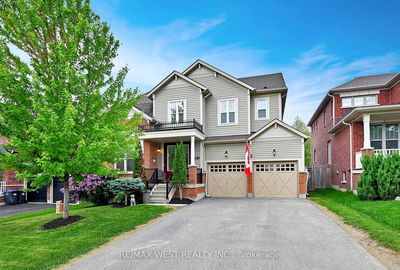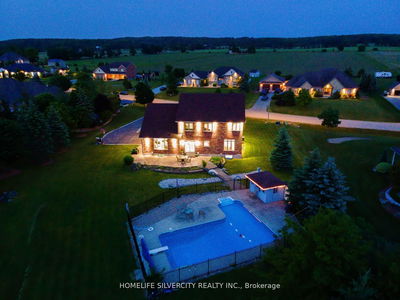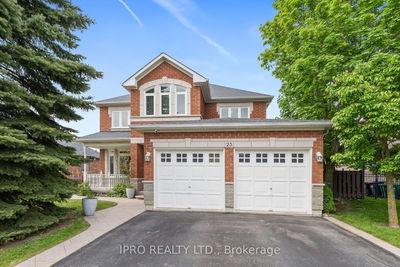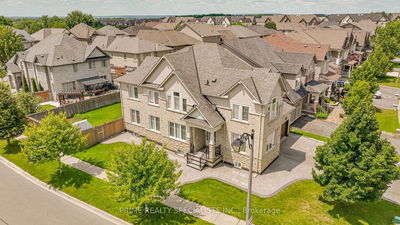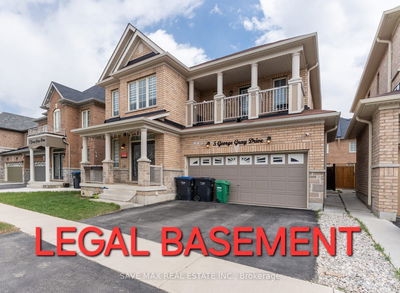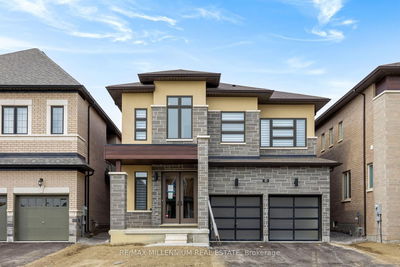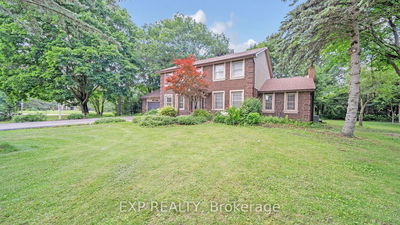Discover the perfect blend of rural serenity and urban convenience in this beautiful 2,548 sq. ft. 4-bedroom home, set on 1-acre corner lot in the heart of Caledon Village. This beautiful property offers the peace and privacy of country living, while being accessible for commuters .The home features a welcoming floor plan, with a bright living area, hardwood floors, carpet less, cozy fireplace in the living room. The kitchen is combined with a breakfast area with access to a peaceful deck. 4 ample bedrooms, the principal bedroom includes a private ensuite 3 pcs bath and walk-in closet. Water filtration system, the full unfinished basement presents a blank canvas with endless possibilities for: extra storage, entertainment space, home gym or additional living area. Step outside to your own expansive outdoor oasis, where you can enjoy the deck, mature trees and plenty of room for gardening, outdoor entertaining or even a pool. With plenty of space for kids, pets and other amenities this property is ideal for those seeking a quieter lifestyle without giving up city life. This one-acre gem combines the best of both worlds don't miss out on this unique opportunity.
Property Features
- Date Listed: Tuesday, September 17, 2024
- Virtual Tour: View Virtual Tour for 1 Mccort Drive S
- City: Caledon
- Neighborhood: Caledon Village
- Major Intersection: Meadow Dr and Mccort Dr
- Full Address: 1 Mccort Drive S, Caledon, L7K 0Z4, Ontario, Canada
- Living Room: Bay Window, Hardwood Floor, Combined W/Dining
- Family Room: W/O To Deck, Hardwood Floor
- Kitchen: Breakfast Area, Window
- Listing Brokerage: Re/Max Realty Services Inc. - Disclaimer: The information contained in this listing has not been verified by Re/Max Realty Services Inc. and should be verified by the buyer.

