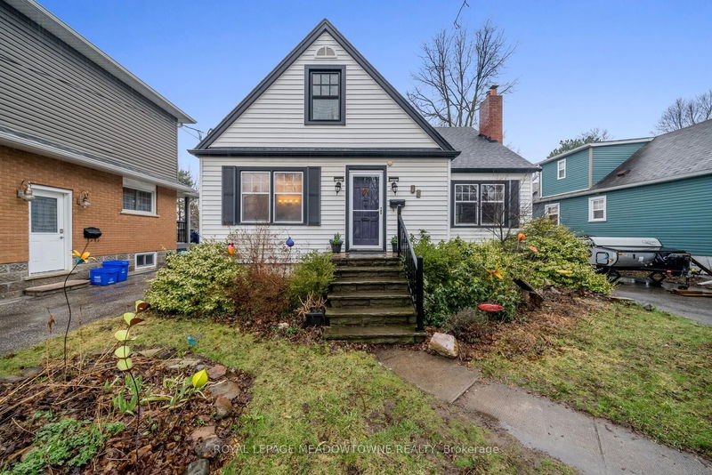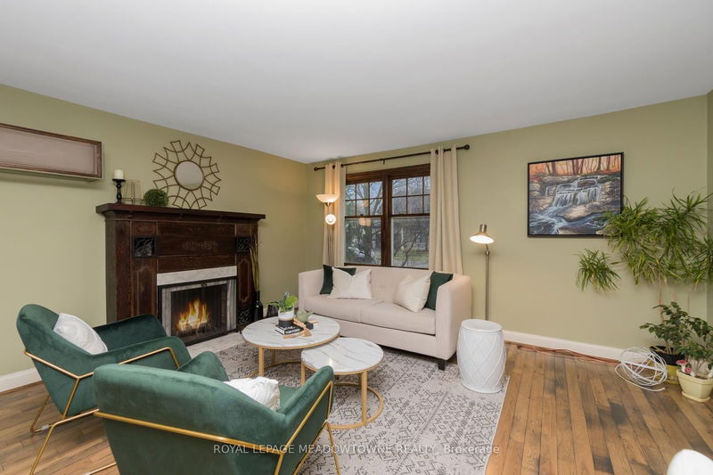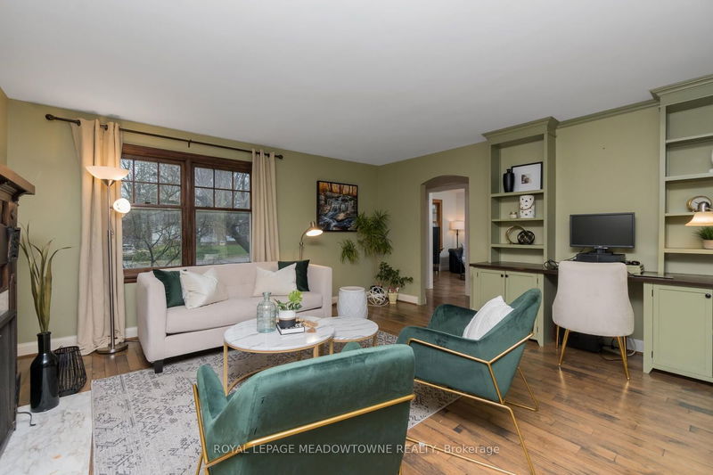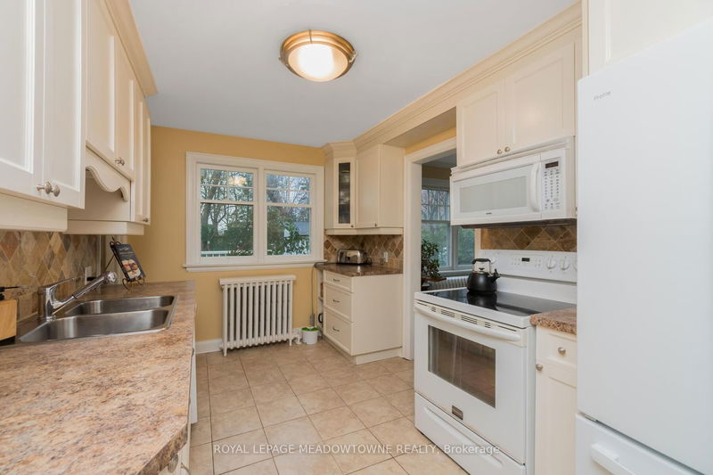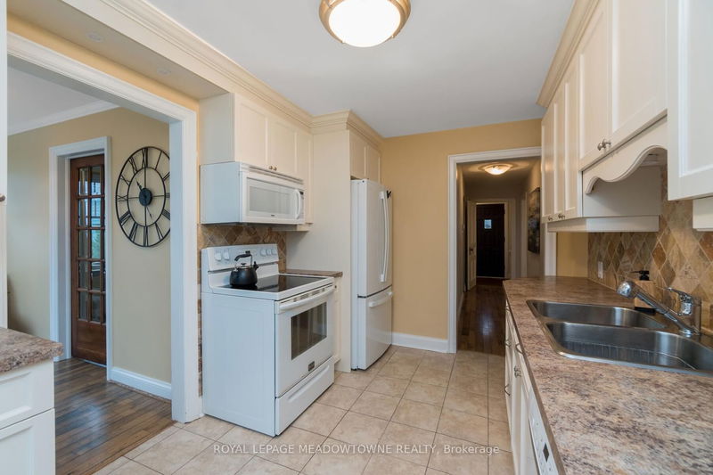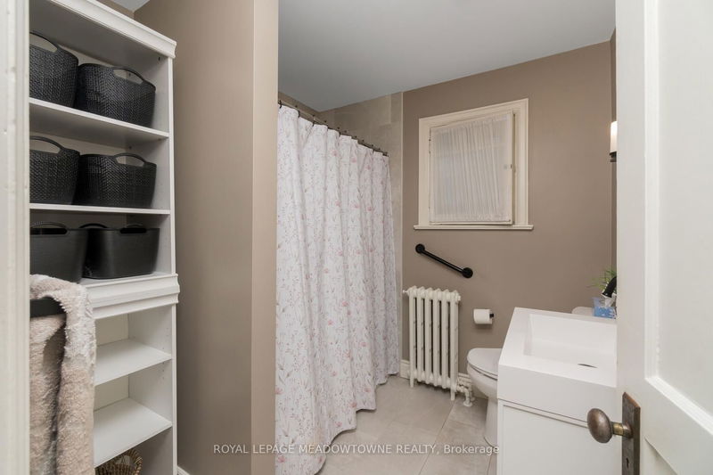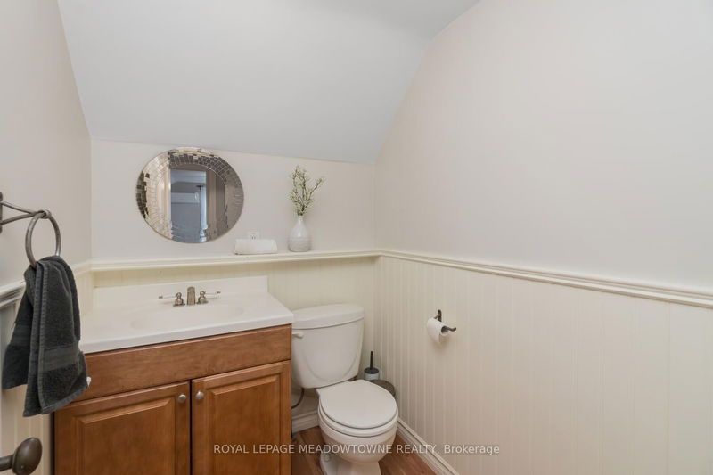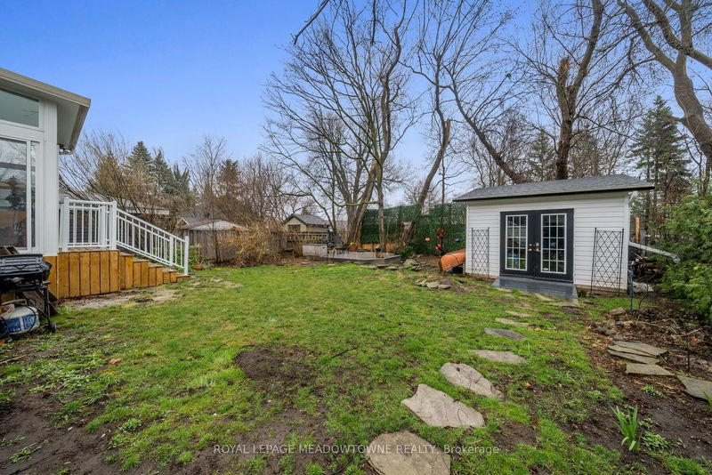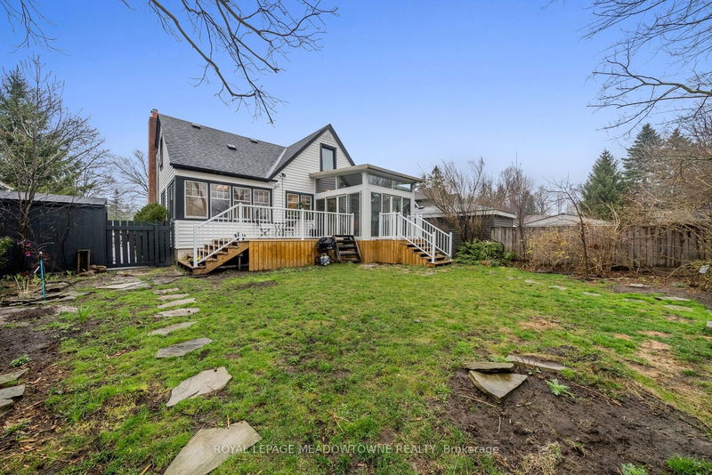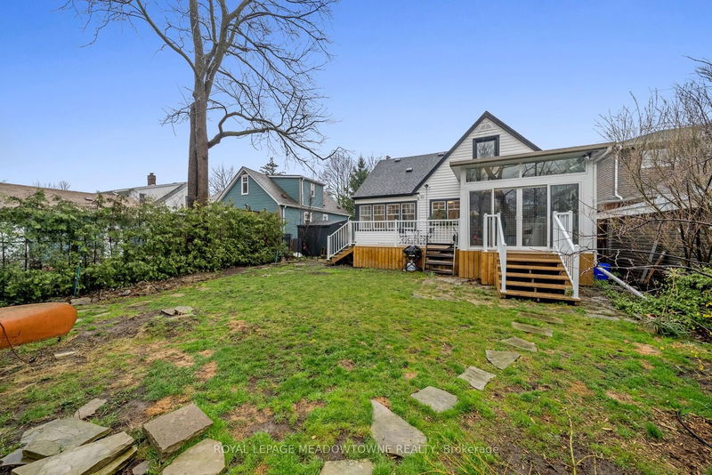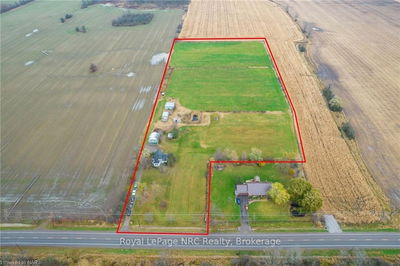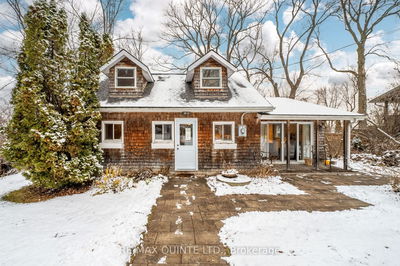This house has heart! Located in an eclectic and established neighbourhood in central Georgetown. This highly walkable location is steps to Dominion Gardens Park, schools, shopping and the Go Station. Set well back from the street, the peaks and gables of 20 Durham Street beckon you in.Bigger than it looks! Bungalow style living with a 3 pce bathroom and bedroom on the main floor along with office/family room and sunroom/den in addition to the Living & Dining rooms.This home will surprise you with its versatile layout and multiple opportunities for your family to spread out. Warm end enduring hickory hardwood floors extend through the main floor. The 3 piece bathroom has a rough-in for stackable washer and dryer. Both the kitchen and dining room open to a light-filled sunroom/den/breakfast room. The living and dining room include custom cabinetry, large windows and a statement wood fireplace mantel.Charm and character extend to the second floor with 2 more bedrooms and a bathroom. Pause on the landing to take in the sunshine and notice the large storage closet. Add a dormer to the bathroom and turn it into a 4 piece as neighbours have done.
Property Features
- Date Listed: Friday, April 19, 2024
- Virtual Tour: View Virtual Tour for 20 Durham Street
- City: Halton Hills
- Neighborhood: Georgetown
- Major Intersection: Guelph St/ Maple/Durham
- Full Address: 20 Durham Street, Halton Hills, L7G 1Z5, Ontario, Canada
- Family Room: Hardwood Floor
- Living Room: Hardwood Floor, O/Looks Dining
- Kitchen: Tile Floor, Backsplash
- Listing Brokerage: Royal Lepage Meadowtowne Realty - Disclaimer: The information contained in this listing has not been verified by Royal Lepage Meadowtowne Realty and should be verified by the buyer.

