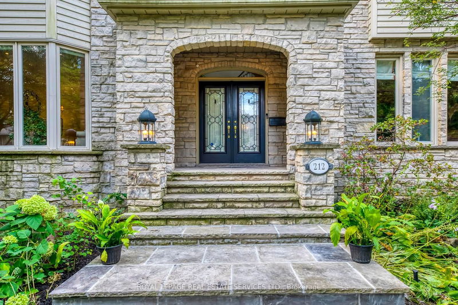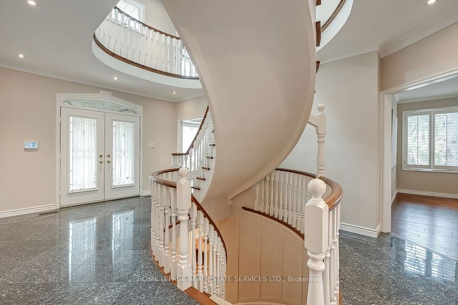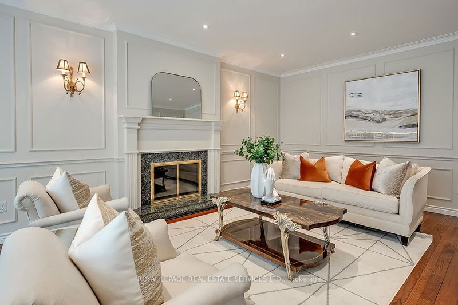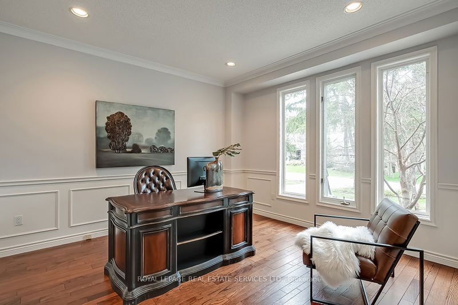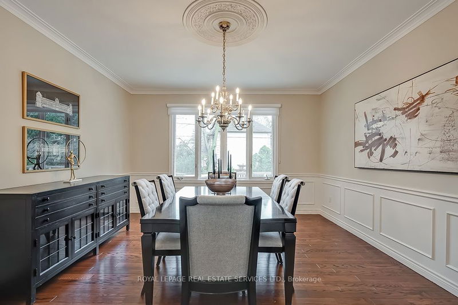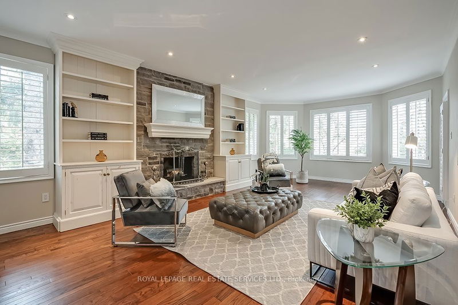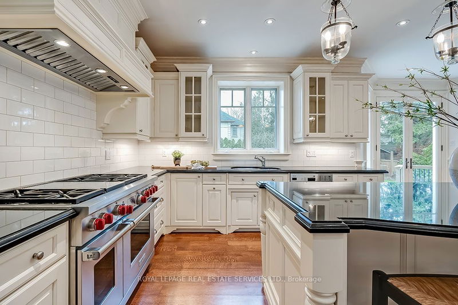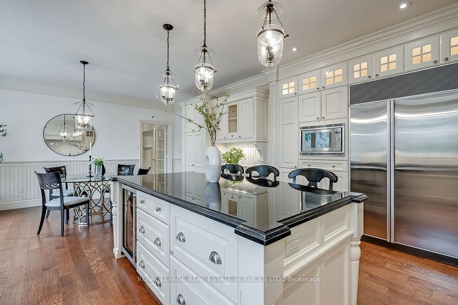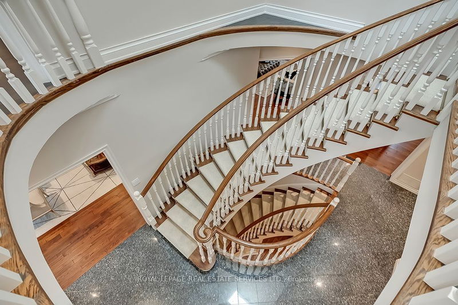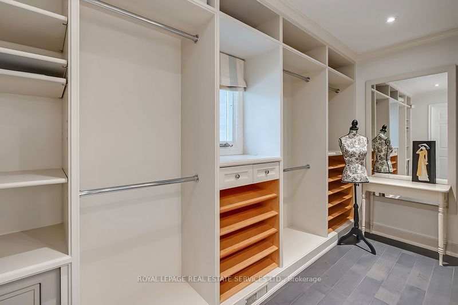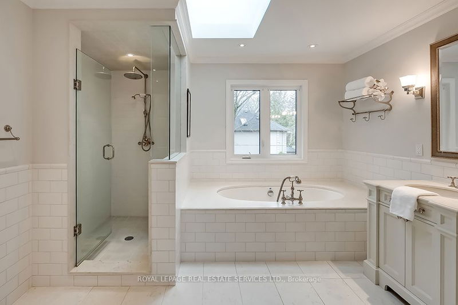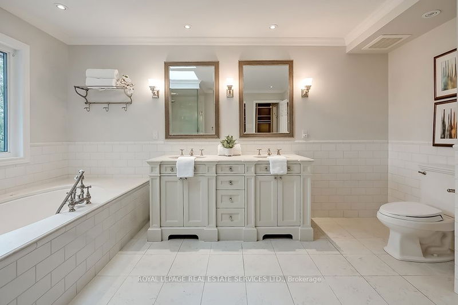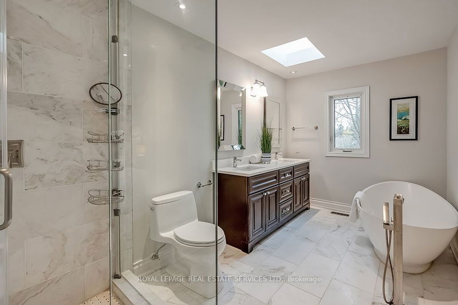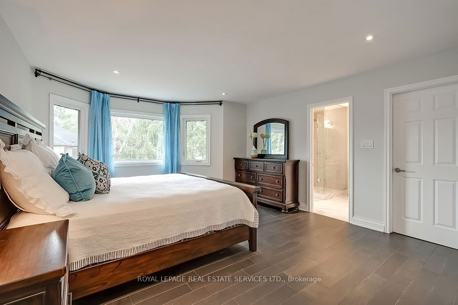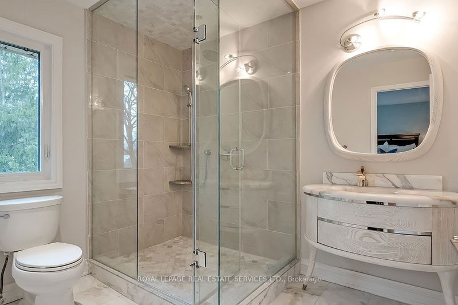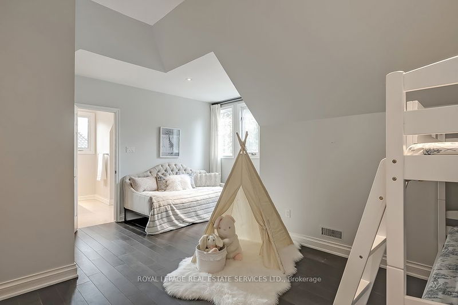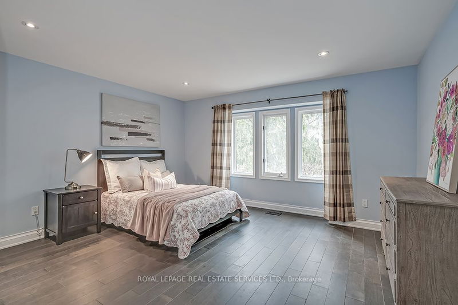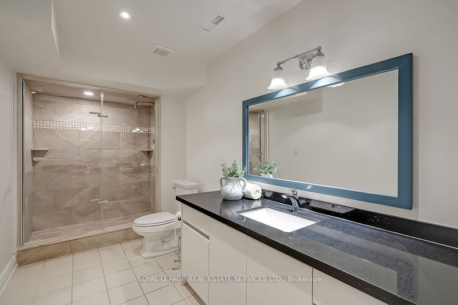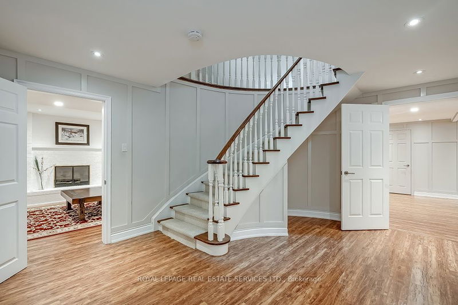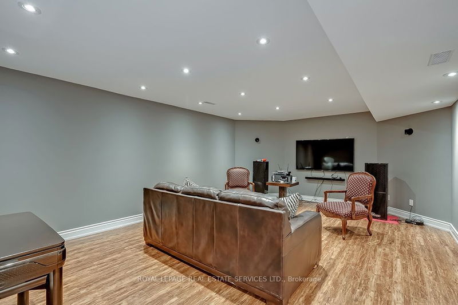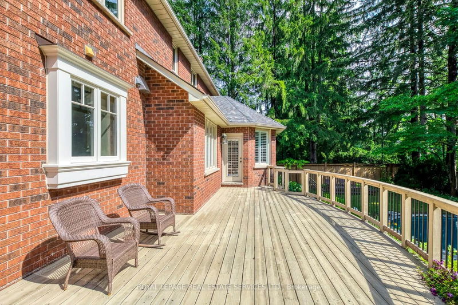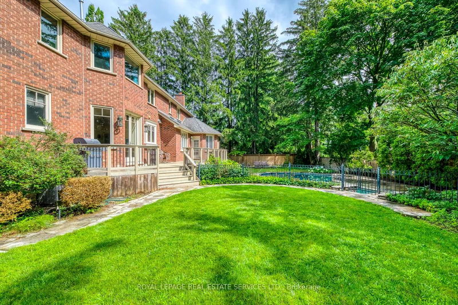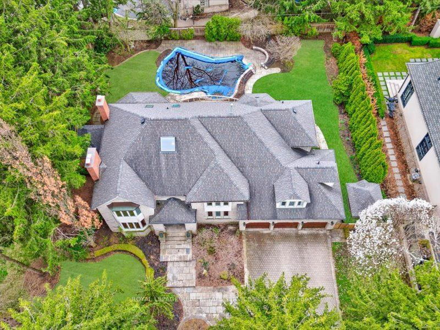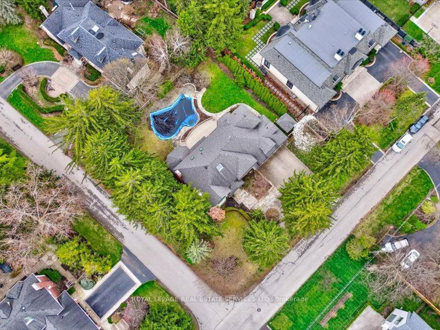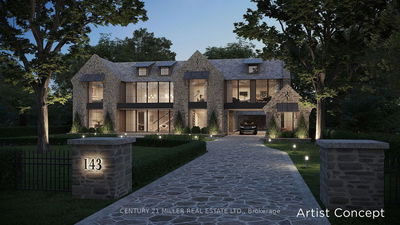SE Oakville Dream Property! Epic Custom Hme W/5 Bdrms/6 Bthrms & Approx 4400 Sf Plus Finished Bsmnt. Prof Lndcpd Lot, Ultimate Bkyrd W/Gunite Saltwater Pool & 3-Car Grg. Hrdwds/Tiles/Crwn Mldgs, Cust Cabinetry/Pot Lights/3 Fpls & 2 W/Os. Frml Lvg Rm/Sep Dng Rm/Huge Fam Rm & Mn Flr Office. Cust Kit W/Granite/Island/Wolf & SubZero Appls & Brk Rm Has W/O to Deck. Prim Bdrm W/Luxe 5Pc Ens Bth. Prof Fin Bsmt Entertainment & Games room & 3Pc Bth. Wlk to Lake & Close to Dwntn & Hwys. WOW!
Property Features
- Date Listed: Friday, April 19, 2024
- Virtual Tour: View Virtual Tour for 212 Poplar Drive
- City: Oakville
- Neighborhood: Eastlake
- Major Intersection: Elton Park- Radley- Poplar
- Full Address: 212 Poplar Drive, Oakville, L6J 4C8, Ontario, Canada
- Living Room: Hardwood Floor, Gas Fireplace, Pot Lights
- Kitchen: Hardwood Floor, Breakfast Bar, Pot Lights
- Family Room: Hardwood Floor, Fireplace, W/O To Deck
- Listing Brokerage: Royal Lepage Real Estate Services Ltd. - Disclaimer: The information contained in this listing has not been verified by Royal Lepage Real Estate Services Ltd. and should be verified by the buyer.


