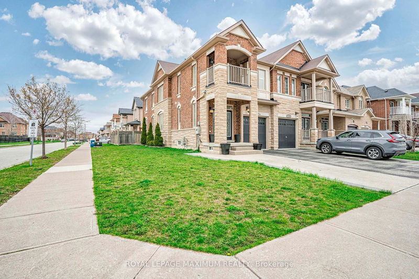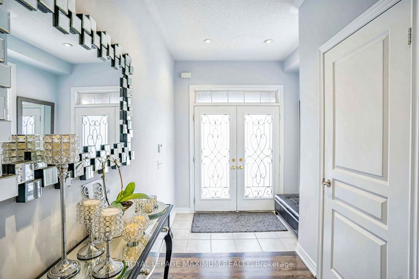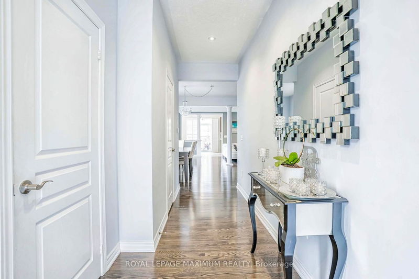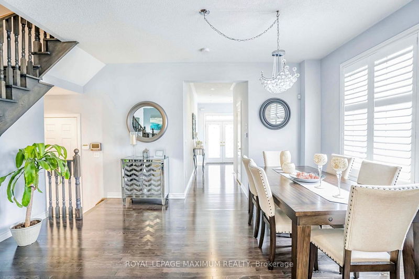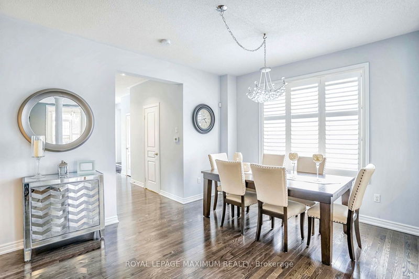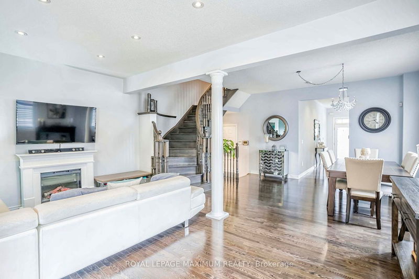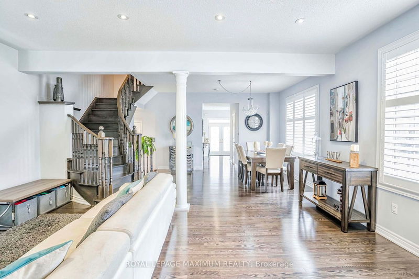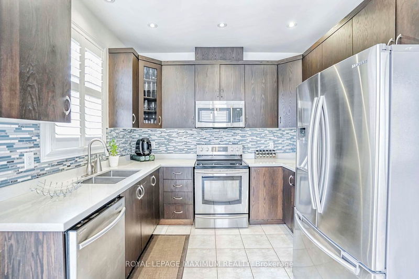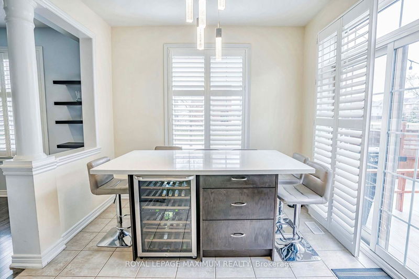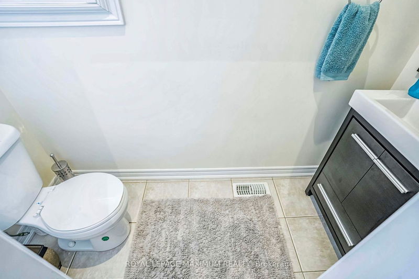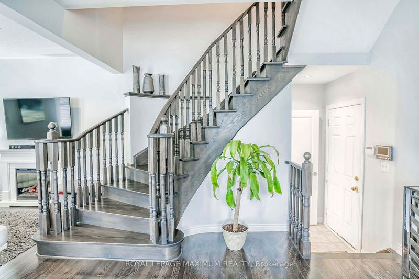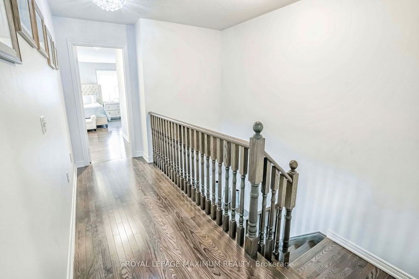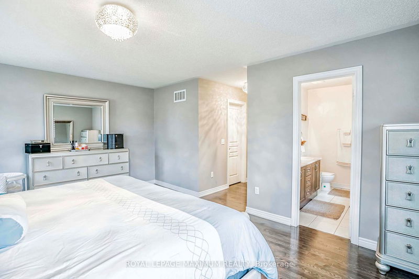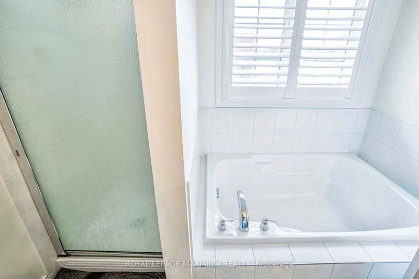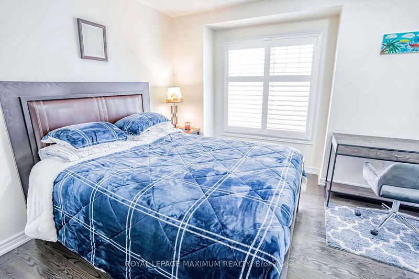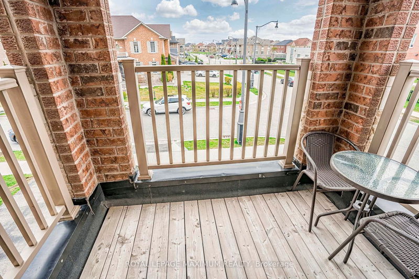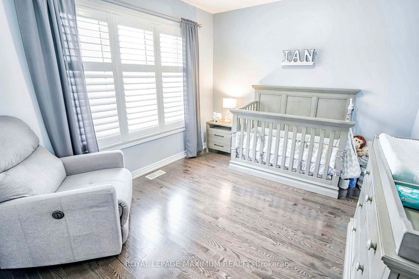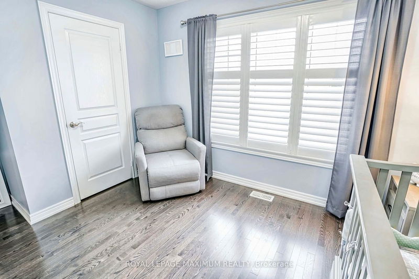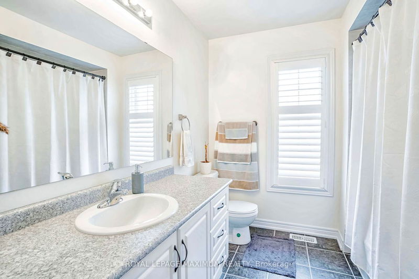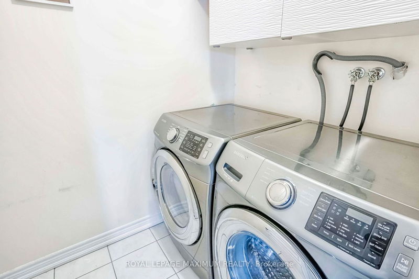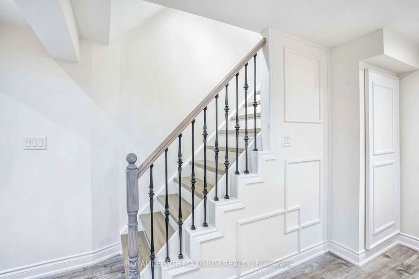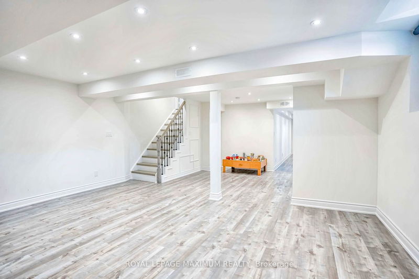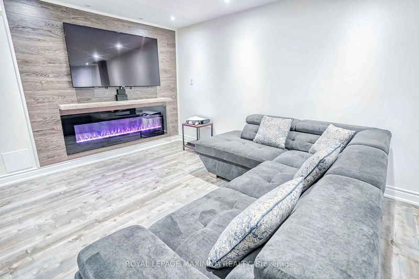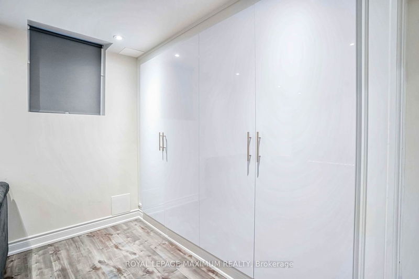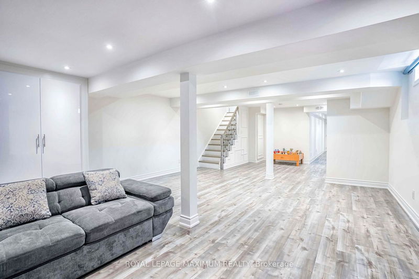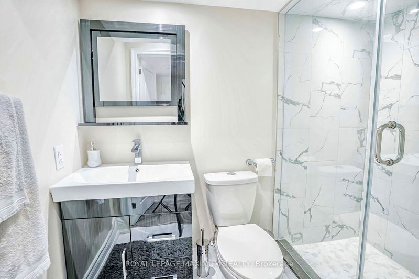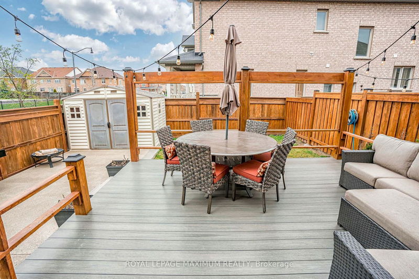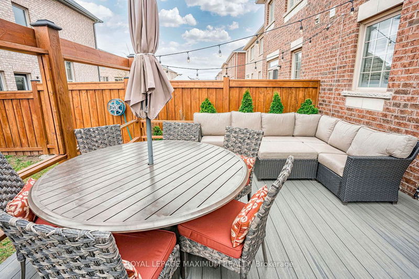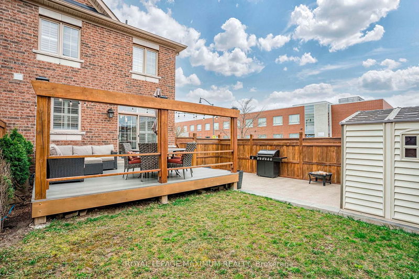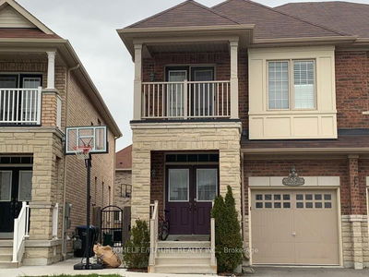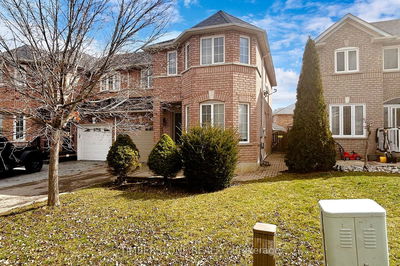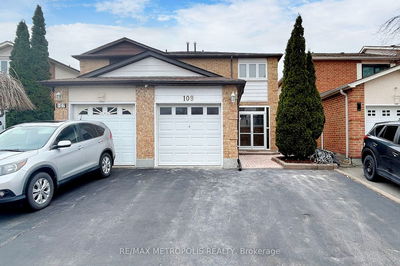Design Of Excellence: Elegance Meets Sophistication In This Executive Corner Lot Semi w/Ravishing Finishes & Quality Workmanship. Nestled In A Charming Tree-Lined Street Within Sought-After Bram East Area w/Various Amenities Located Within Close Proximity. Boasting: Solid Brick & Stone Veneer Exterior, Exceptional Interior Layout, 3 Ample Bedrooms, 4 Baths w/Retreat Master Ensuite, Sleek Kitchen w/Centre Island, S.S Appliances, Quartz Counters, Custom Backsplash, Undermount Dual Sink, Hardwood & Ceramic Floors (Main & 2nd), Spiralled Oak Staircase, Walk-Out Balcony (3rd Bedroom), Convenient 2nd Floor Laundry, Meticulously Finished Basement w/Massive Rec Room, Stylish Staircase w/Wrought-Iron Spindles + Wainscoting, Laminate Floors, Cold Cellar, Extended Driveway w/Aggregate Concrete, Timeless Backyard Setting w/Lounge Deck, Rear Yard Privacy, Large Storage Shed & Much More. This Masterpiece Home Is The Perfect Acquisition For Those Seeking Both Comfort & Entertainment!
Property Features
- Date Listed: Monday, April 22, 2024
- Virtual Tour: View Virtual Tour for 35 Needletree Drive
- City: Brampton
- Neighborhood: Bram East
- Full Address: 35 Needletree Drive, Brampton, L6P 3N7, Ontario, Canada
- Living Room: Combined W/Dining, Hardwood Floor, Pot Lights
- Kitchen: Stainless Steel Appl, Custom Backsplash, Pot Lights
- Listing Brokerage: Royal Lepage Maximum Realty - Disclaimer: The information contained in this listing has not been verified by Royal Lepage Maximum Realty and should be verified by the buyer.


