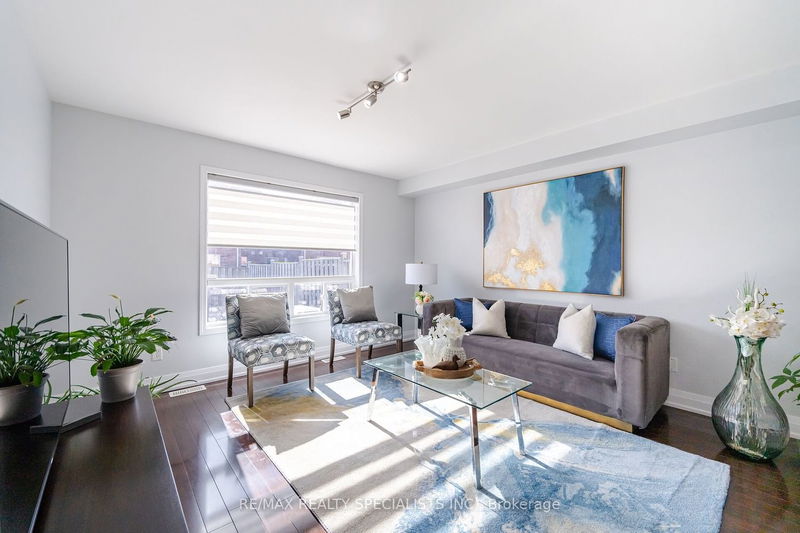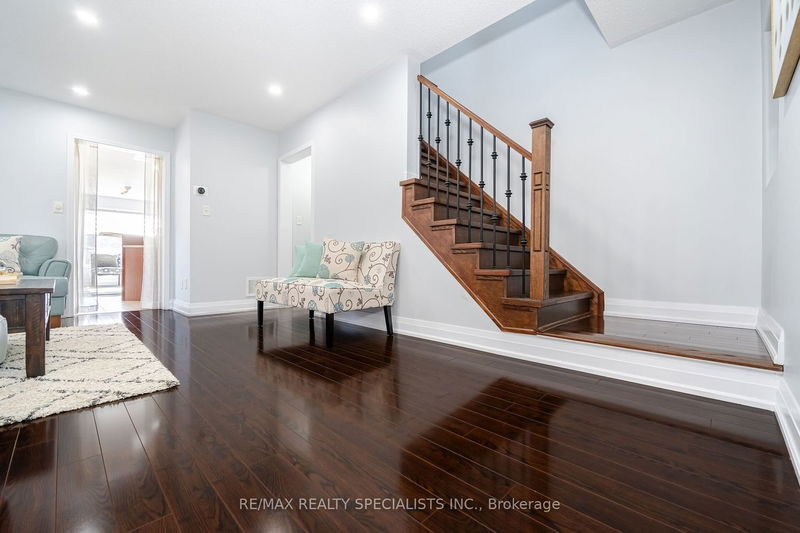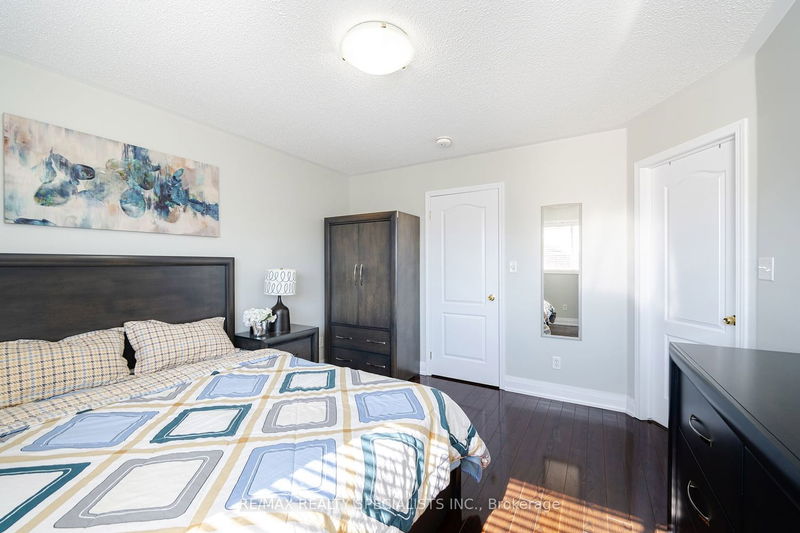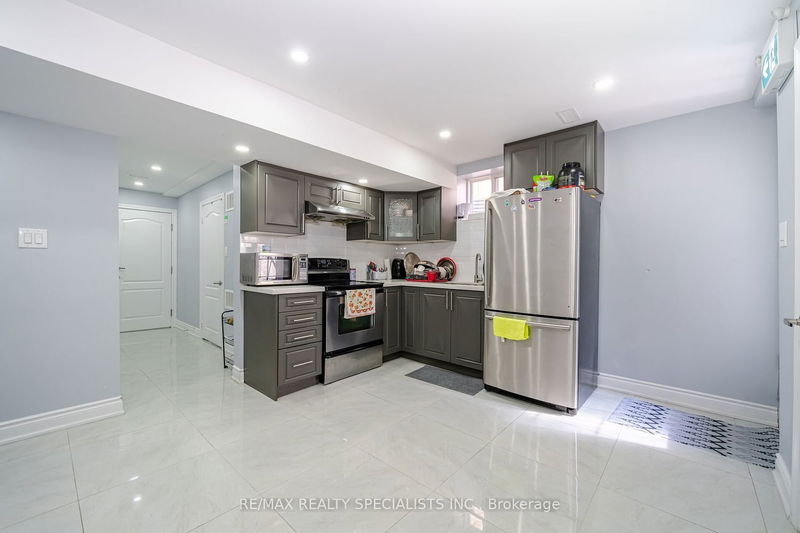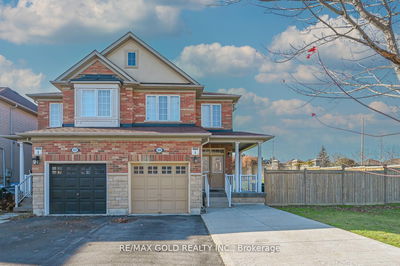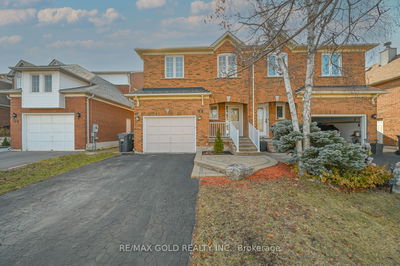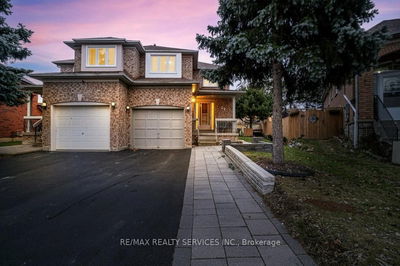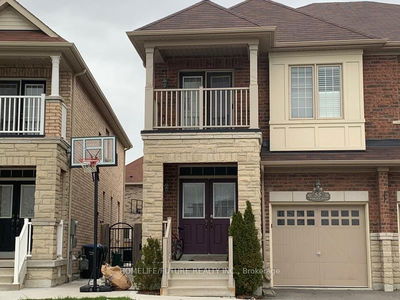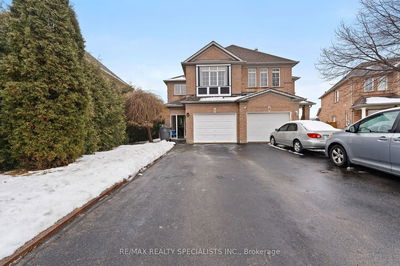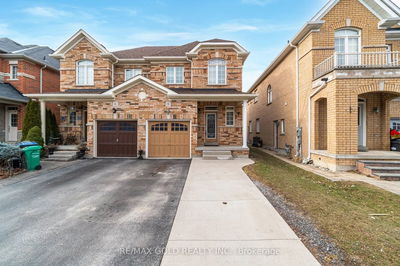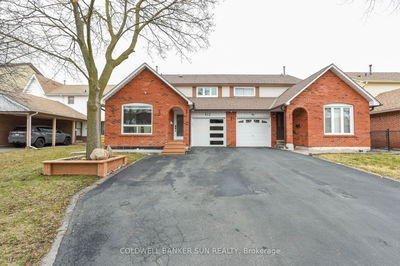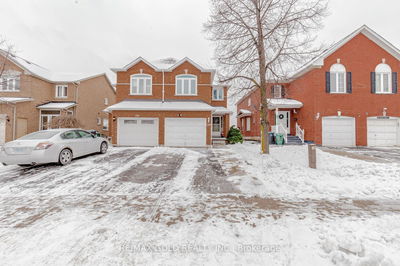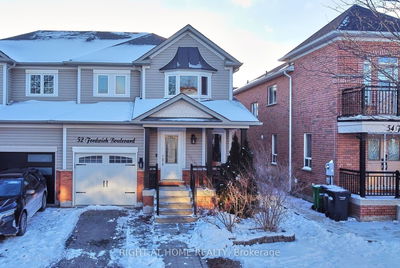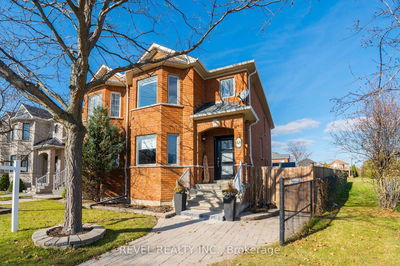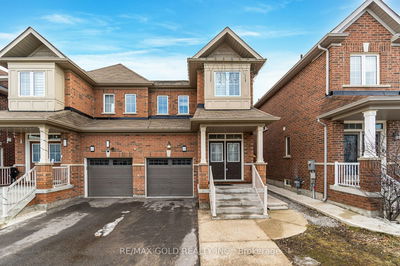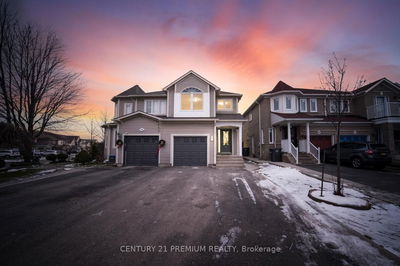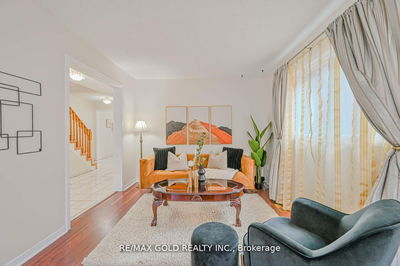Ideal Castlemore location! This semi-detached gem offers 3+1 bedrooms, 2 kitchens, and 4 bathrooms, including a legal 2nd dwelling basement apartment with separate entrance. Close to Fairlawn School and amenities, this home features pot lights, a master bedroom with ensuite and walk-in closet, Jack and Jill bathroom for other bedrooms, spacious living/dining, garage, 2 driveway parking spots, breakfast area with built-in dishwasher. Legal basement includes 1 bedroom + 1 Den, living room, kitchen, separate entrance, and laundry
Property Features
- Date Listed: Thursday, March 14, 2024
- Virtual Tour: View Virtual Tour for 13 Coachlight Crescent
- City: Brampton
- Neighborhood: Vales of Castlemore
- Major Intersection: Castlemore/ Humberwest
- Living Room: Combined W/Dining, Large Window, Laminate
- Family Room: Hardwood Floor, Large Window, O/Looks Backyard
- Kitchen: Stainless Steel Appl, O/Looks Family
- Living Room: Porcelain Floor, Combined W/Kitchen, Pot Lights
- Listing Brokerage: Re/Max Realty Specialists Inc. - Disclaimer: The information contained in this listing has not been verified by Re/Max Realty Specialists Inc. and should be verified by the buyer.












