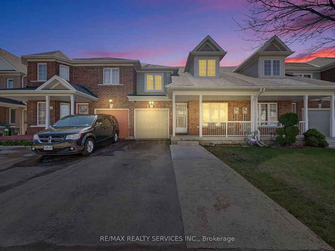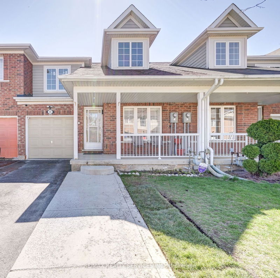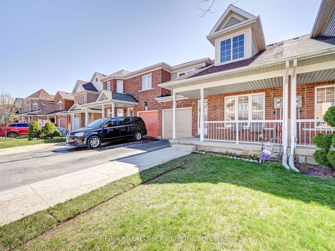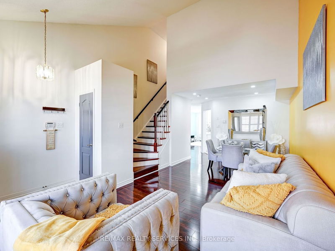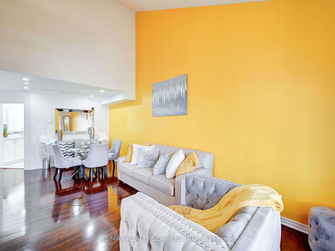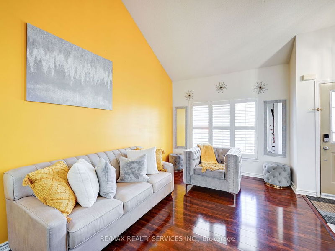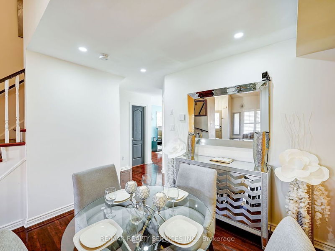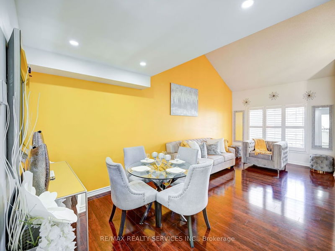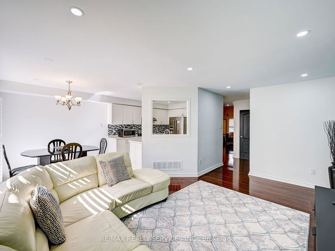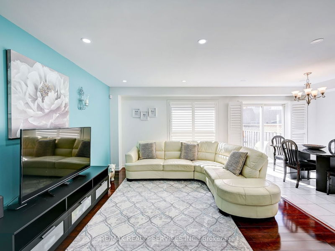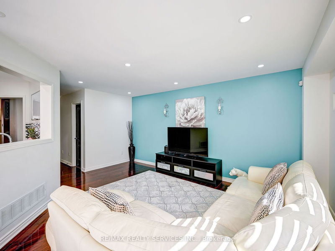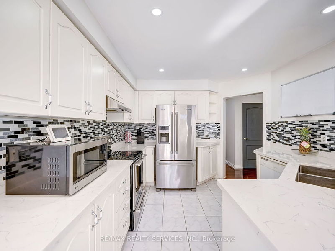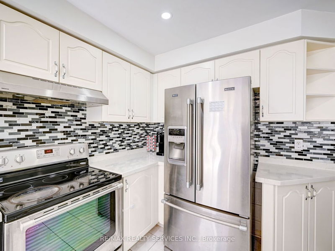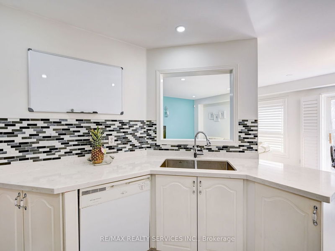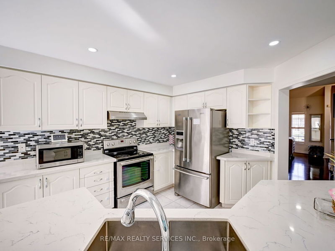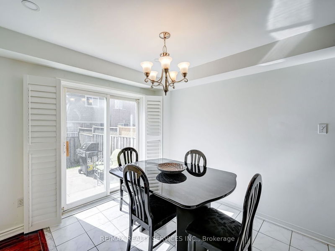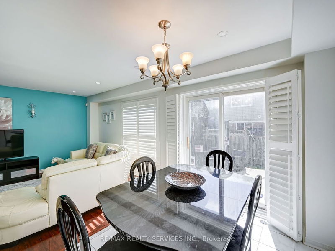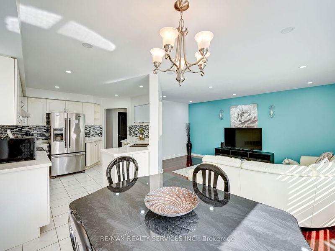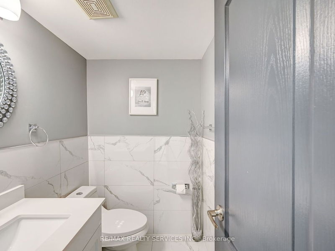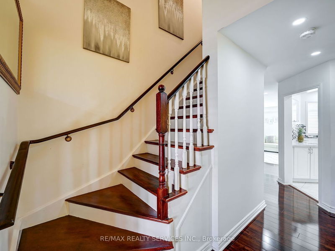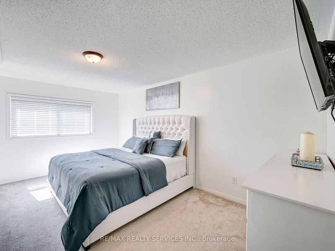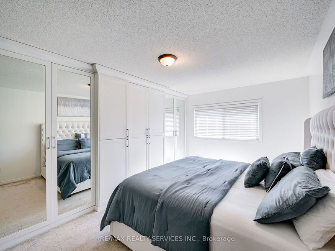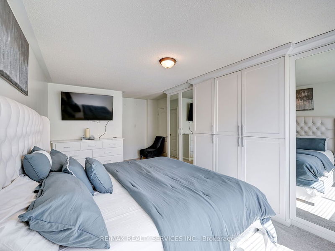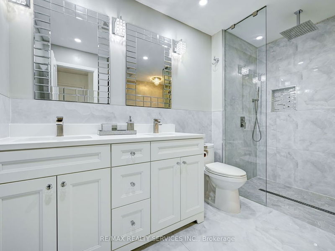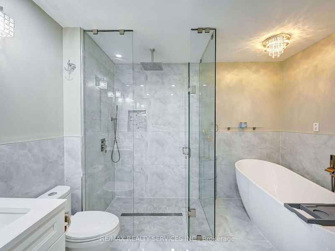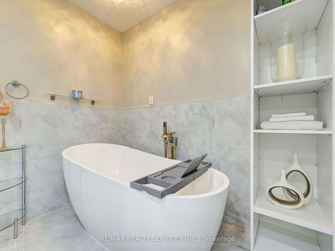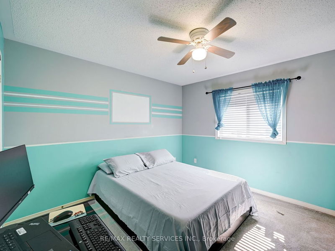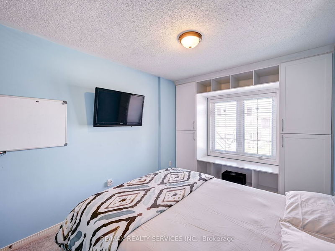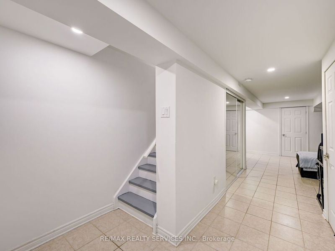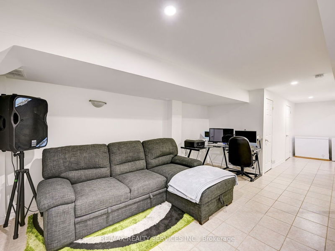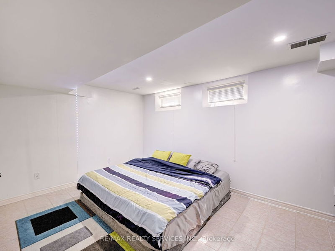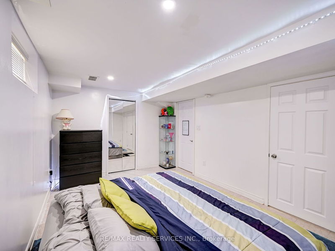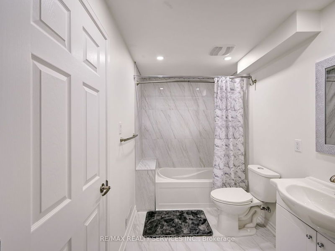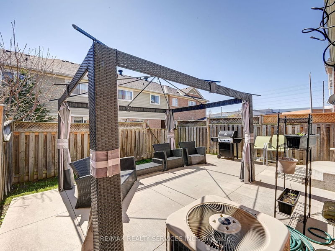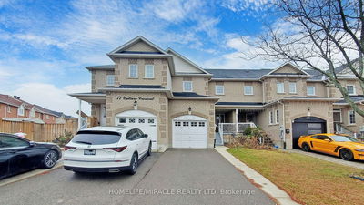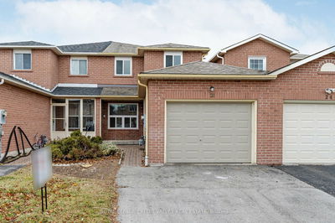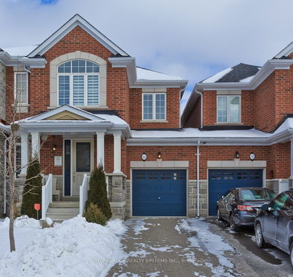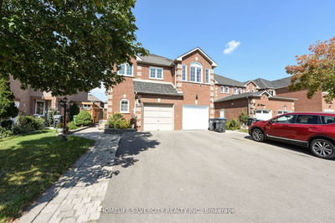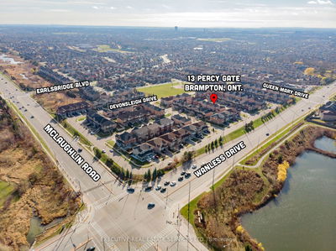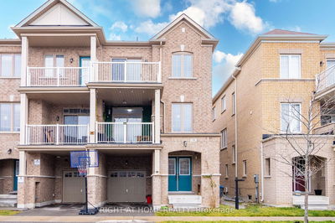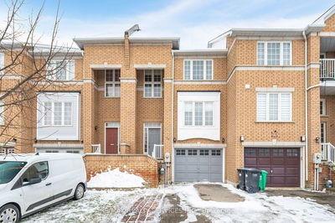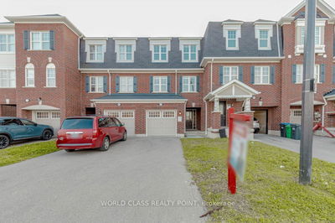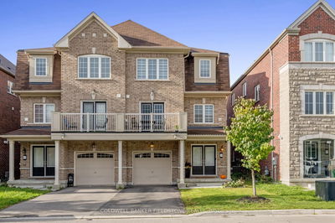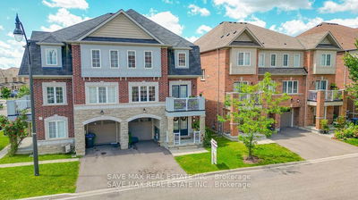Welcome to this stunning 3 +1 bedroom, 4 bathroom freehold townhome, now available for the first time. Step inside and be greeted by an amazing main floor layout, boasting an open-concept living/dining area and a separate family room. The kitchen is a chef's delight, featuring stainless steel appliances and upgraded quartz countertops. From the breakfast area you have a walk-out to a large concrete patio . Upstairs, discover three generously sized bedrooms, featuring the primary bedroom with a newly upgraded luxurious spa-like 5pc ensuite, complete with a glass shower, freestanding tub, double sinks, and built-in speakers. The primary bedroom also offers a spacious custom closet. The finished basement comes with an extra bedroom and 4pc bath. Recent upgrades include all new renovated bathrooms, new windows in upstairs bedrooms, pot lights throughout the main floor and basement, and smooth ceilings on the main level. With parking for three cars on the driveway, this home offers both style and convenience. Situated within walking distance of schools, community centers, bus stops, and numerous plazas, this property is a must- see!
Property Features
- Date Listed: Tuesday, April 23, 2024
- Virtual Tour: View Virtual Tour for 45 Tideland Drive
- City: Brampton
- Neighborhood: Fletcher's Meadow
- Major Intersection: Wanless/Edenbrook Hill
- Full Address: 45 Tideland Drive, Brampton, L7A 2W2, Ontario, Canada
- Family Room: Laminate, Pot Lights, California Shutters
- Living Room: Laminate, Window, Open Concept
- Kitchen: Stainless Steel Appl, Pot Lights, Quartz Counter
- Listing Brokerage: Re/Max Realty Services Inc. - Disclaimer: The information contained in this listing has not been verified by Re/Max Realty Services Inc. and should be verified by the buyer.

