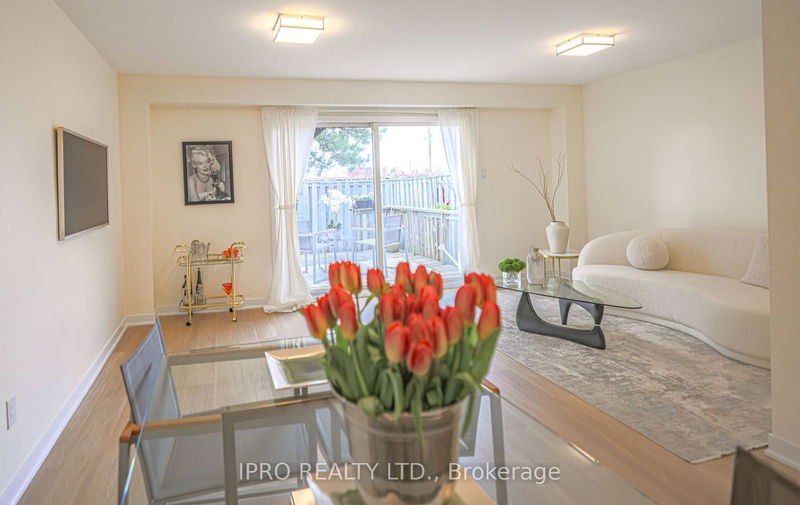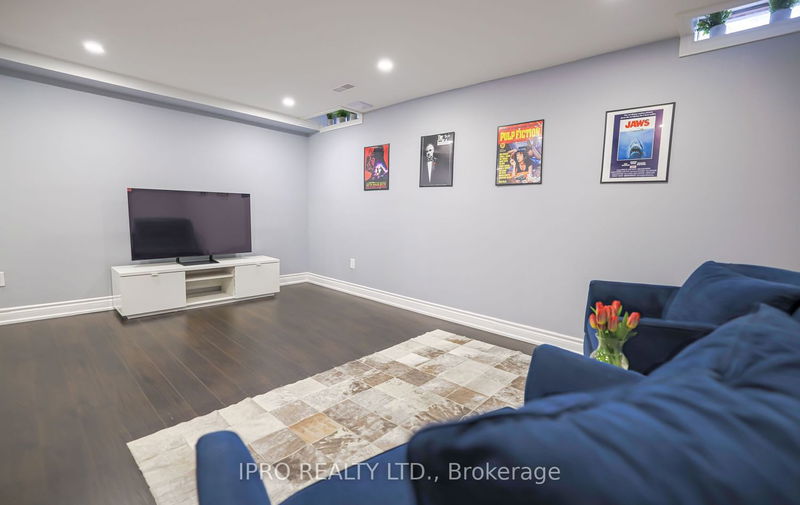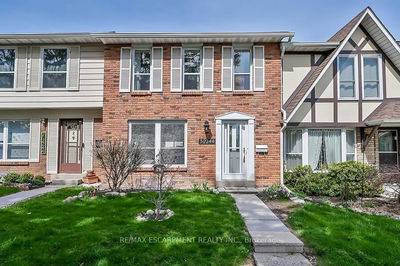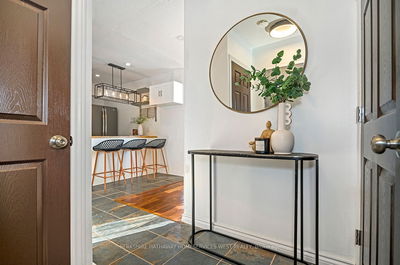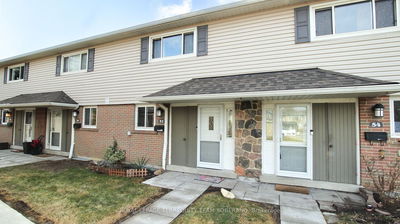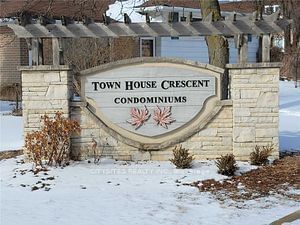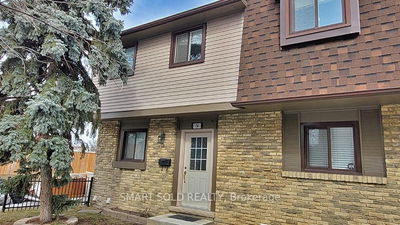Welcome to your dream home! This exquisite end-unit townhouse boasts over 1500 square feet of beautifully renovated space, offering the ultimate living experience. From the moment you step inside, you'll be captivated by its elegance and modern sophistication. The stylishly updated kitchen features new cabinets, sleek stainless steel appliances, and a chic backsplash. The freshly painted interior in neutral tones creates a warm and inviting atmosphere, complemented by the new vinyl flooring on the main floor. The open-concept dining area is perfect for entertaining guests, with a stunning view overlooking the living room.The bedrooms are a haven of comfort and luxury, featuring fresh trim and baseboards, new lighting fixtures, and plush broadloom. The primary bedroom offers double closets and a linen closet for ample storage, while the renovated 2-piece and 4-piece bathrooms exude a sense of opulence. The finished lower level adds versatility with a rec room, laundry facilities, and the option for an additional bedroom or den. You'll appreciate the convenience of designated surface parking for one car and visitor parking for guests. Situated close to shopping centers, public transit, schools, and with easy access to the highway, this townhouse offers both luxury and convenience for its residents. Don't miss out on the opportunity to experience the pinnacle of style, elegance, and convenience. Make this stunning townhouse your new home today!
Property Features
- Date Listed: Wednesday, April 24, 2024
- Virtual Tour: View Virtual Tour for 9-561 Childs Drive
- City: Milton
- Neighborhood: Timberlea
- Full Address: 9-561 Childs Drive, Milton, L9T 3Z1, Ontario, Canada
- Kitchen: Renovated, Stainless Steel Appl, Vinyl Floor
- Living Room: Vinyl Floor, L-Shaped Room, W/O To Deck
- Listing Brokerage: Ipro Realty Ltd. - Disclaimer: The information contained in this listing has not been verified by Ipro Realty Ltd. and should be verified by the buyer.












