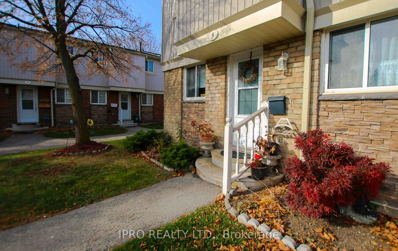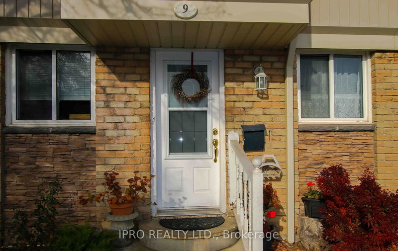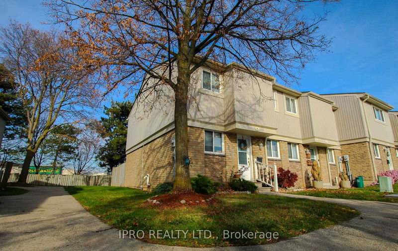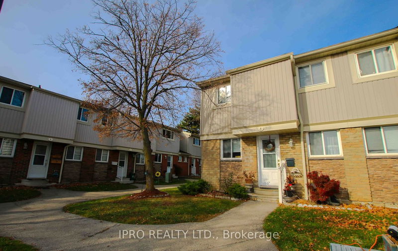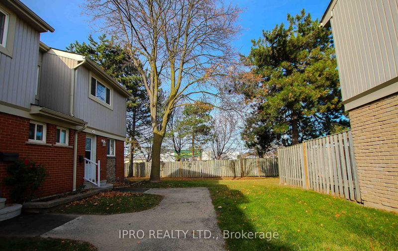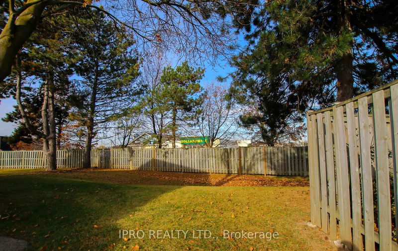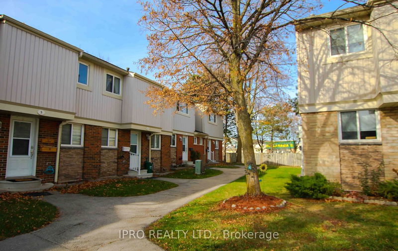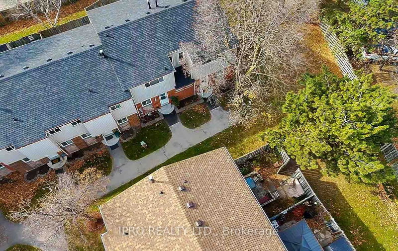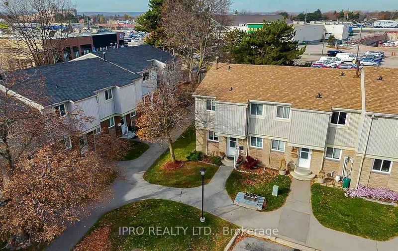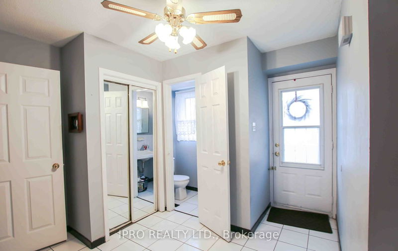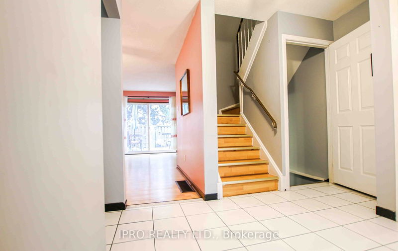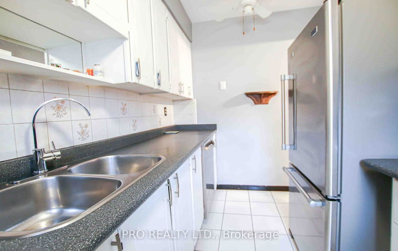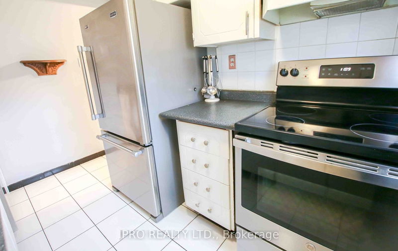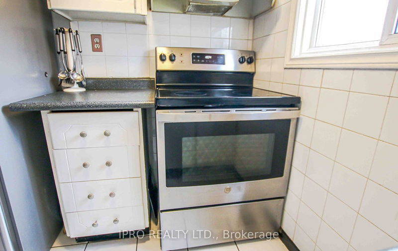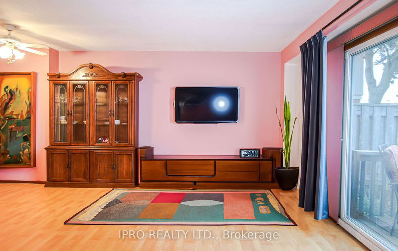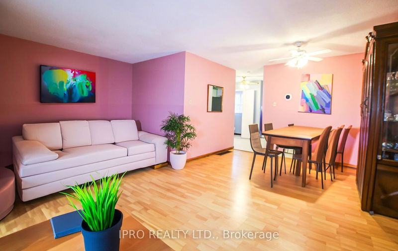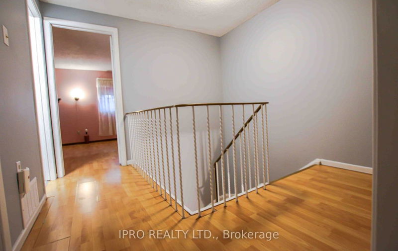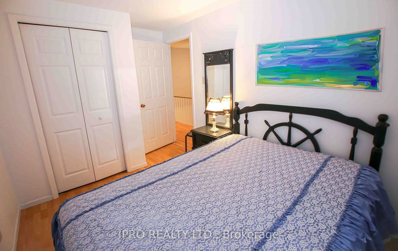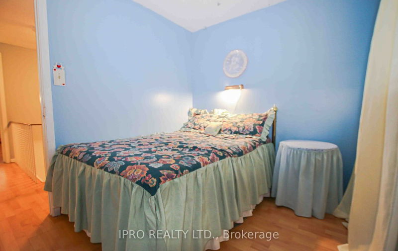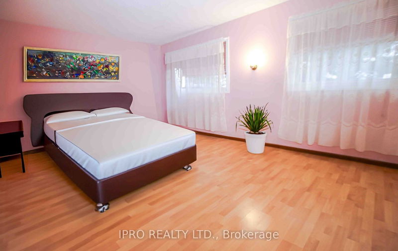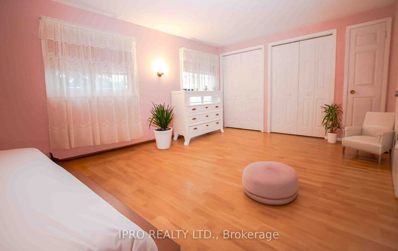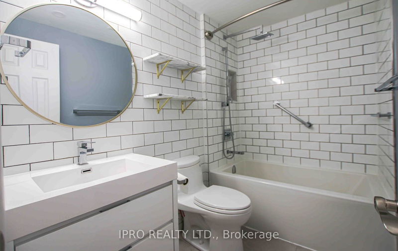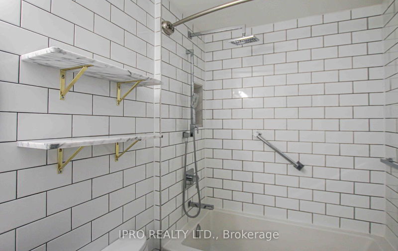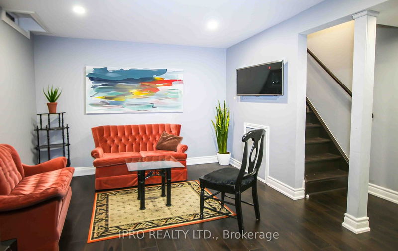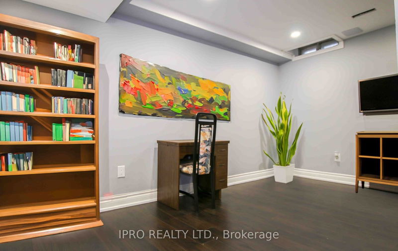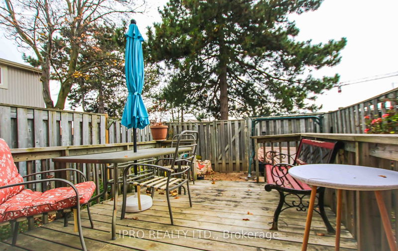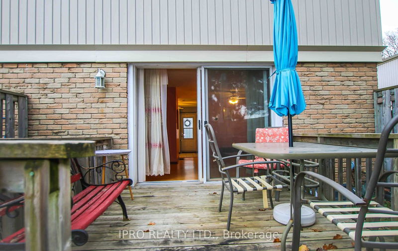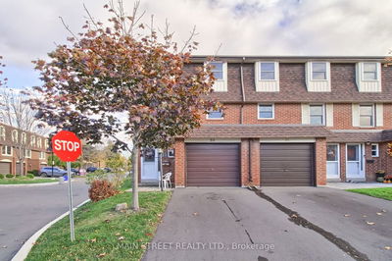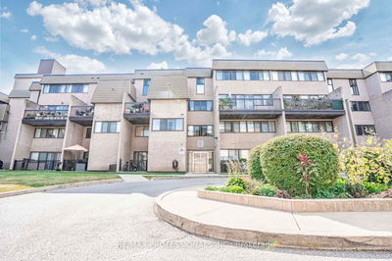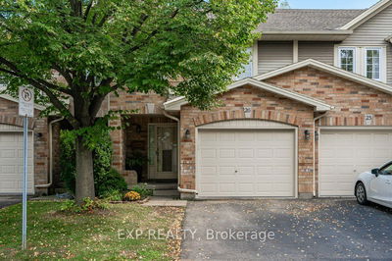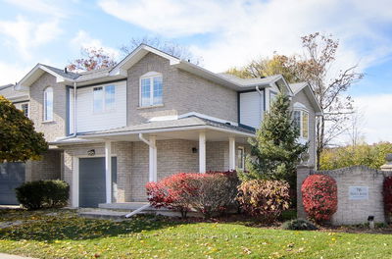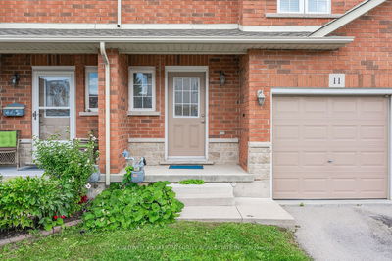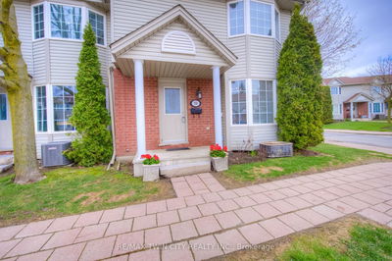Introducing a highly sought-after end unit townhouse situated in the desirable Timberlea area for the price of a condo apt. This property boasts an array of remarkable features, including three spacious bedrooms & an additional room, offering ample living space. The house has 1.5 bathrooms, providing convenience & comfort. With over 1500 sq ft of finished living space, there is plenty of room to flourish. The living & dining rooms are generous in size, & the bedrooms are spacious perfect for restful nights. The recently updated 5 pc. bathroom features modern amenities & adds a touch of luxury. This home also comes with a finished basement that features family rm, Br. & laundry. The property also includes one-car parking for your ease, and newer appliances that are mostly sold "as is".This property presents an exceptional opportunity for First-Time Homebuyers. Personalize it to your heart's content by selecting your preferred finishes, making this charming property uniquely yours.
Property Features
- Date Listed: Thursday, November 16, 2023
- Virtual Tour: View Virtual Tour for 9-561 Childs Drive
- City: Milton
- Neighborhood: Timberlea
- Major Intersection: Ontario St & Childs Drive
- Full Address: 9-561 Childs Drive, Milton, L9T 3Z1, Ontario, Canada
- Kitchen: B/I Dishwasher
- Living Room: Laminate, Walk-Out, Open Concept
- Family Room: Laminate, Window
- Listing Brokerage: Ipro Realty Ltd. - Disclaimer: The information contained in this listing has not been verified by Ipro Realty Ltd. and should be verified by the buyer.

