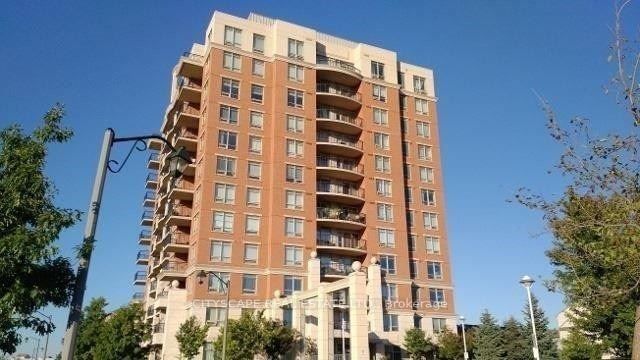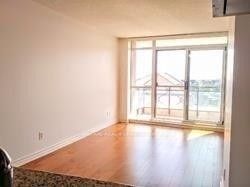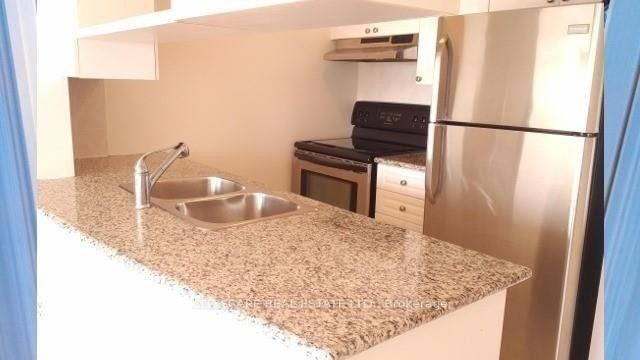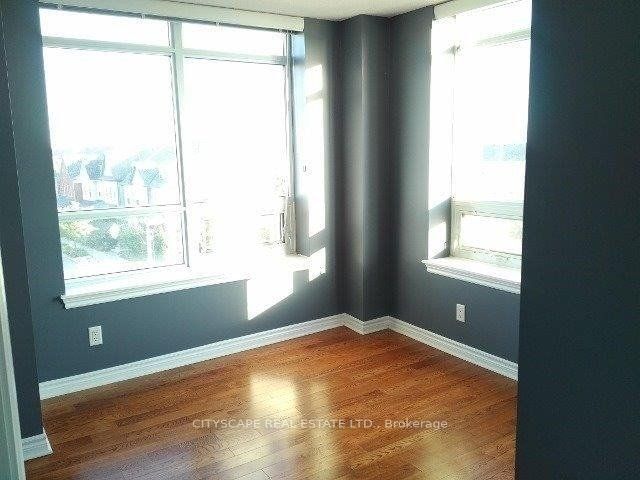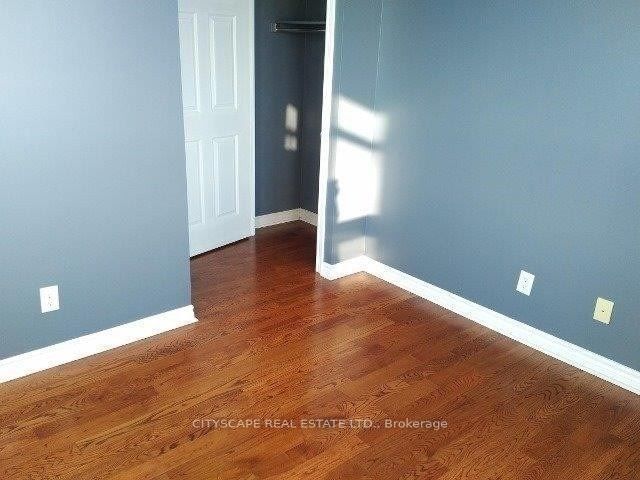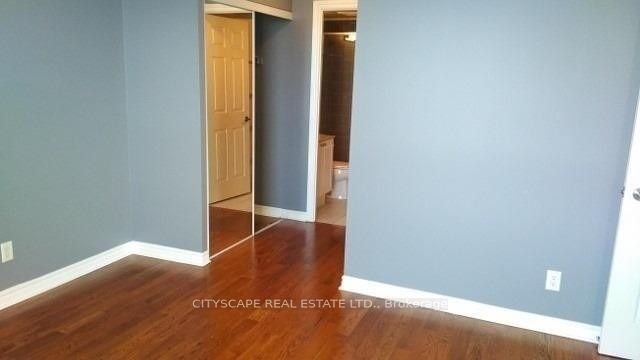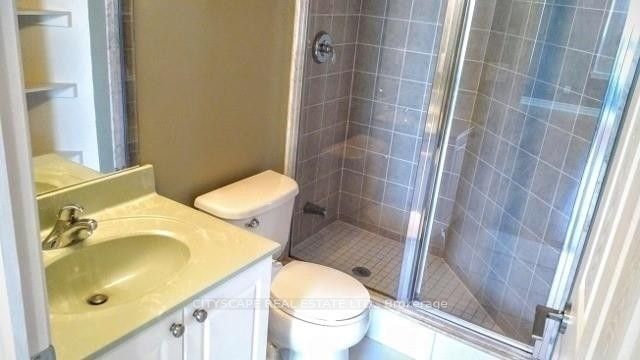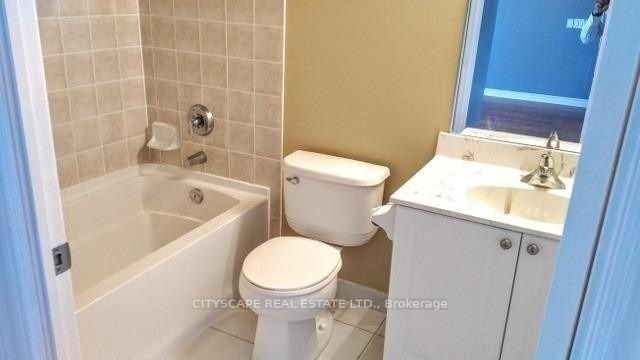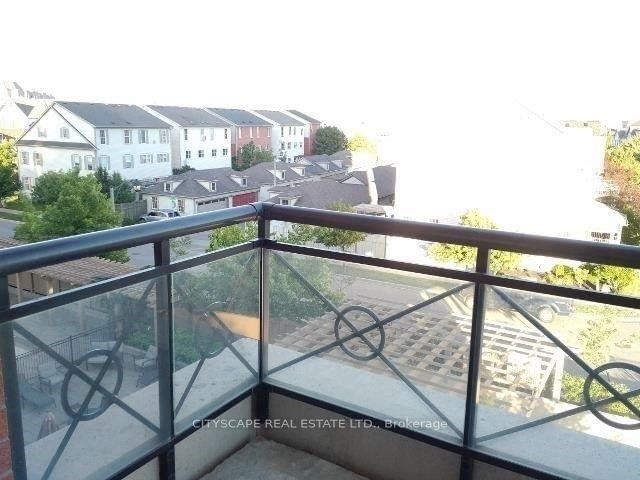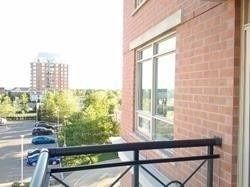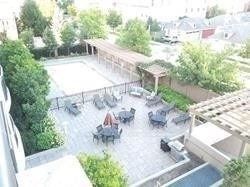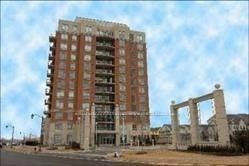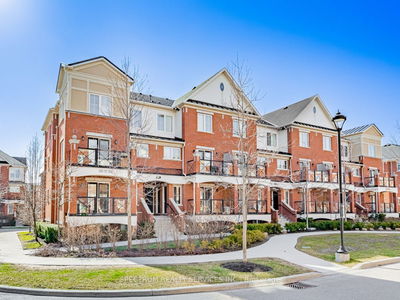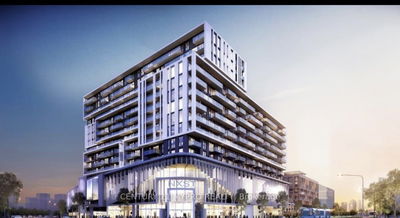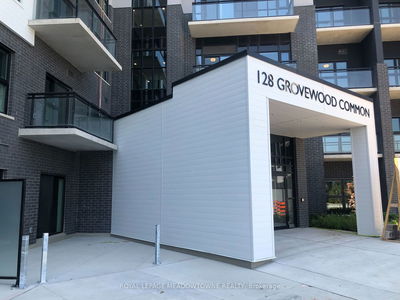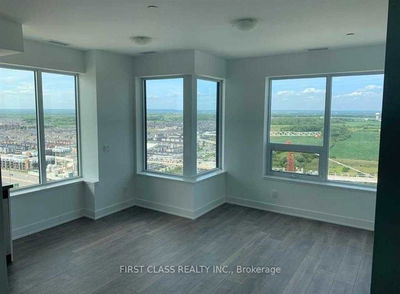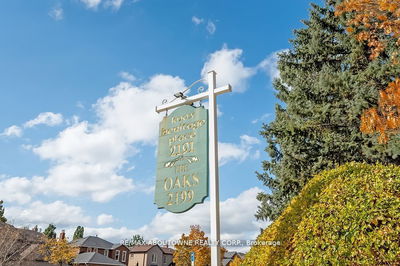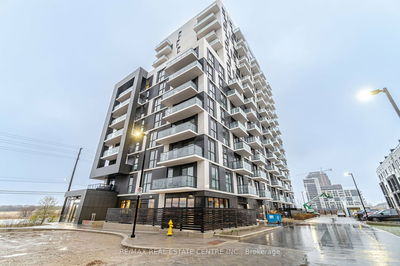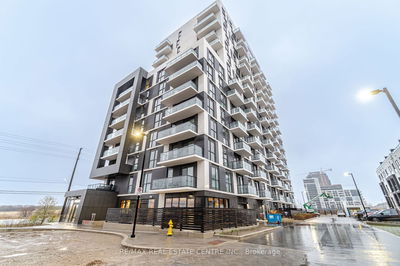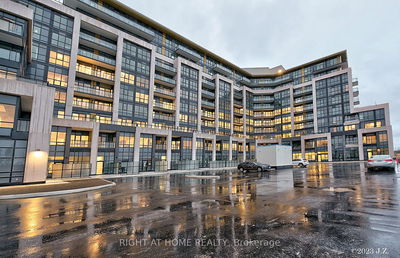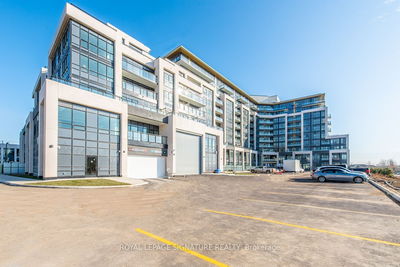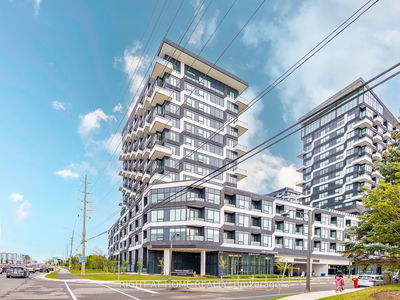Updated and Spacious 2Bedroom/2 Bathroom Corner Suite In Trendy Oak Park Community. New Laminate/Ceramic Floor, 3Pc Ensuite In Master Bedroom, Granite Counters, S/S Appliances In Kitchen, Walk Out From Living Room To Balcony. Wrap Around Windows In Second Bedroom With Fantastic Unobstructed Views. Great Layout. Easy Access To Highways, Public Transit, Shopping. Great Building Amenities.
Property Features
- Date Listed: Wednesday, April 24, 2024
- City: Oakville
- Neighborhood: Uptown Core
- Major Intersection: Trafalgar And Dundas
- Full Address: 409-2365 Central Park Drive, Oakville, L6H 0C7, Ontario, Canada
- Living Room: Laminate, W/O To Balcony, Combined W/Dining
- Kitchen: Ceramic Floor, Granite Counter, O/Looks Dining
- Listing Brokerage: Cityscape Real Estate Ltd. - Disclaimer: The information contained in this listing has not been verified by Cityscape Real Estate Ltd. and should be verified by the buyer.

