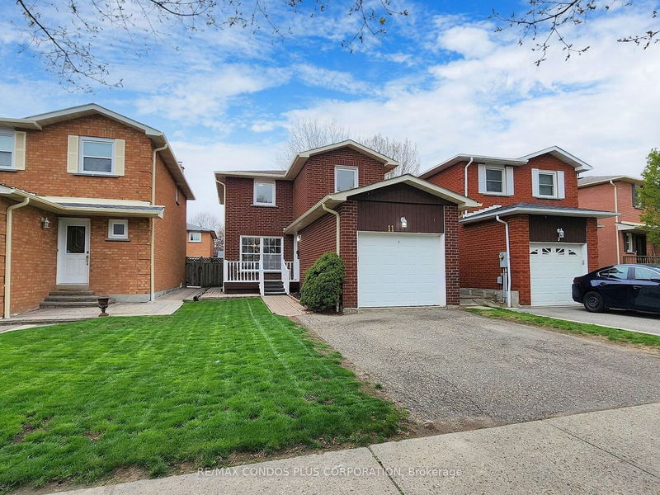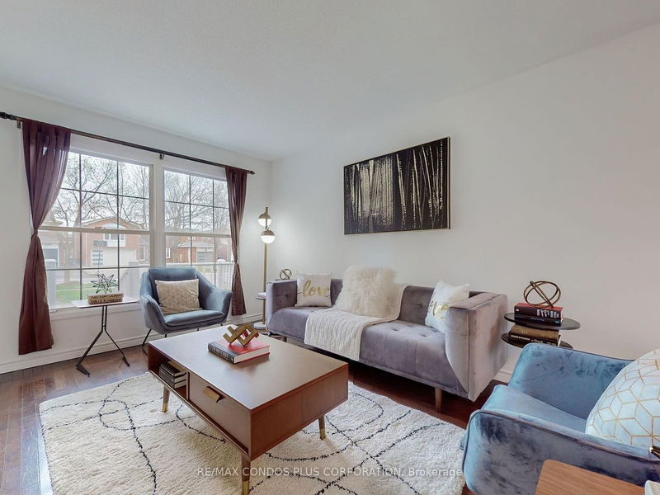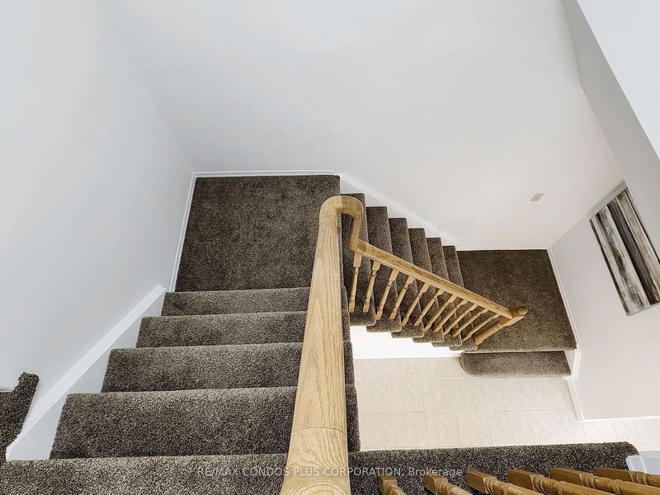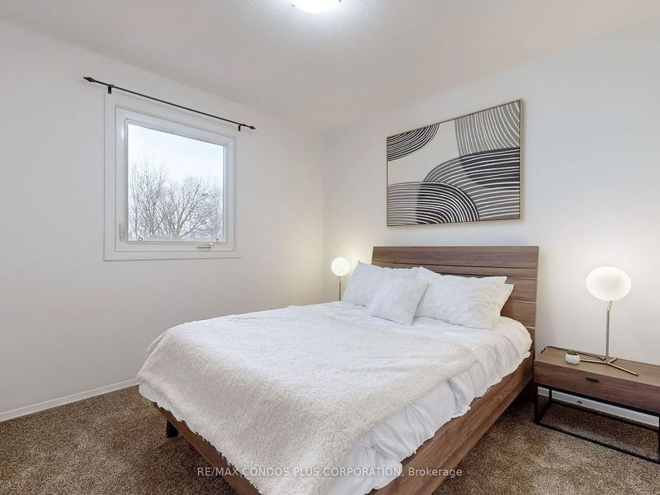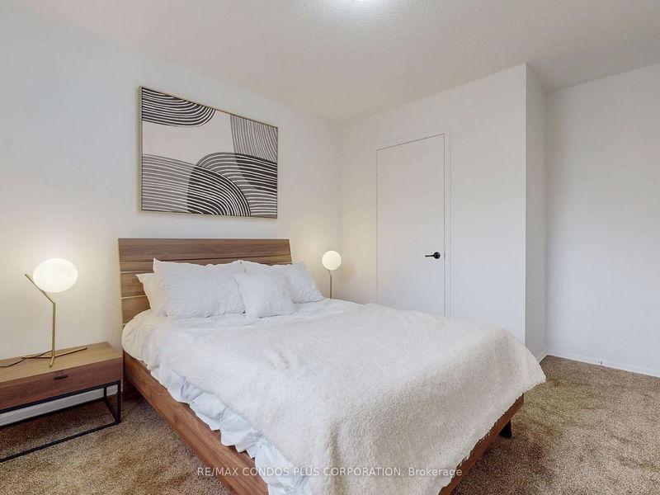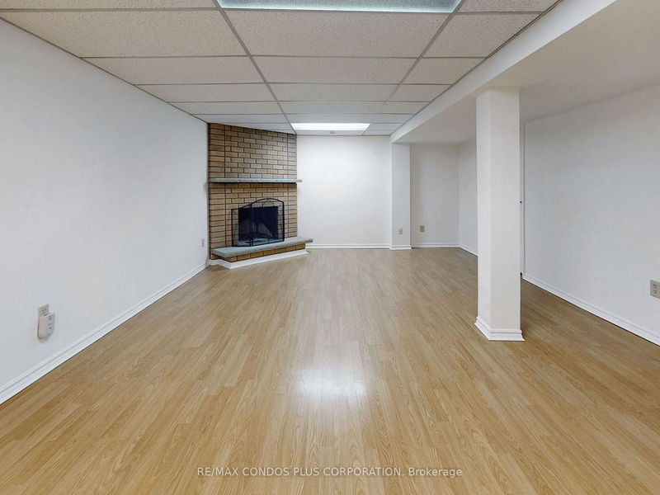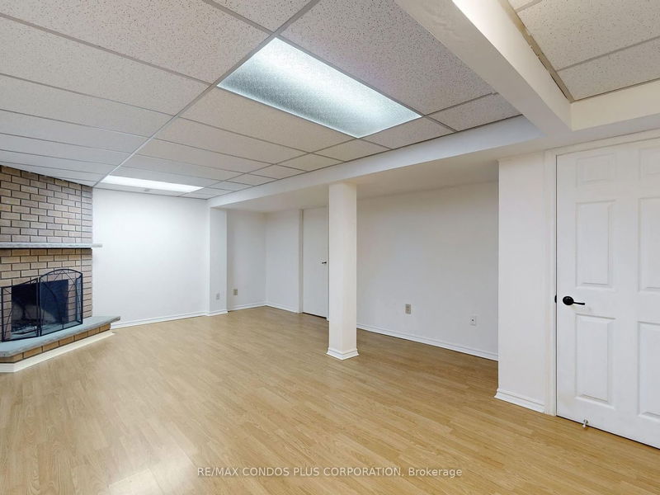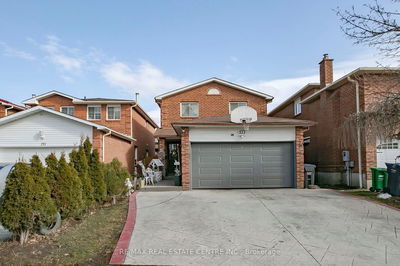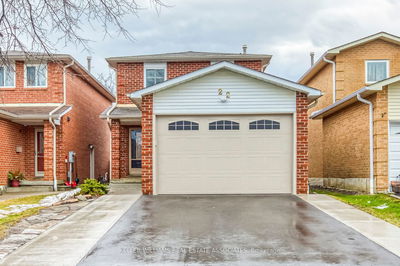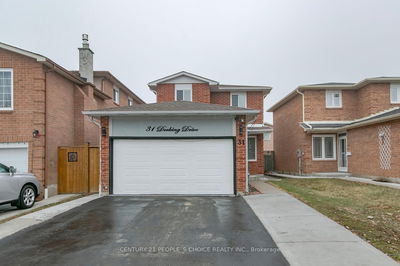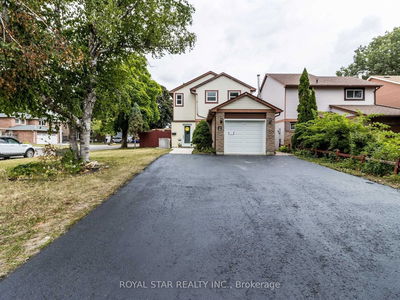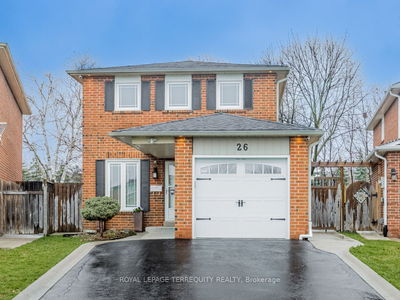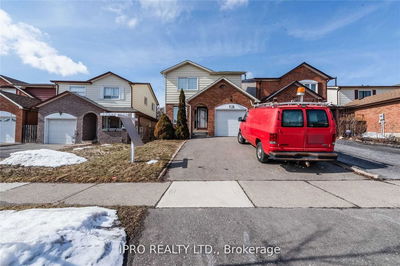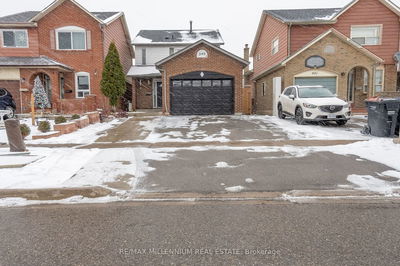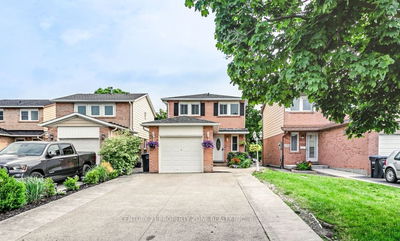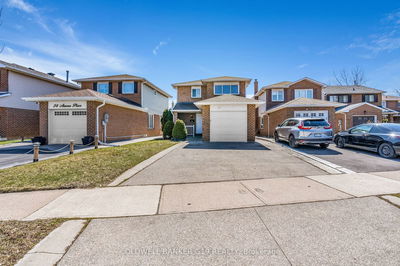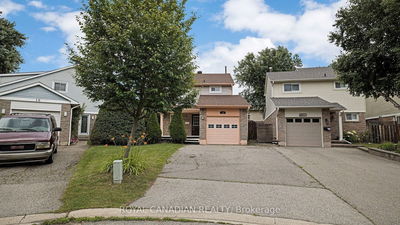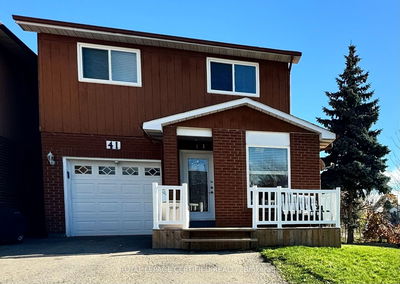Welcome To 11 Cashel! Recently updated 2-storey 3-bed, 3-bath detached family home in Brampton's desirable Heart Lake West neighborhood. Features a bright & spacious open concept living/dining room with hardwood floors & large north/south windows flooding the room with light. Modern and fresh eat-in kitchen includes brand new stainless steel appliances & walk-out to rear yard perfect for entertaining. 3 generously sized bedrooms with ample closet space & new broadloom throughout. Finished basement can function as a 4th bedroom, rec room, or media room; features a 4-piece bath and wonderful brick fireplace. Abundant parking with an attached single car garage & wide driveway that can accommodate 2 additional vehicles. Steps to public transit along Hurontario and Bovaird. Minutes to parks, schools, shopping, grocery stores, and more.
Property Features
- Date Listed: Thursday, April 25, 2024
- Virtual Tour: View Virtual Tour for 11 Cashel Street
- City: Brampton
- Neighborhood: Heart Lake West
- Full Address: 11 Cashel Street, Brampton, L6Z 2X6, Ontario, Canada
- Living Room: Hardwood Floor, Combined W/Dining, Open Concept
- Kitchen: Tile Floor, W/O To Yard, Stainless Steel Appl
- Listing Brokerage: Re/Max Condos Plus Corporation - Disclaimer: The information contained in this listing has not been verified by Re/Max Condos Plus Corporation and should be verified by the buyer.

