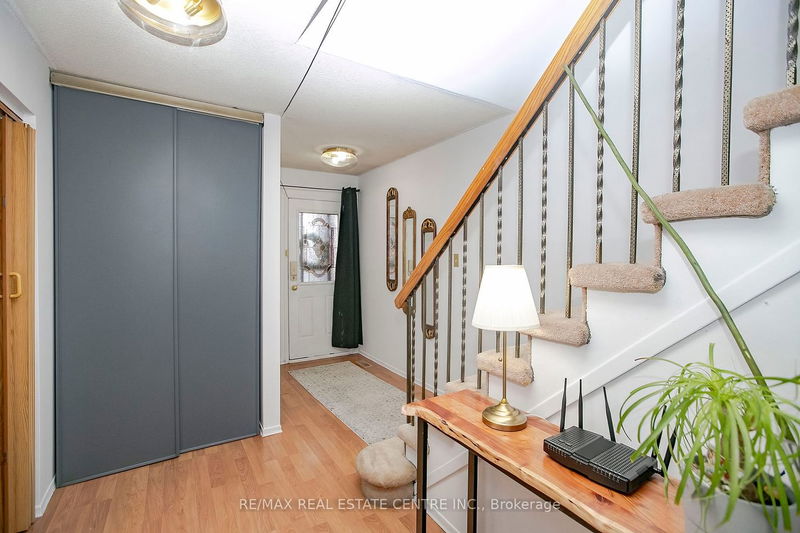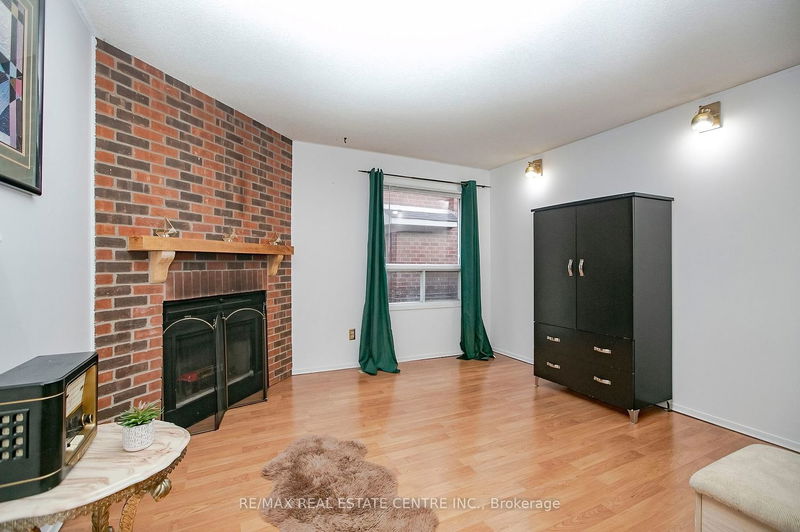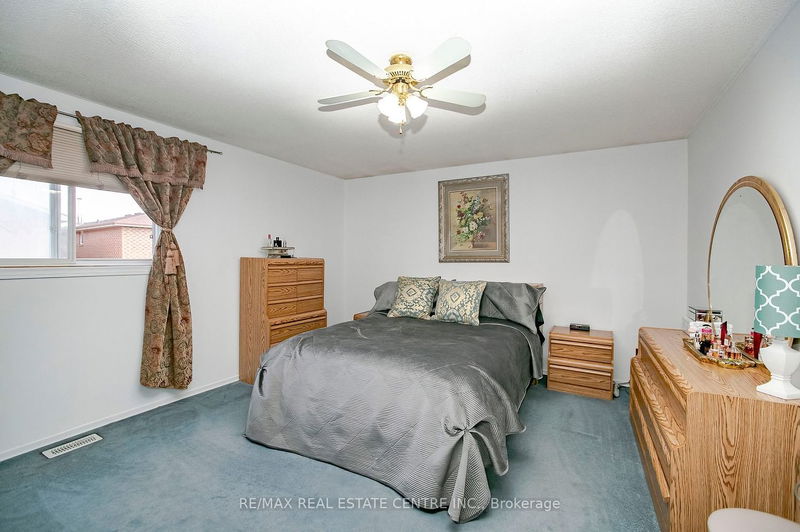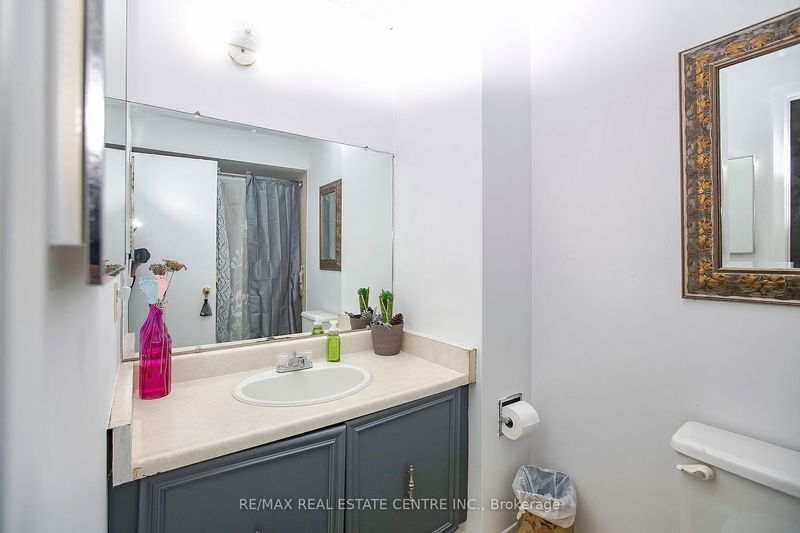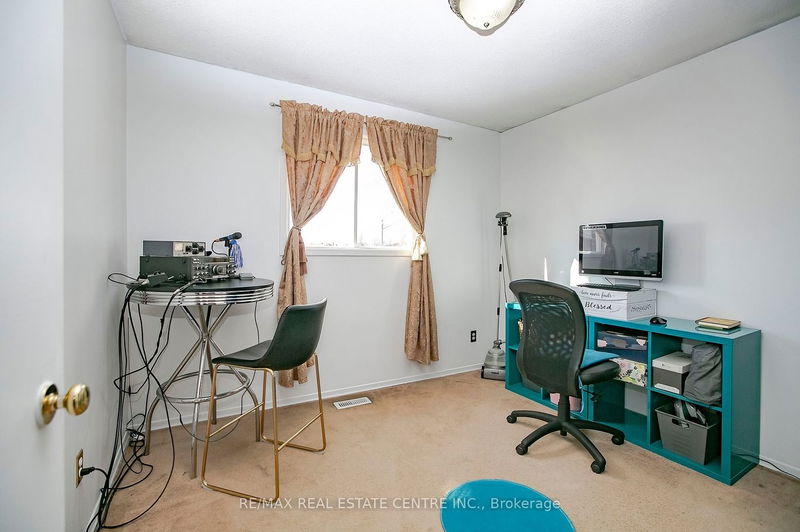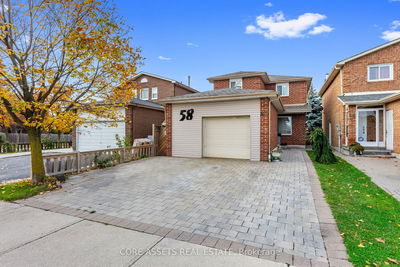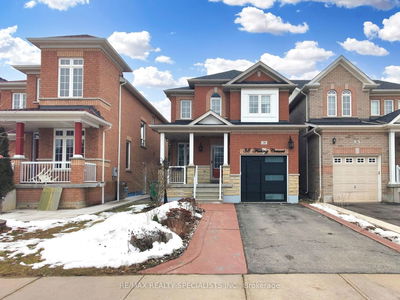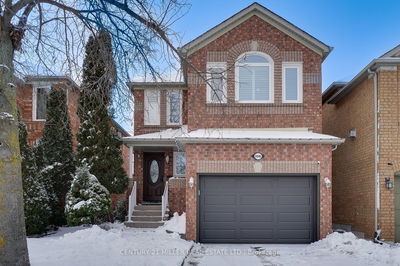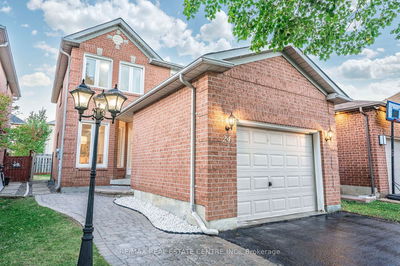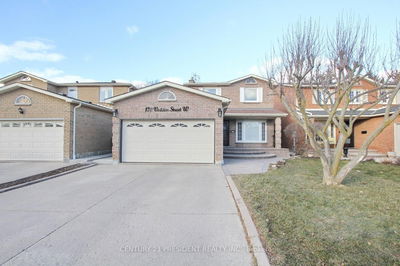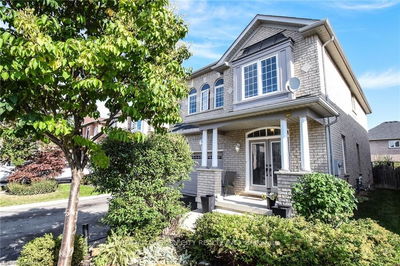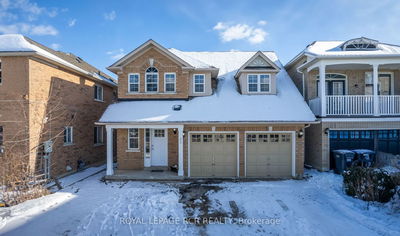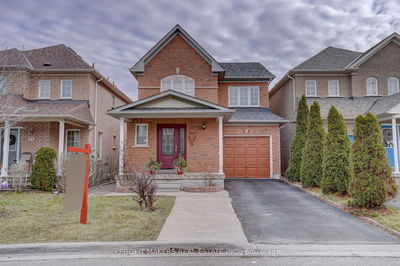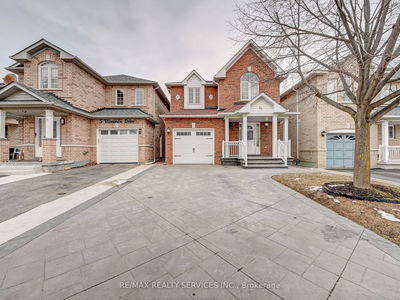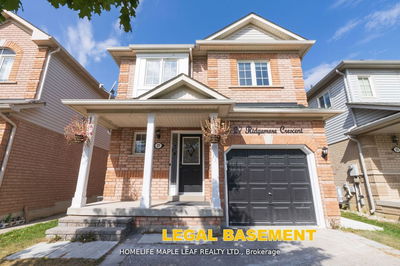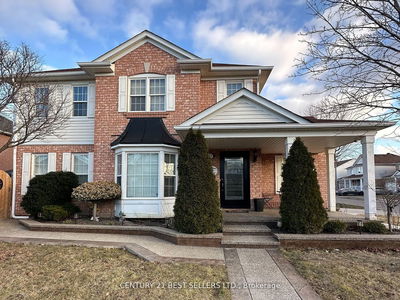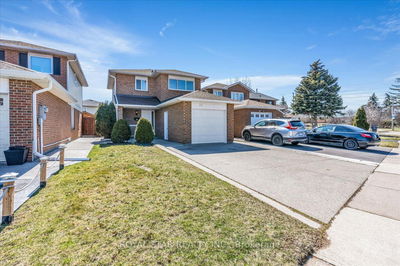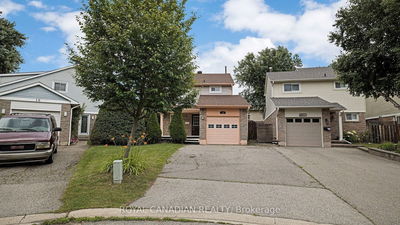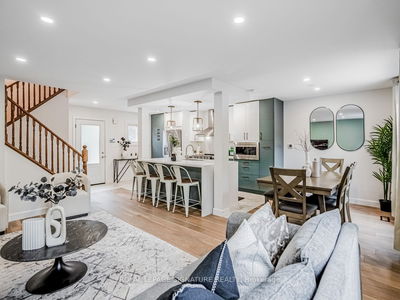Welcome To 177 Wexford Rd Located In Most Sought After Heart Lake Neighborhood In Brampton! This Well Maintained Family Home Shows Pride Of Ownership. Main Features An Inviting Foyer Leading To A Cozy Family Room, Combined Living & Dining & A Family Size Eat In Kitchen. W/O To A Fenced Yard & Patio For BBQ. Second Floor Features 3 Generous Size Bedrooms Primary BDRM W/4 PC Ensuite & W/I Closet. Finished BSMT W/Open Concept W/REC RM, 2 BDRM As Well A Full Bathroom. Close To Parks, Schools, Grocery Store. Plaza. Minutes To 410,403 & HWY 10.
Property Features
- Date Listed: Wednesday, February 28, 2024
- Virtual Tour: View Virtual Tour for 177 Wexford Road
- City: Brampton
- Neighborhood: Heart Lake West
- Major Intersection: Kennedy & Wexford
- Full Address: 177 Wexford Road, Brampton, L6Z 2P8, Ontario, Canada
- Living Room: Laminate, Combined W/Dining
- Kitchen: Laminate, Walk-Out, Family Size Kitchen
- Family Room: Fireplace, Laminate
- Listing Brokerage: Re/Max Real Estate Centre Inc. - Disclaimer: The information contained in this listing has not been verified by Re/Max Real Estate Centre Inc. and should be verified by the buyer.







