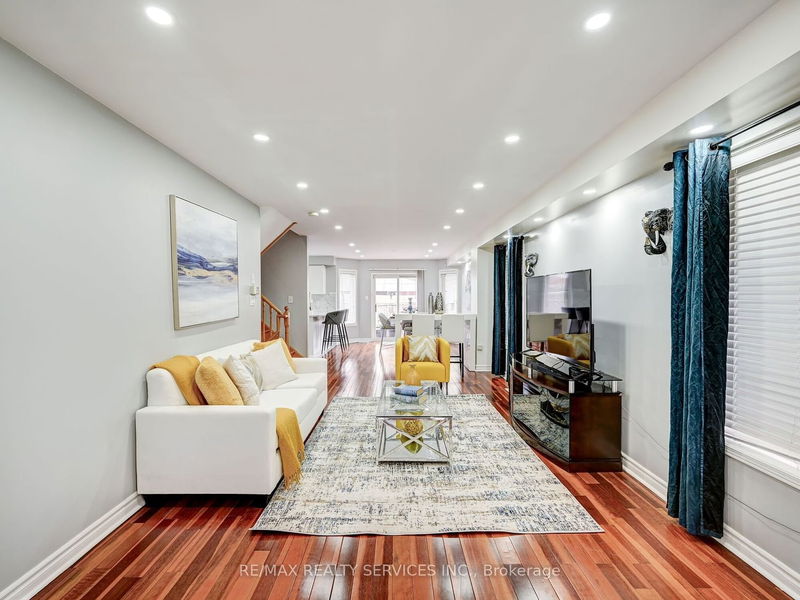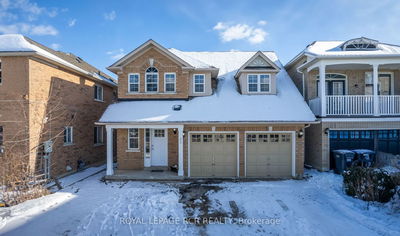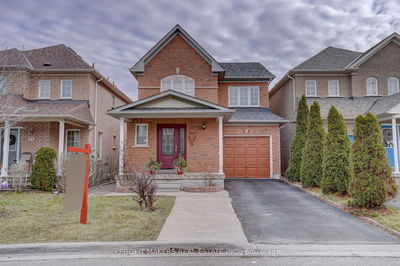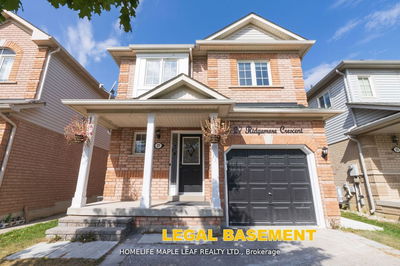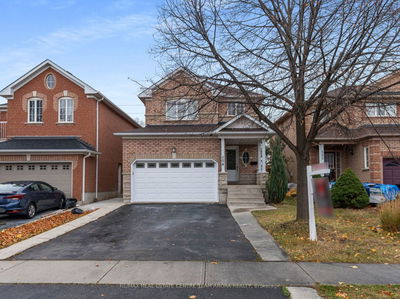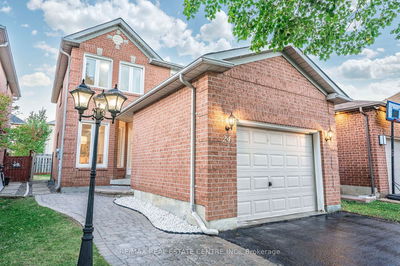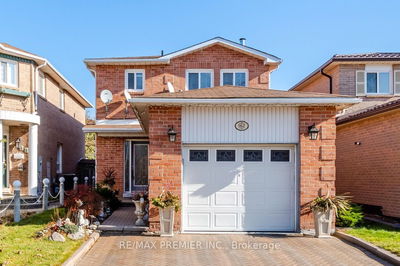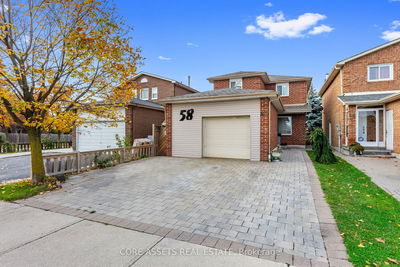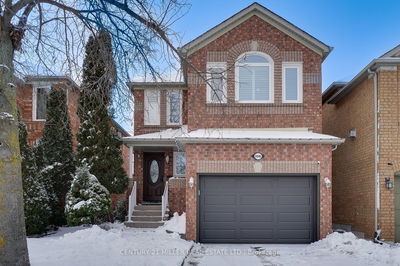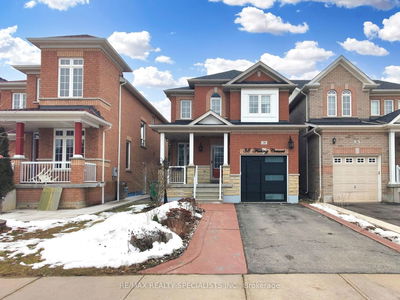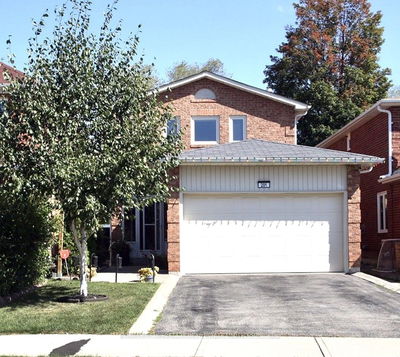**Simply Stunning** Immaculate 3 Bedroom Full Brick Detached Home In A Highly Sought-After Location. The Main Floor Showcases A Practical Layout With Smooth Ceilings, A Generously Sized Open-Concept Living/Dining Room Featuring Hardwood Floors, And An Upgraded Kitchen With New Counter-tops, Modern Backsplash, And Stainless Steel Appliances Including A Gas Stove. The Breakfast Area Has A Walk-Out To A Large Concrete Patio. On The 2nd Floor, You'll Find 3 Spacious Bedrooms With Hardwood Floors, & 2 Full Baths. The Primary Bedroom Boasts A 4pc Ensuite & A Double Closet. The Finished Basement Comes With A Large Rec Room Featuring A Built-In Bar, A Gorgeous Stone Wall With A Built-In Fireplace, And Pot-Lights. Carpet Free Home, Hardwood Floors On Main And Second, Vinyl Floors In Basement, Upgraded Interlocked Driveway Could Park Up To 3 Cars,
Property Features
- Date Listed: Friday, February 23, 2024
- Virtual Tour: View Virtual Tour for 3 Florence Drive
- City: Brampton
- Neighborhood: Fletcher's Meadow
- Full Address: 3 Florence Drive, Brampton, L7A 2L8, Ontario, Canada
- Living Room: Hardwood Floor, Pot Lights, Open Concept
- Kitchen: Stainless Steel Appl, Updated, Custom Backsplash
- Listing Brokerage: Re/Max Realty Services Inc. - Disclaimer: The information contained in this listing has not been verified by Re/Max Realty Services Inc. and should be verified by the buyer.









