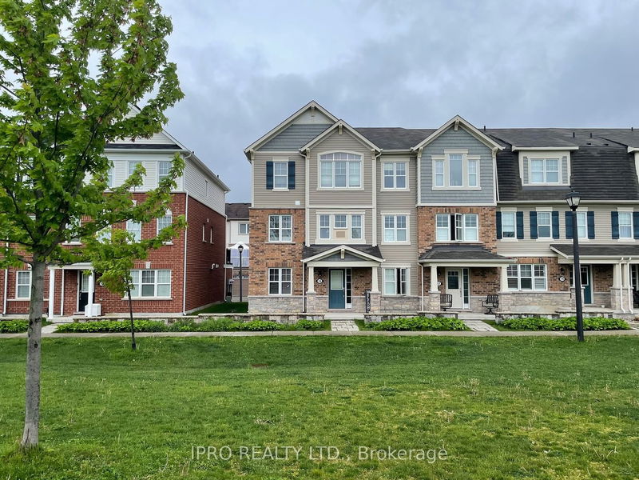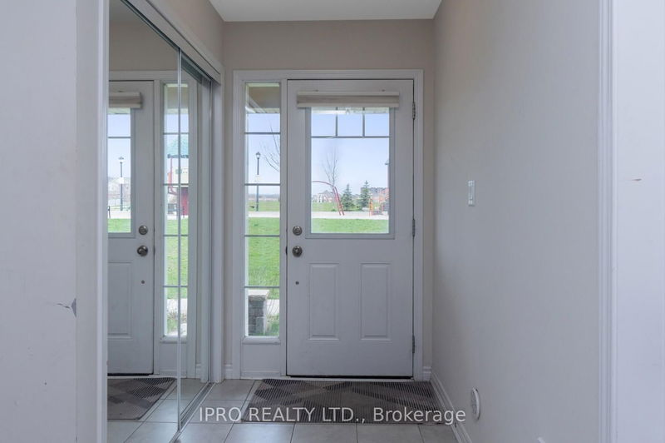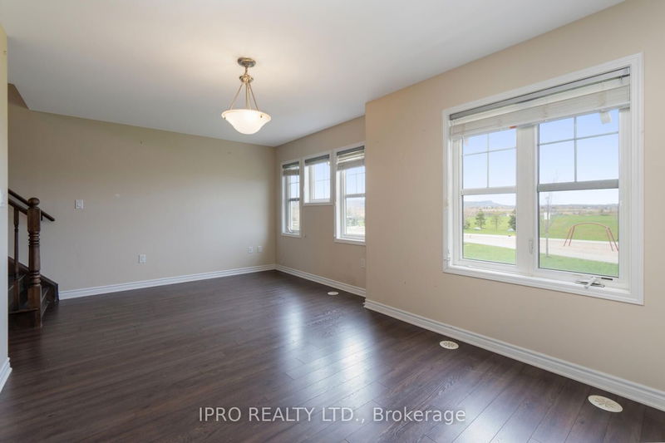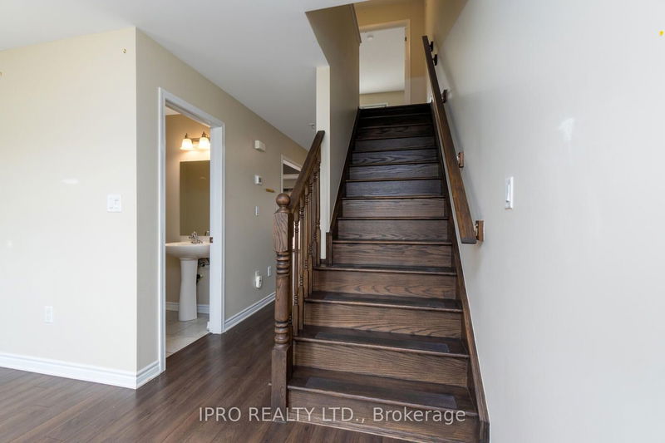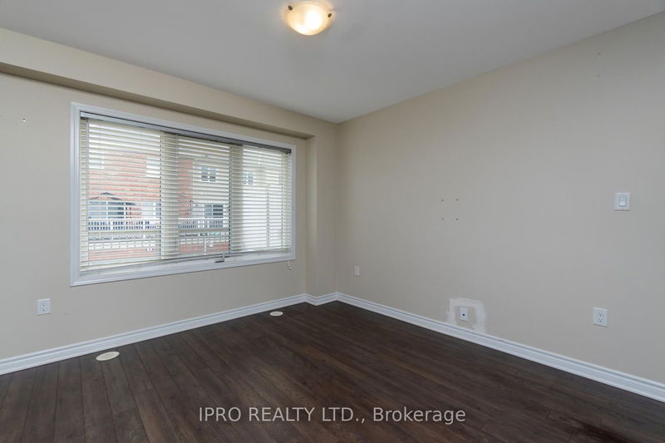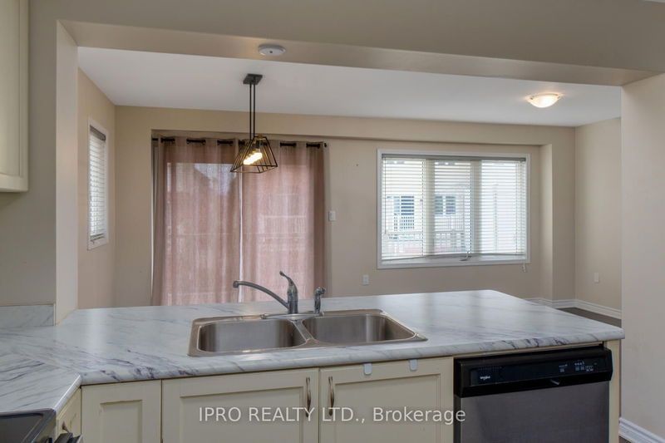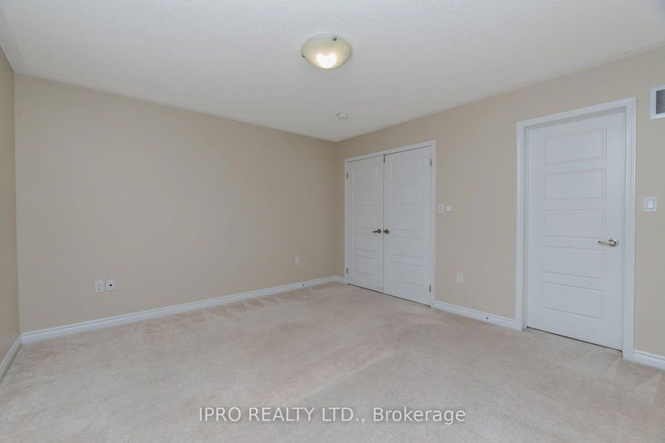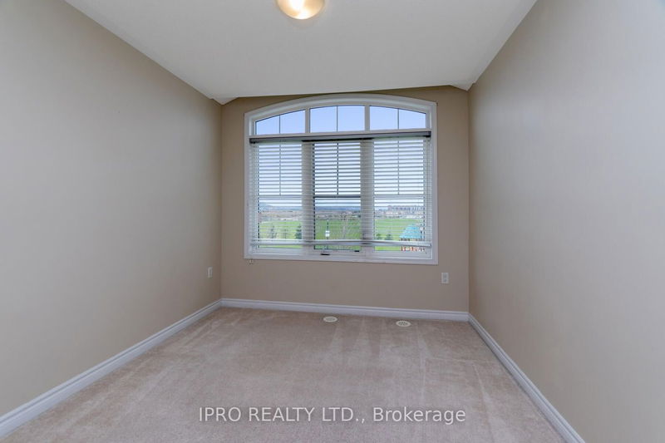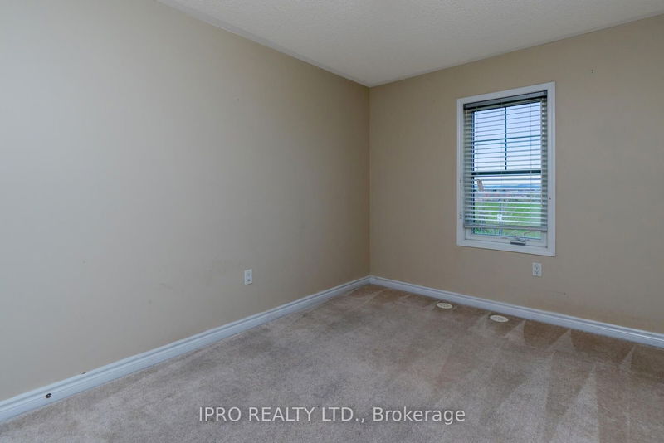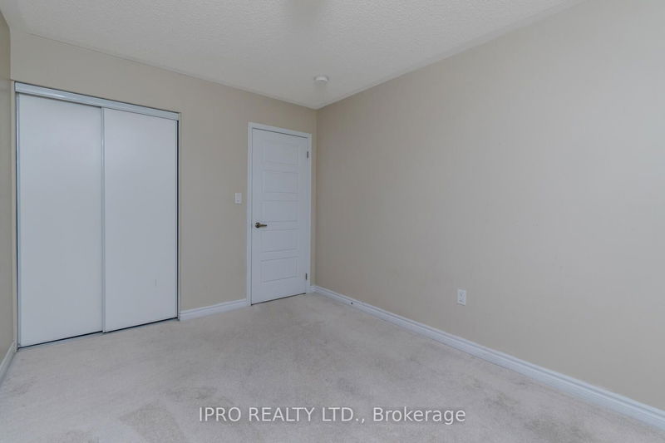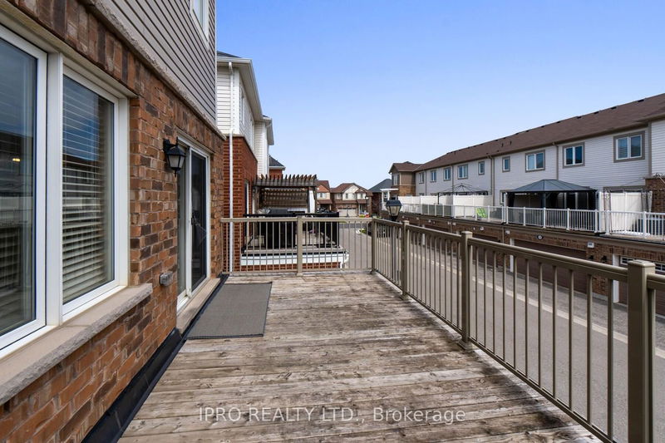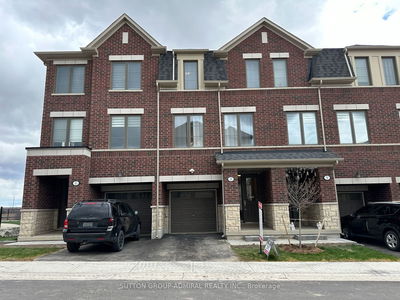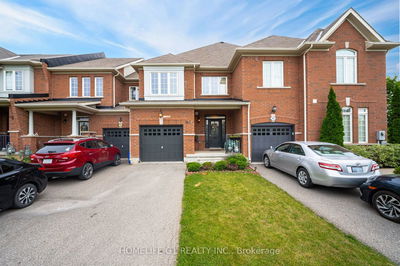***Sale Price Was Because of Impending Capital Gains Changes*** 4 Bedroom End Unit Town With Double Car Garage Fronting Onto Park With Wonderful Walking Trail & Soccer Field/Pond. High End Wide Laminate Planks Throughout Main Level With Open Concept Kitchen Including Large Pantry. Separate Dining And Living Space Allows For A More Formal Atmosphere. The Large Balcony Makes Bbqs A Must! Double Door Entry To Master With Walk-In Closet & Ensuite Bath. 3 Other Fair Sized Bedrooms Including One On Ground Level With Walk-In Closet & Ensuite, Perfect For Grandparents/Teen. Walking Distance To Grocery & Schools!
Property Features
- Date Listed: Thursday, April 25, 2024
- Virtual Tour: View Virtual Tour for 15 Tight Court
- City: Milton
- Neighborhood: Willmott
- Major Intersection: Bronte/Ruhl
- Full Address: 15 Tight Court, Milton, L9T 8S2, Ontario, Canada
- Kitchen: Ceramic Floor, Stainless Steel Appl, Pantry
- Living Room: Laminate, Combined W/Dining, Large Window
- Family Room: Laminate, Open Concept, Large Window
- Listing Brokerage: Ipro Realty Ltd. - Disclaimer: The information contained in this listing has not been verified by Ipro Realty Ltd. and should be verified by the buyer.

