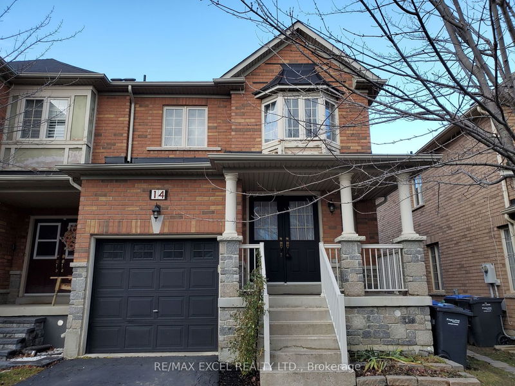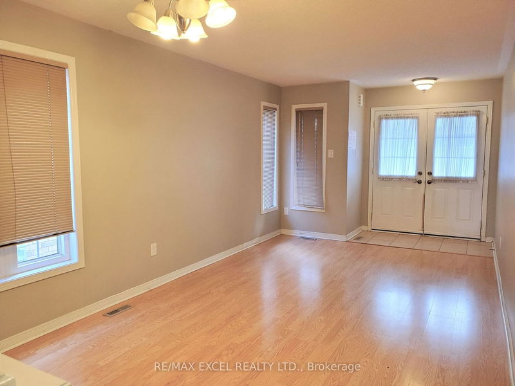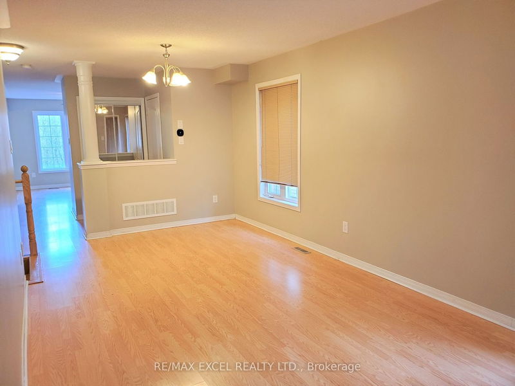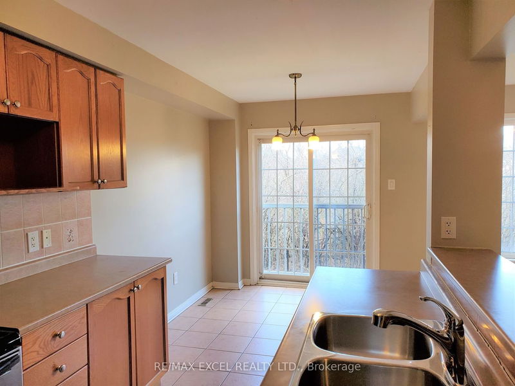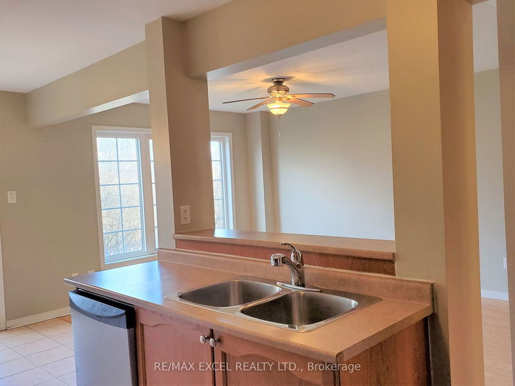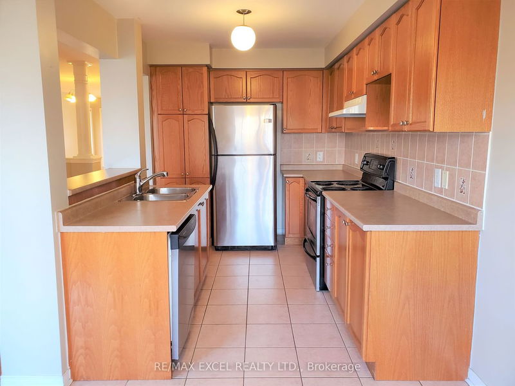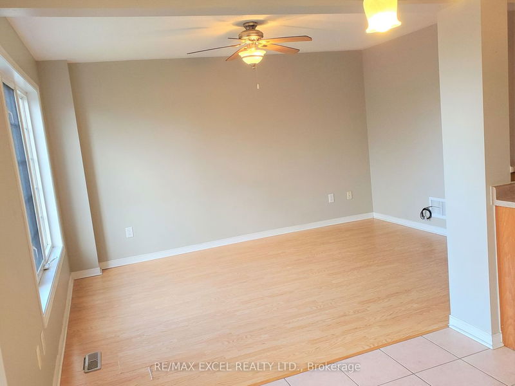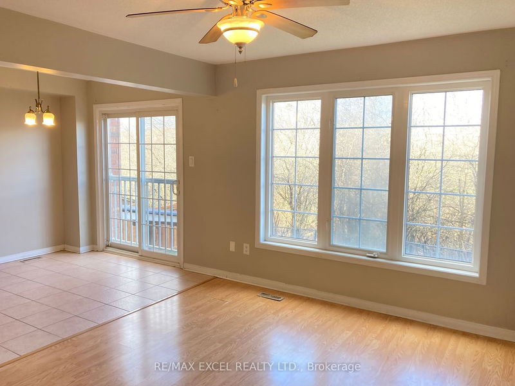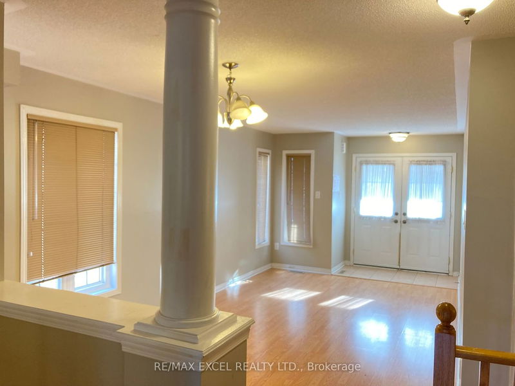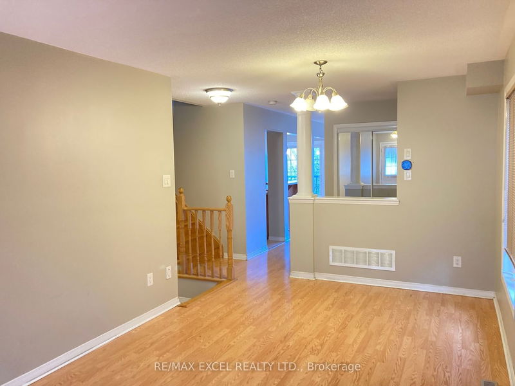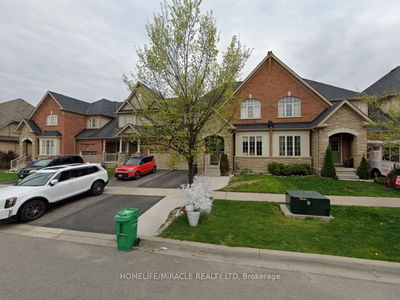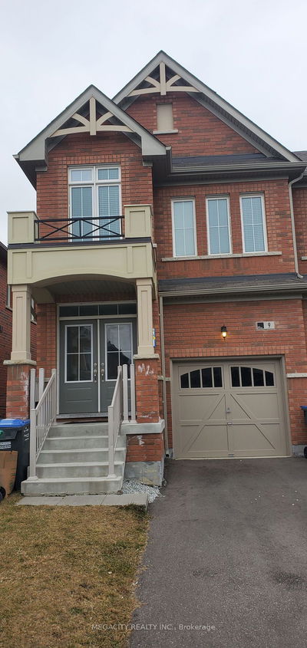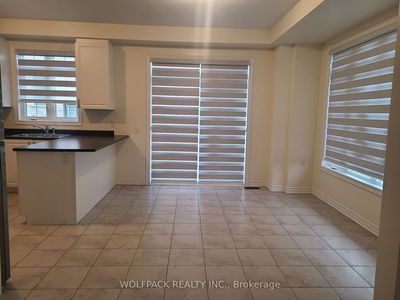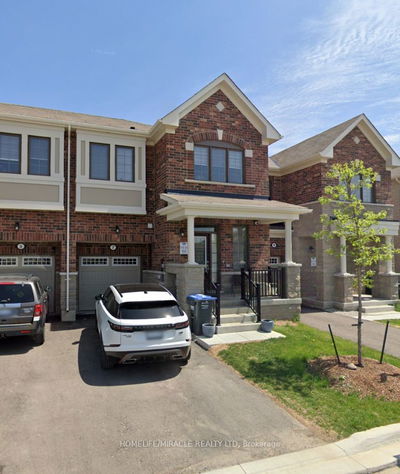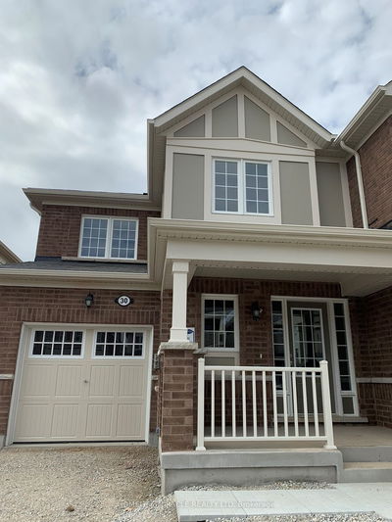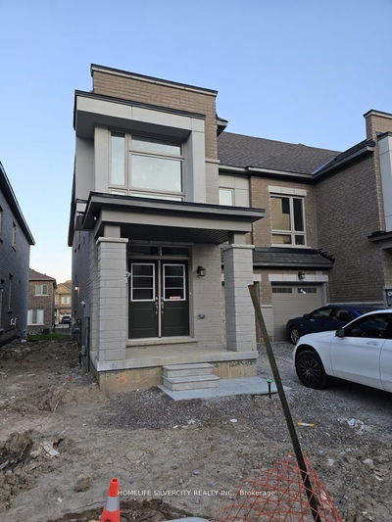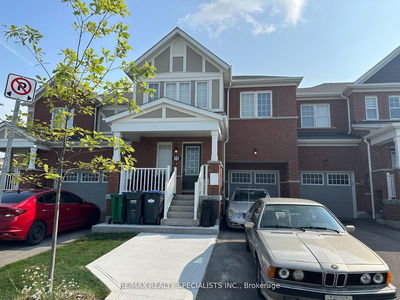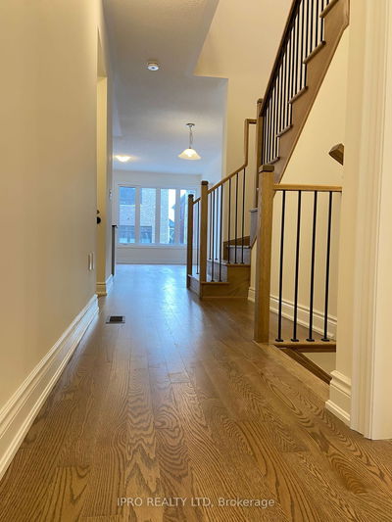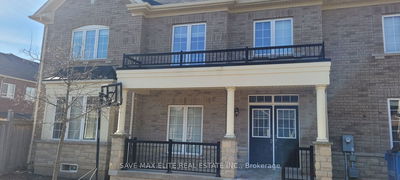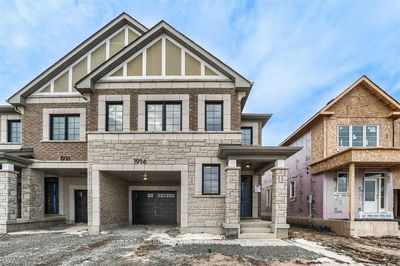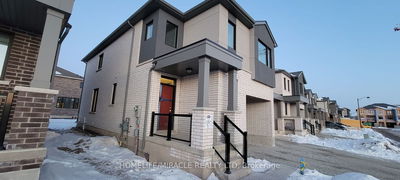***Fantastic 4 Bedroom Corner End Unit Townhouse In Desirable Neighbourhood***Just Like A Semi On A Gorgeous Private Ravine Lot***Lots Of Natural Sunlight And Open Concept***Main Floor Family Room & Living Room***2.5 Bath***Walk Out From Basement***Eat In Kitchen***Hardwood Floors On Main Floor***Unfinished Basement***Close To Parks, Hwy410, Schools, Public Transit***
Property Features
- Date Listed: Thursday, April 25, 2024
- City: Brampton
- Neighborhood: Sandringham-Wellington
- Major Intersection: Airport Rd/Countryside Dr
- Living Room: Combined W/Dining, Hardwood Floor
- Kitchen: Breakfast Area, Ceramic Floor, O/Looks Ravine
- Family Room: O/Looks Ravine, Hardwood Floor
- Listing Brokerage: Re/Max Excel Realty Ltd. - Disclaimer: The information contained in this listing has not been verified by Re/Max Excel Realty Ltd. and should be verified by the buyer.

