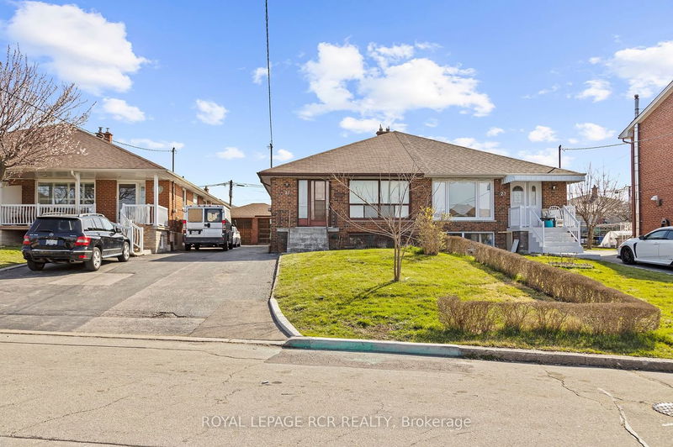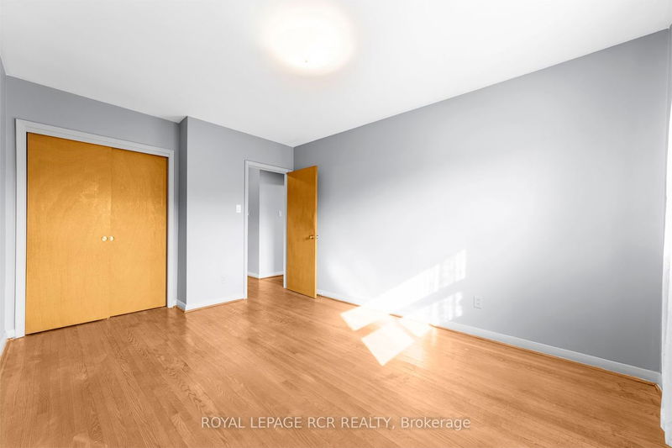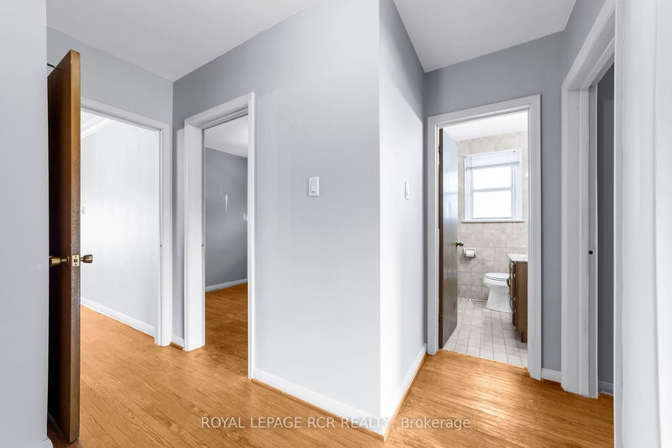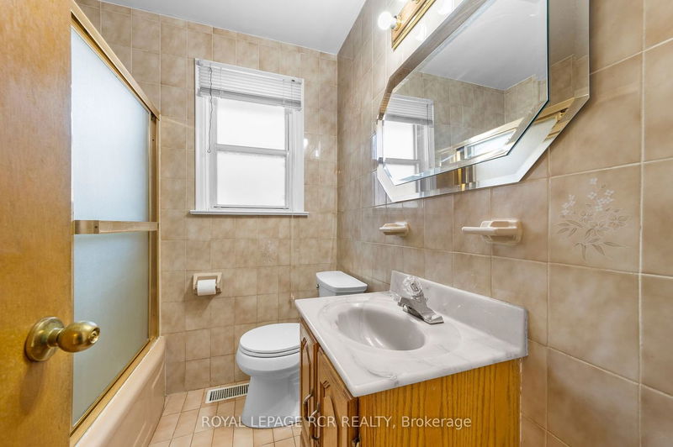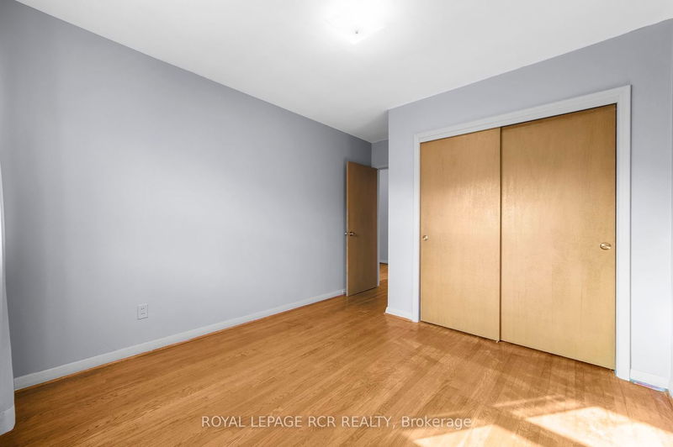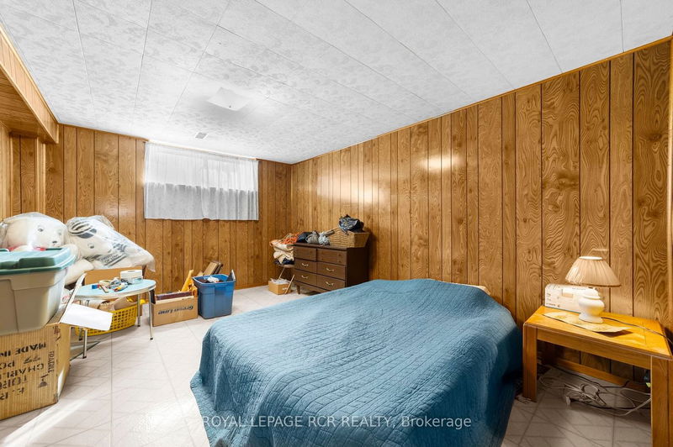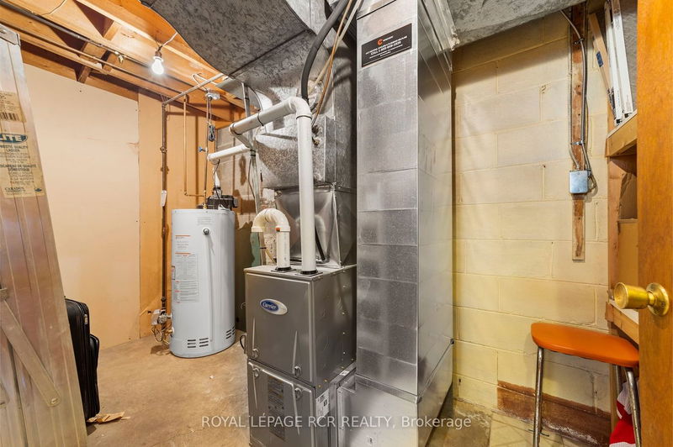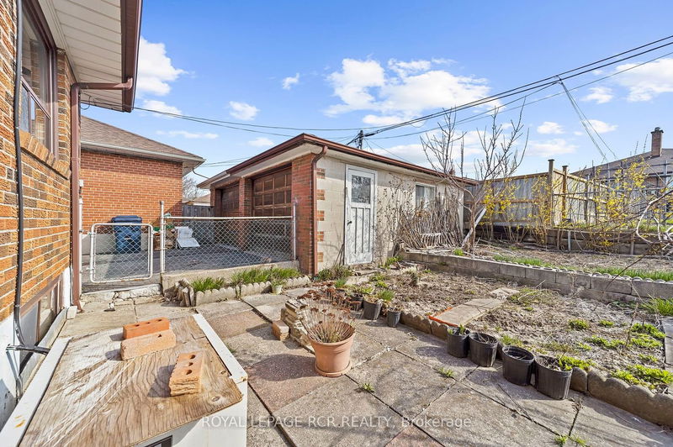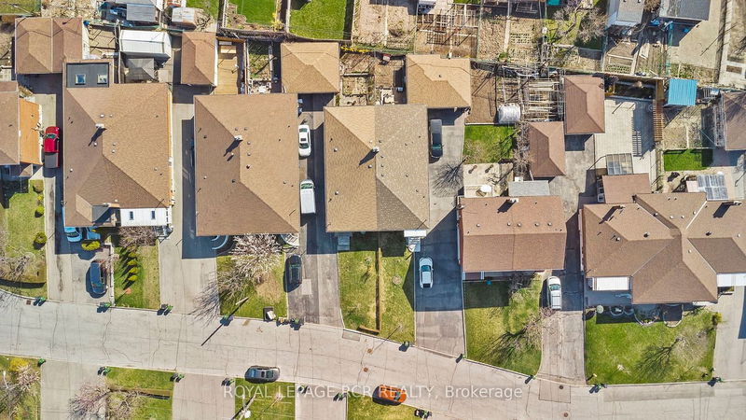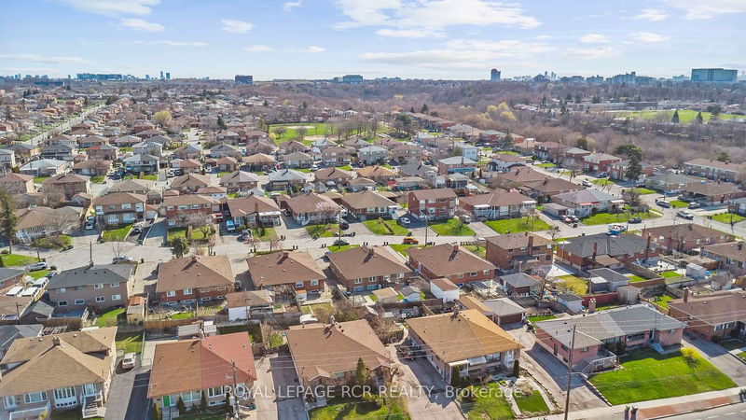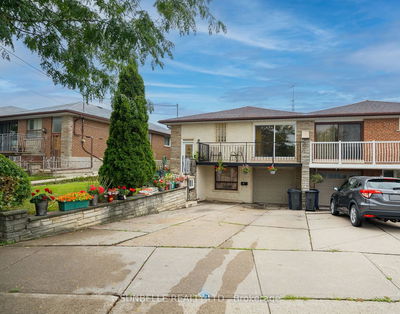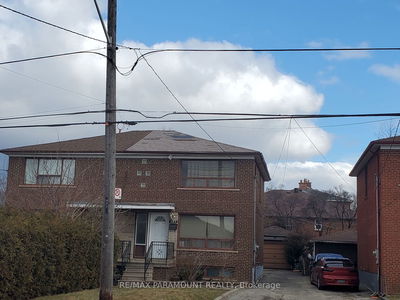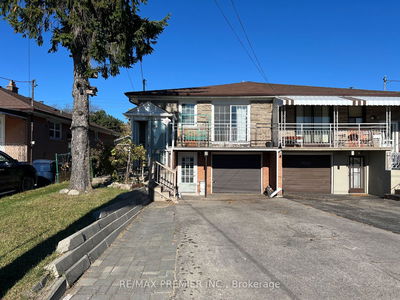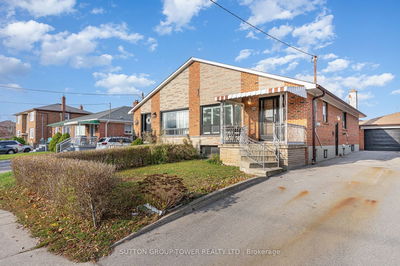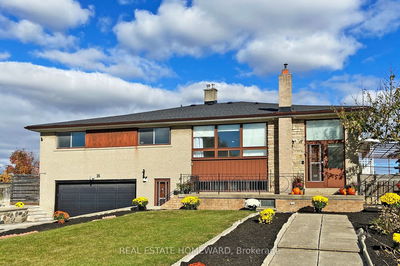Welcome to 25 Turks Road. This house offers plenty of space, lots of natural light and has been lovingly maintained by the owners. Inside you will find hardwood floors throughout the main living space. The large eat-in kitchen has enough room for the cook and family. The large combined Living & Dining are great for entertaining. The main level offers 3 good sized bedrooms and a full 4 piece bath. *Plus - there is a bonus room on the main level that can serve as a home office or study room*. The finished basement with side entrance provides income potential or multi-generational living. Downstairs you will find a large eat-in kitchen, a large rec room, huge bedroom, full 3 piece bath, spacious laundry, cantina and utility room. Outside the 1 car detached garage provides parking for 1 car and your garden tools. Long driveway easily accommodates 3 more cars. Make the backyard space your own with potential for patio, bbq, gardens and more. Terrific family neighbourhood!
Property Features
- Date Listed: Friday, April 26, 2024
- City: Toronto
- Neighborhood: Glenfield-Jane Heights
- Major Intersection: Jane & Sheppard
- Kitchen: Vinyl Floor, Large Window
- Living Room: Hardwood Floor, Crown Moulding, Large Window
- Kitchen: Vinyl Floor, Window
- Listing Brokerage: Royal Lepage Rcr Realty - Disclaimer: The information contained in this listing has not been verified by Royal Lepage Rcr Realty and should be verified by the buyer.

