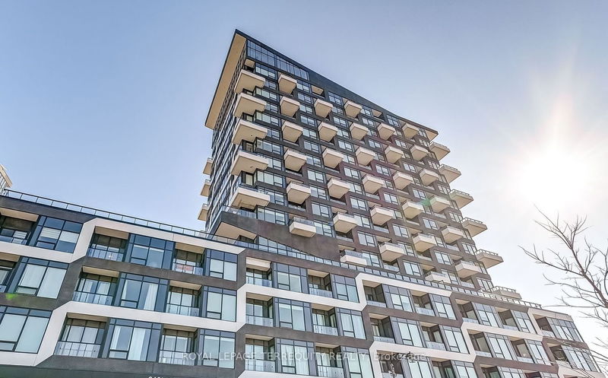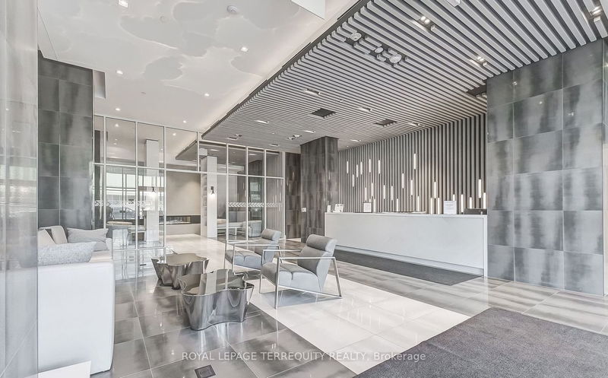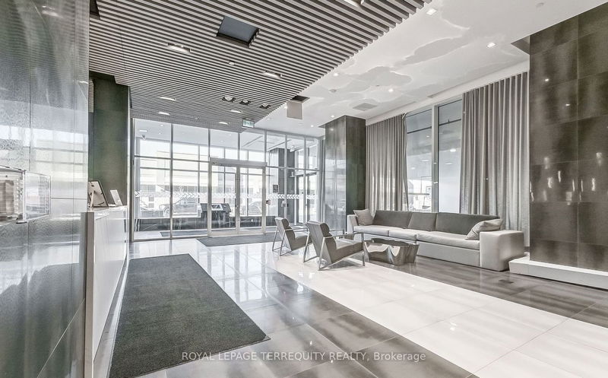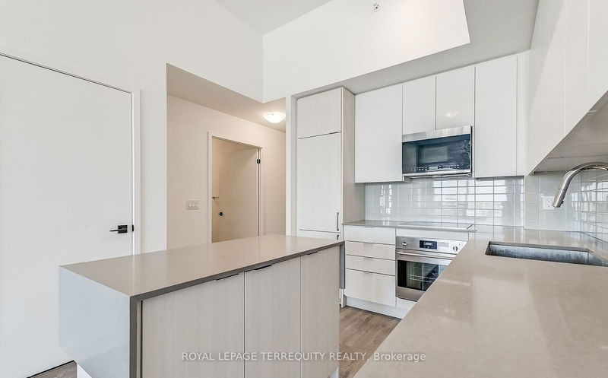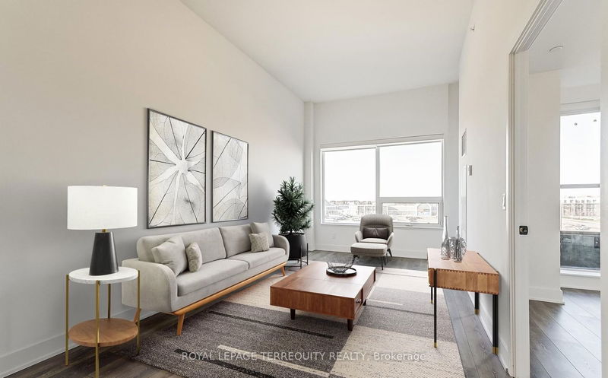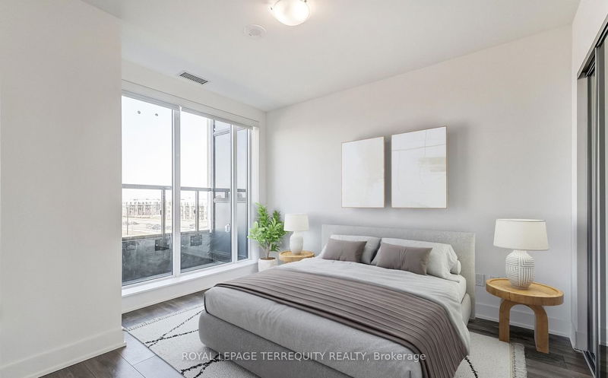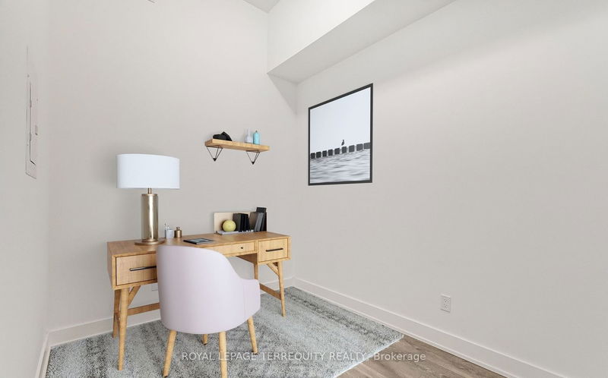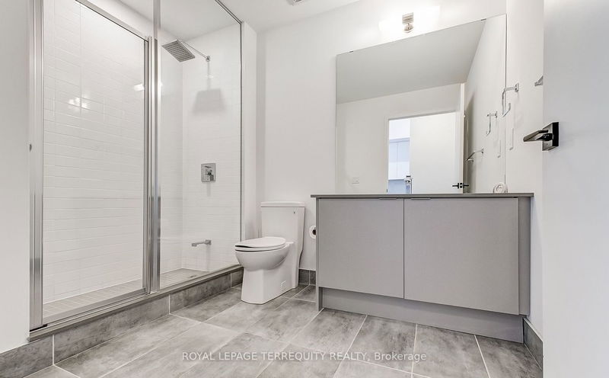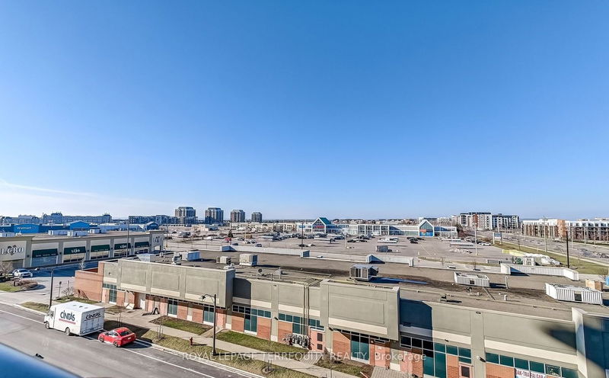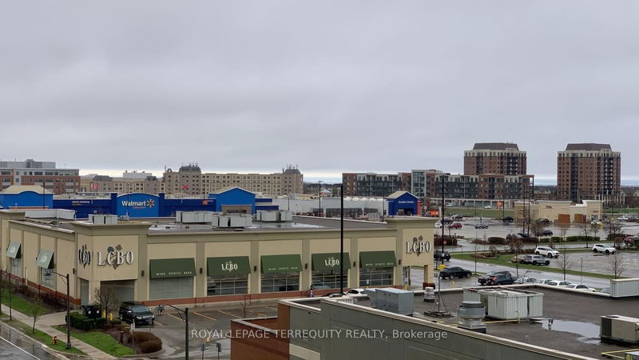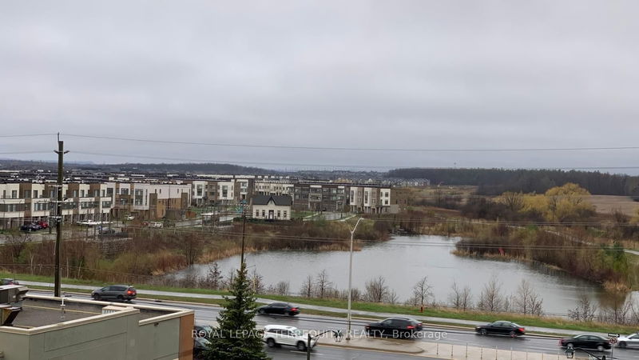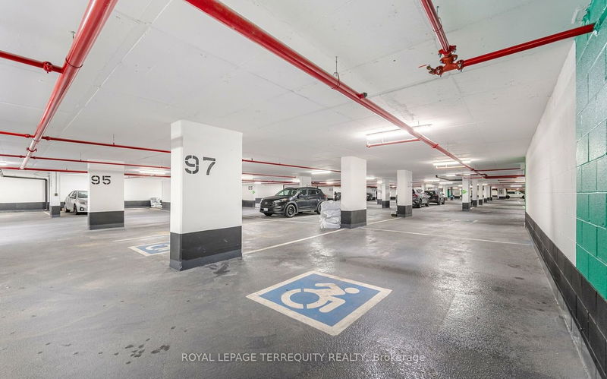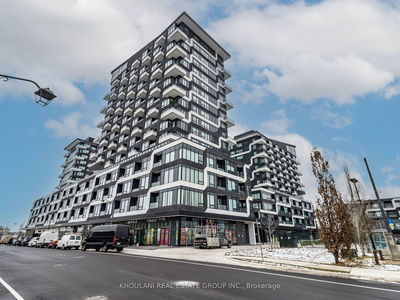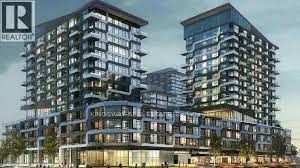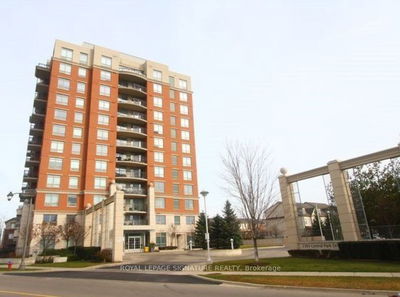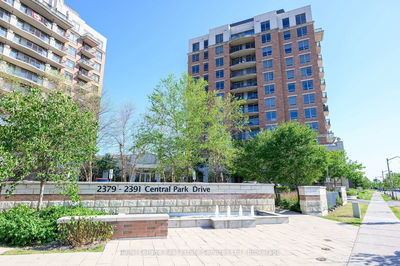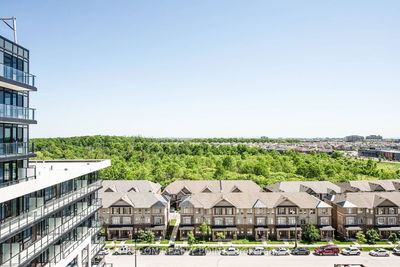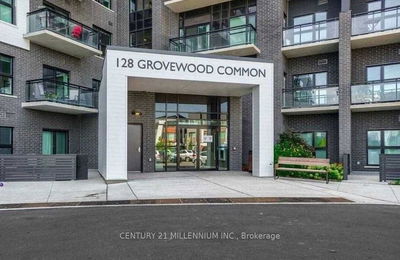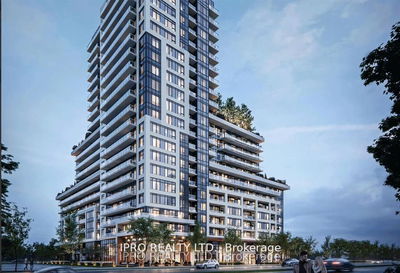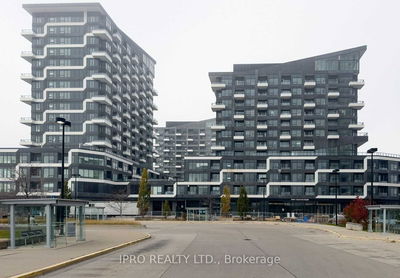One Bedroom + Den That Could Be Used As Second Bedroom. Unit w/ Unobstructed Views, Bigger Balcony, W/I Closet Make This Unit Stand Out Among The Others. Including A Balcony Of Over 700 Sqft Of Floor Area. Super Functional Layout & Lots Of Natural Light. Features 12 Ft Ceilings, Soothing Color Combination Throughout. Movable Island In The Kitchen. Best & Prestigious Place In Oakville Uptown Core Area w/ Step To Transit, Go Train, Shopping, Grocery & Schools. Minutes To Highway 403, 407, 401 & QEW & Much More. **Don't Miss This Condo If You Are Ready For A Wonderful Life** ** Den Can Be Used As 2nd Bedroom** **One Parking & 1 Locker Included**
Property Features
- Date Listed: Friday, April 26, 2024
- City: Oakville
- Neighborhood: Uptown Core
- Major Intersection: Trafalgar & Dundas
- Full Address: 405-2481 Taunton Road, Oakville, L6H 3R7, Ontario, Canada
- Kitchen: Open Concept, Centre Island
- Living Room: Combined W/Dining, W/O To Balcony, Laminate
- Listing Brokerage: Royal Lepage Terrequity Realty - Disclaimer: The information contained in this listing has not been verified by Royal Lepage Terrequity Realty and should be verified by the buyer.

