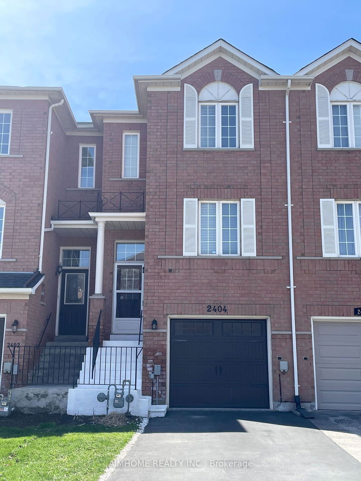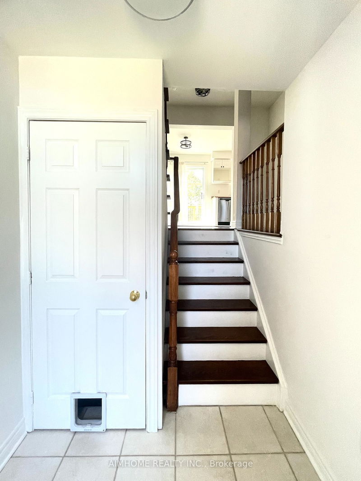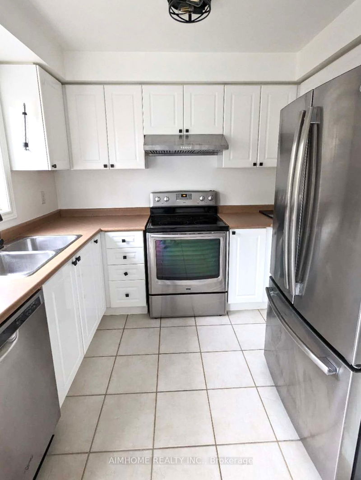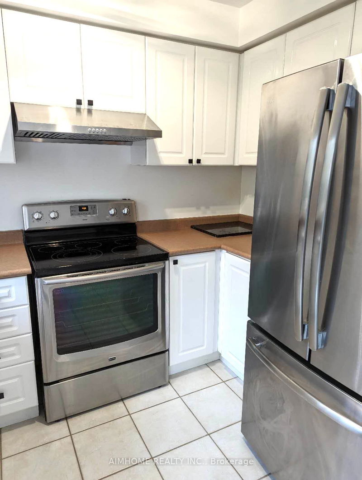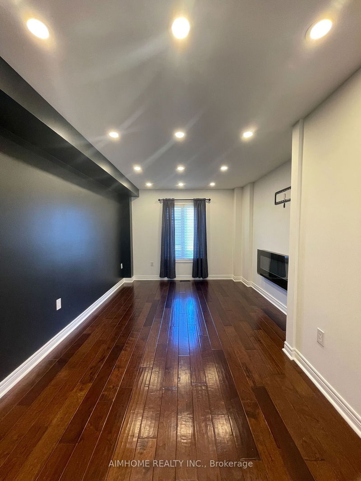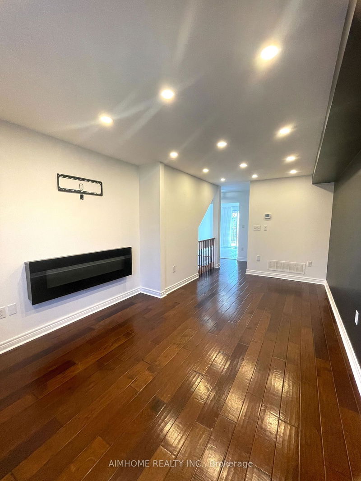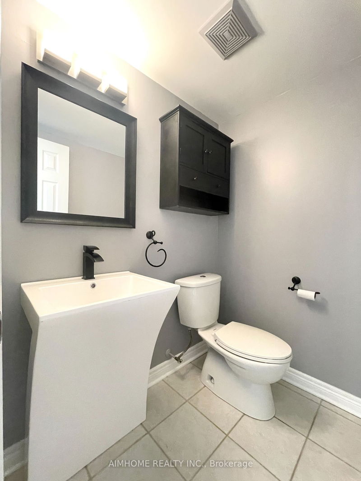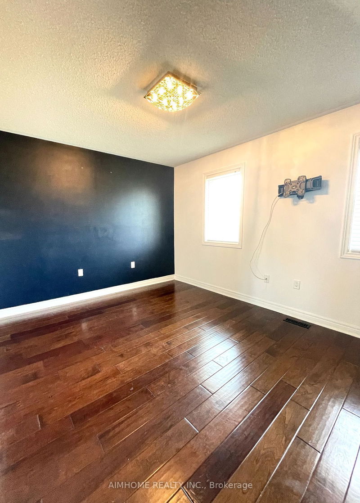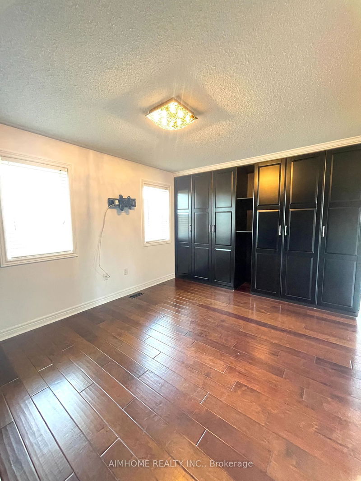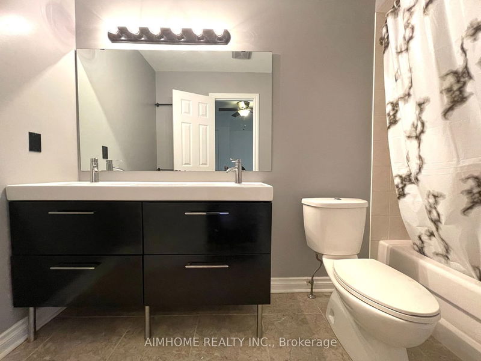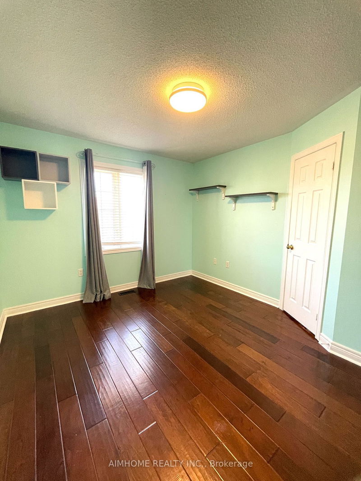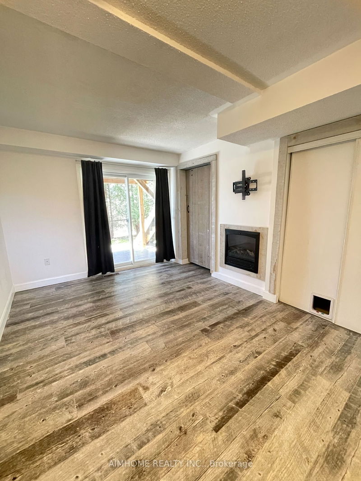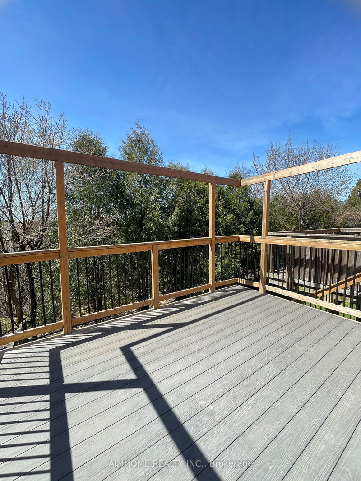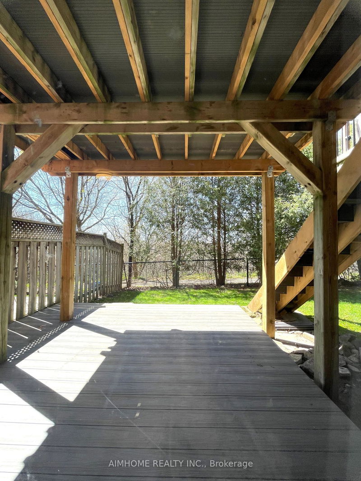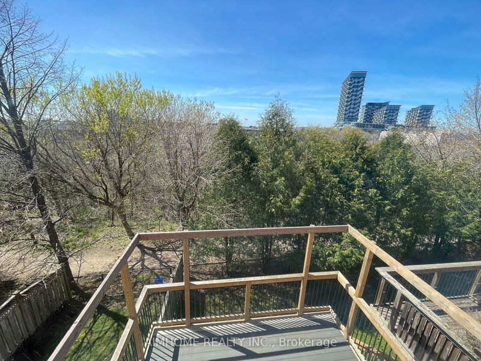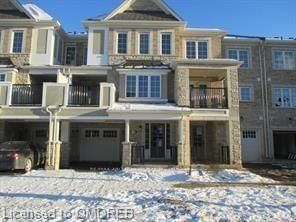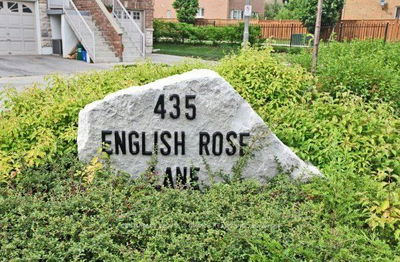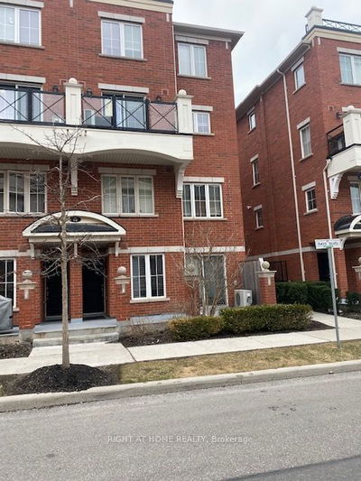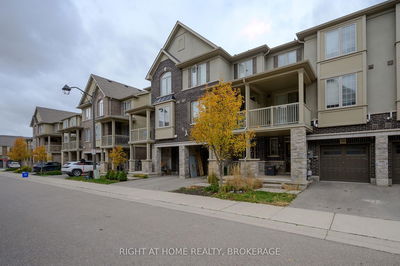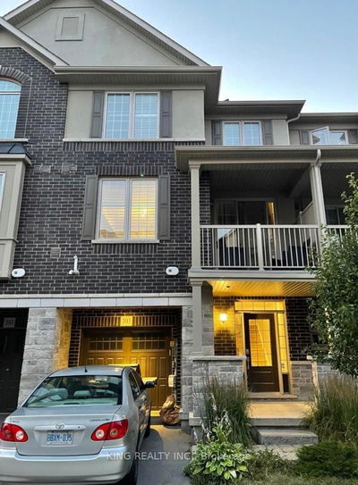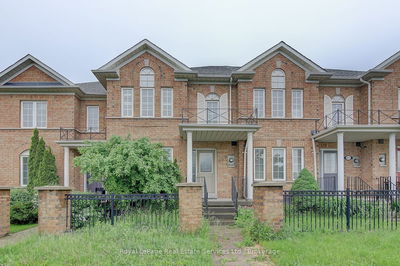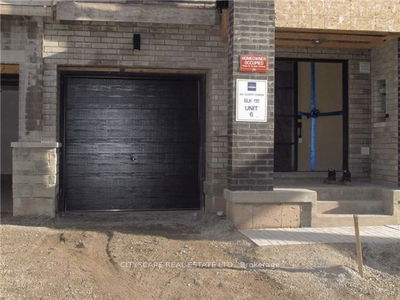Stunning 3 Storey 2 Bedroom Townhouse with Private Lot Backing Onto Breathtaking Wooded Ravine On A Desirable Quiet Crescent. Main Floor Kitchen with Breakfast Area Walking Out to Deck. Lots of Potlights in the Combined Living/Dining Area. Primary Bedroom with Stunning Views and Large Wall Closet. Second Bedroom is also generously sized with a Windowed Walk-in Closet. Finished Lower Level Family Room with W/O to Backyard. Hardwood Fl thru-out. Close To Trails, Parks, Schools, Shops, Restaurants & Transit. Mins to QEW/ Hwy 403.
Property Features
- Date Listed: Saturday, April 27, 2024
- City: Oakville
- Neighborhood: Uptown Core
- Major Intersection: Trafalgar/Dundas St E
- Full Address: 2404 Ravinebrook Crescent, Oakville, L6H 6Y2, Ontario, Canada
- Living Room: Hardwood Floor, Combined W/Dining, Window
- Family Room: Laminate, Access To Garage, Walk-Out
- Listing Brokerage: Aimhome Realty Inc. - Disclaimer: The information contained in this listing has not been verified by Aimhome Realty Inc. and should be verified by the buyer.

