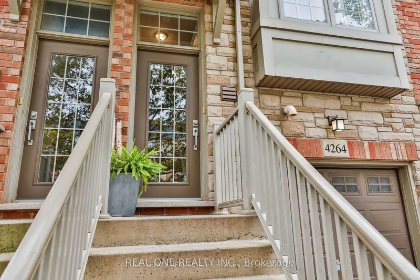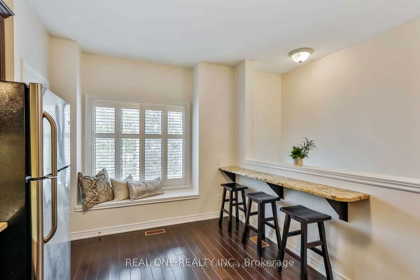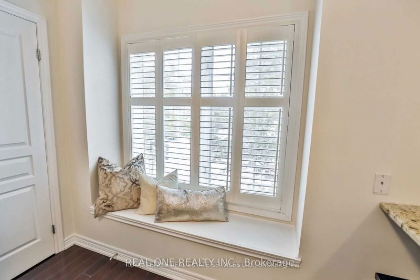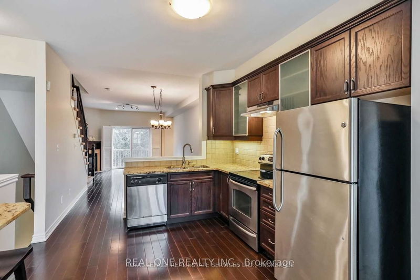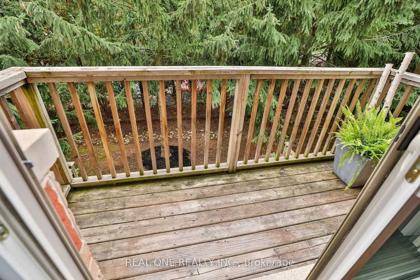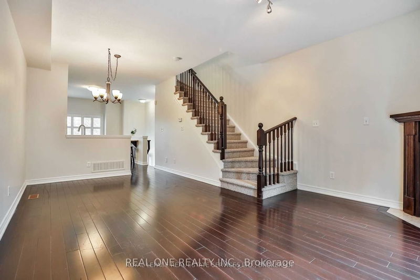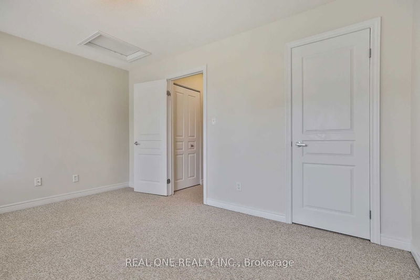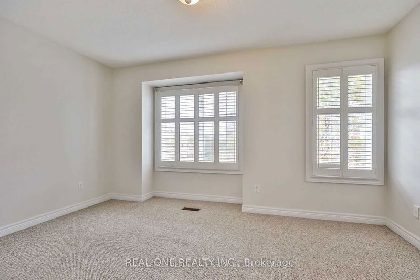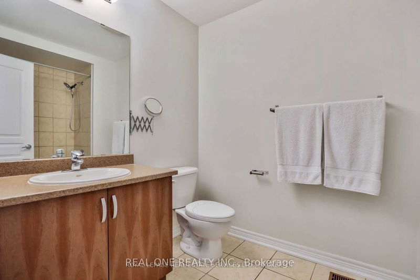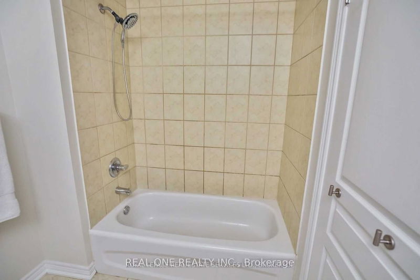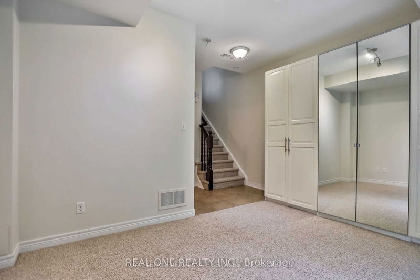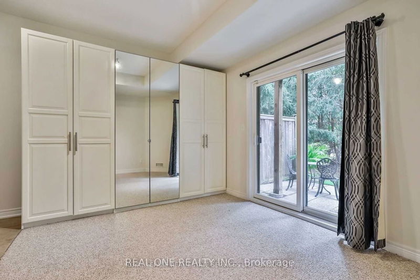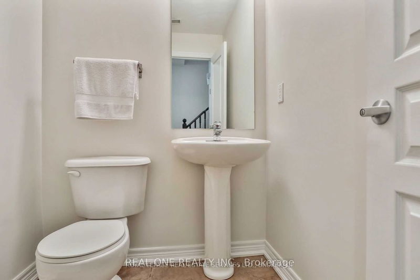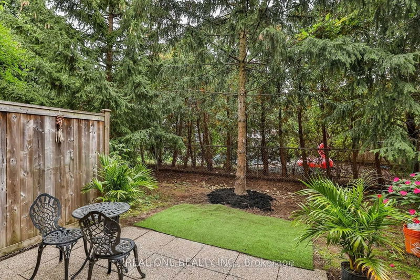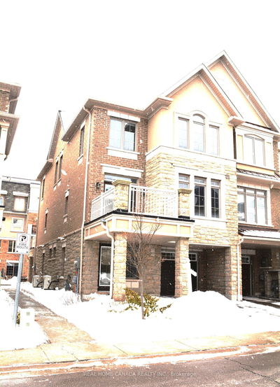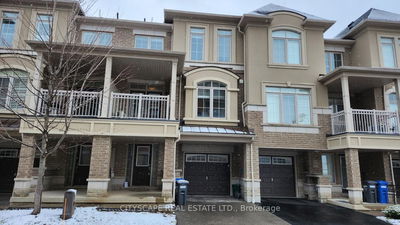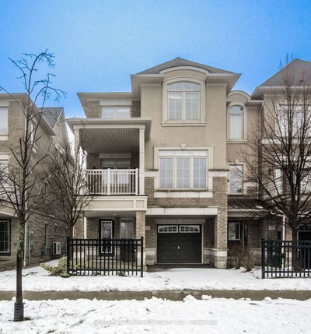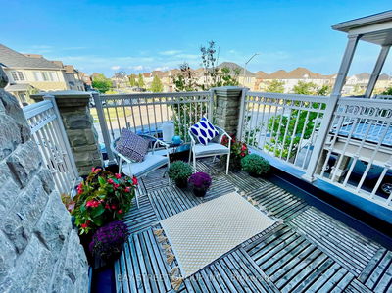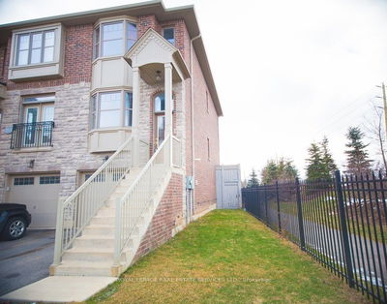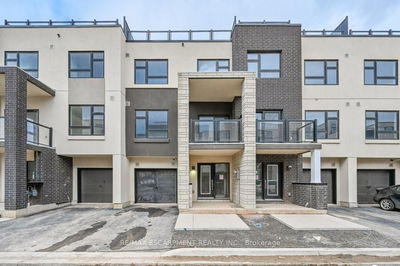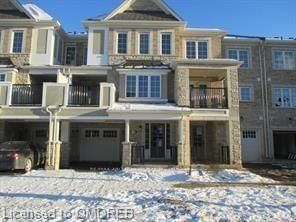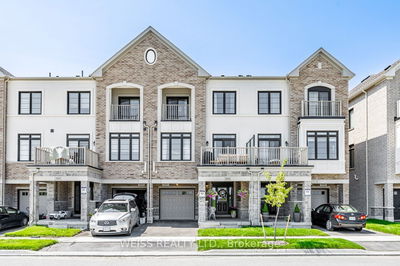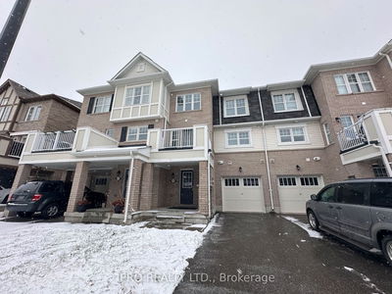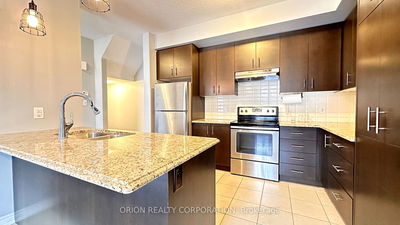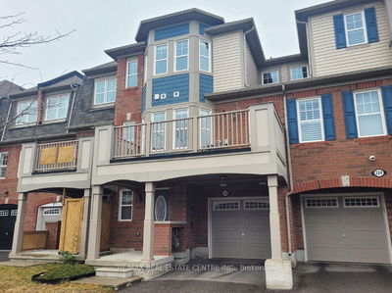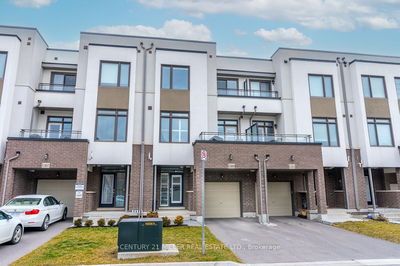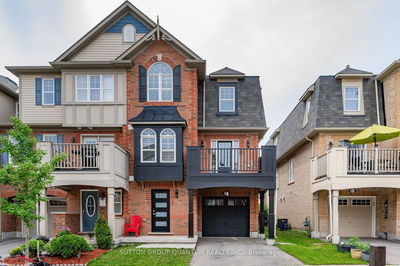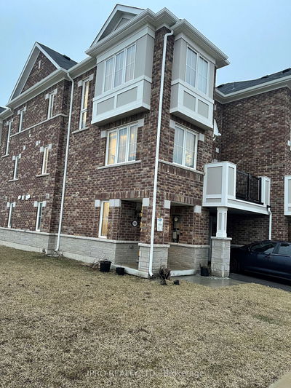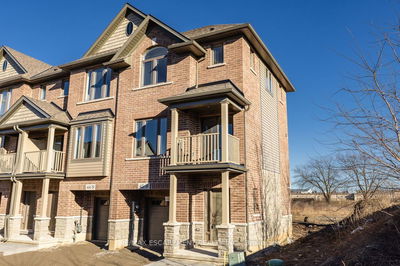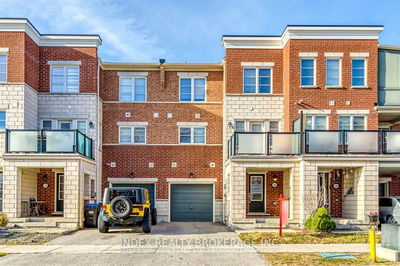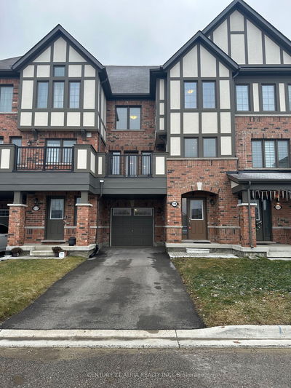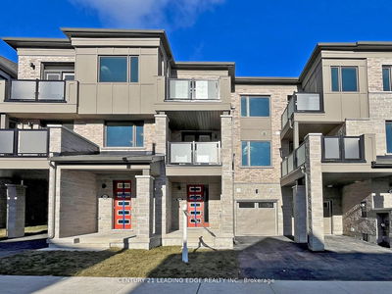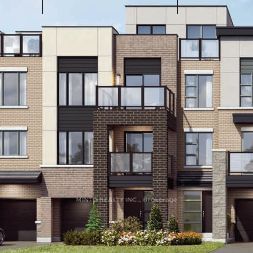Spacious 2+1 bed, 1.5 bath townhouse in Nelson High School zone! Includes finished walk-out basement, 9ft ceilings, and backs onto beautiful Tree lines. Features dark hardwood floors. Kitchen With Granite Countertops, Stainless Appliances, Tile Backsplash, Under Cabinet Lighting, Pantry, Bar Rail Seats 3 + Front Window Seat. Living Room With Gas F/P And Walkout To a southeast facing balcony for BBQs. two spacious bedrooms with 1 full 4 pc bathroom on the third floor, and convenient laundry on the bedroom level. Bonus Room/Bdrm On Ground Level With W/O To Private & Treed Backyard. 2Pc Bath & Inside Garage Access. Ideal for commuters, close to GO Train, highways, and transit.
Property Features
- Date Listed: Saturday, April 06, 2024
- City: Burlington
- Neighborhood: Shoreacres
- Major Intersection: Fairview-Appleby
- Full Address: 4264 Ingram Common, Burlington, L7L 0C4, Ontario, Canada
- Living Room: Combined W/Dining
- Kitchen: 2nd
- Listing Brokerage: Real One Realty Inc. - Disclaimer: The information contained in this listing has not been verified by Real One Realty Inc. and should be verified by the buyer.


