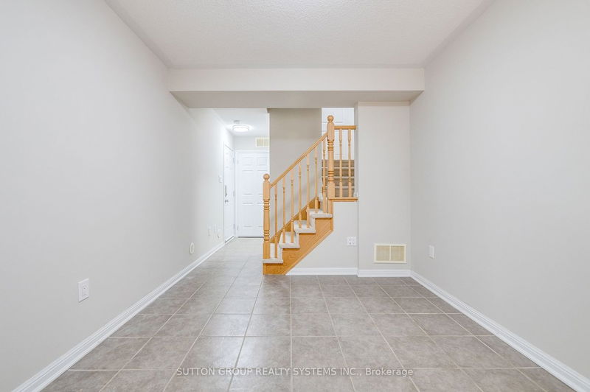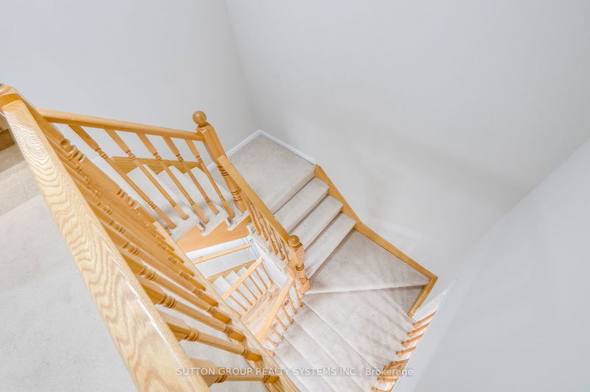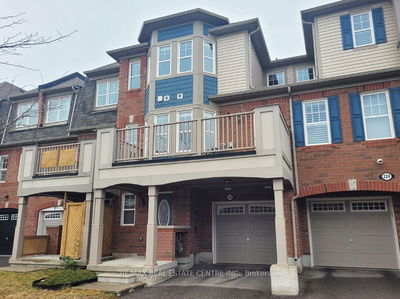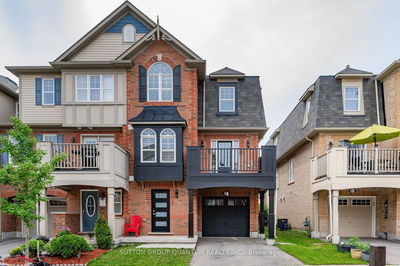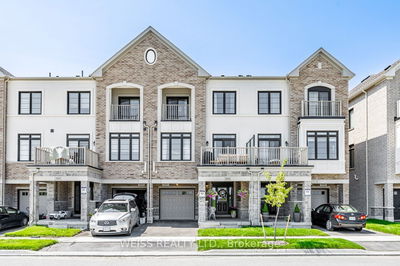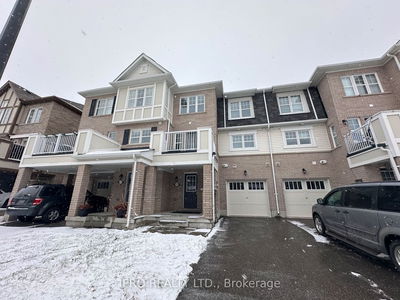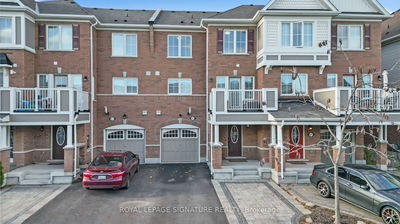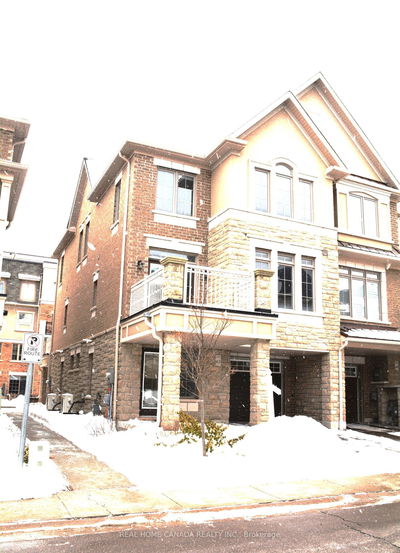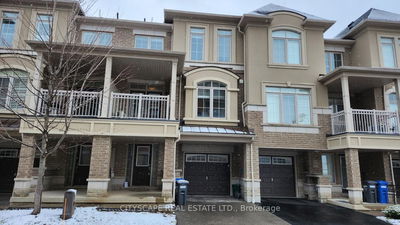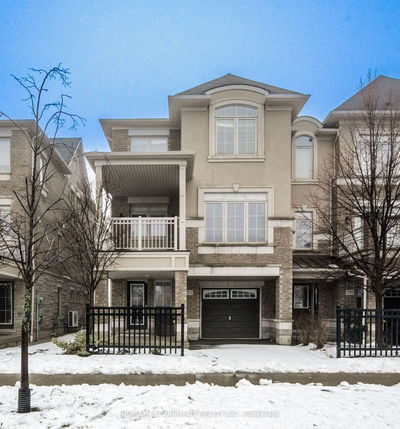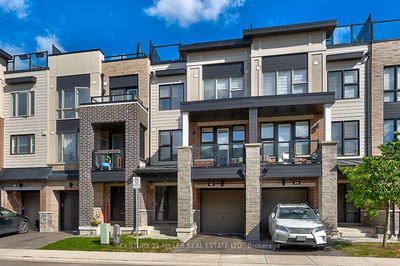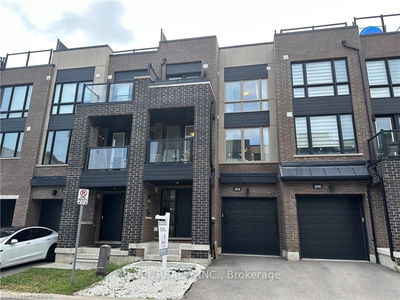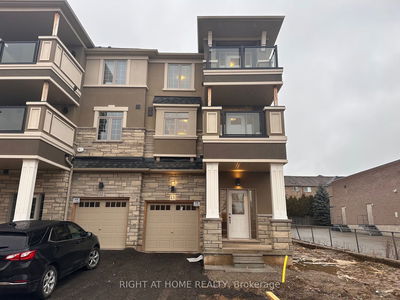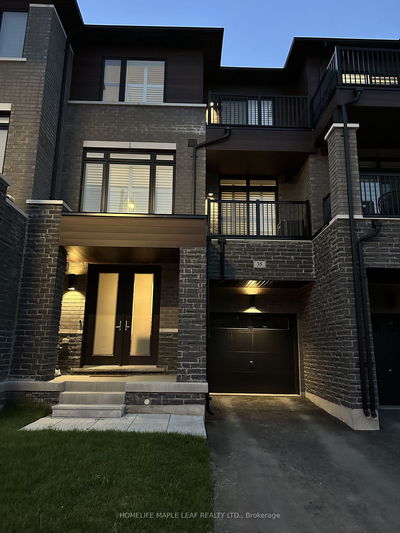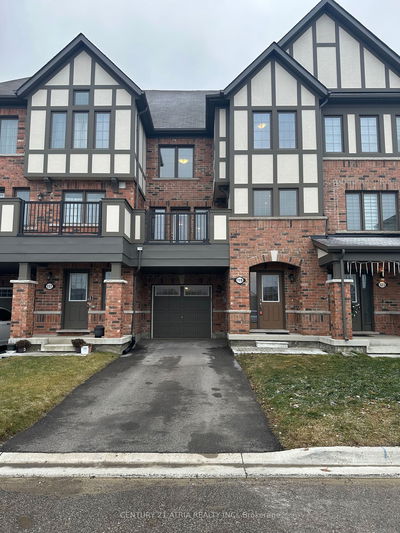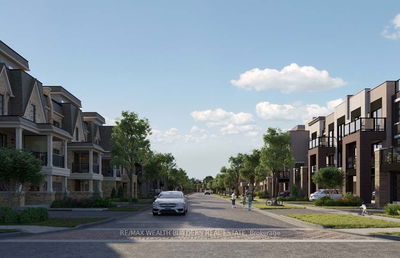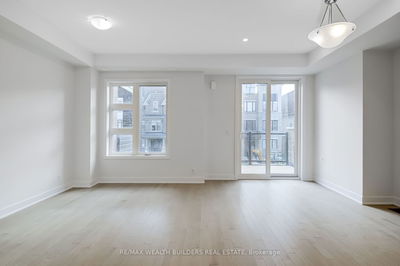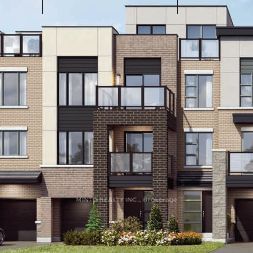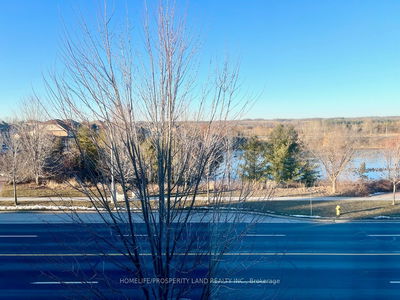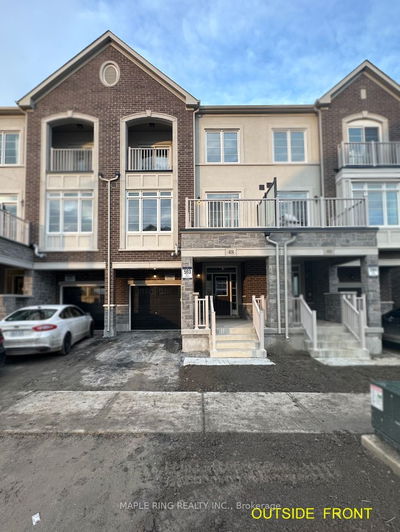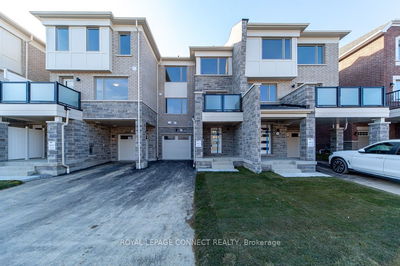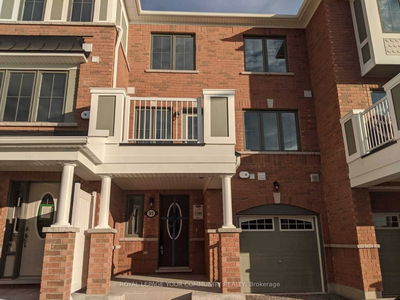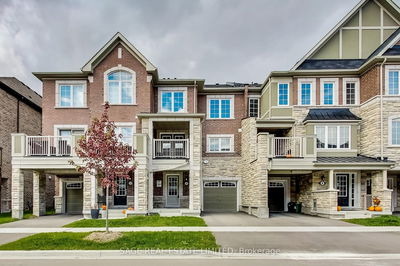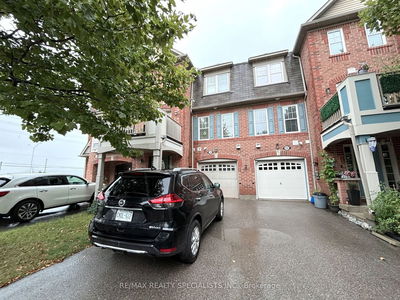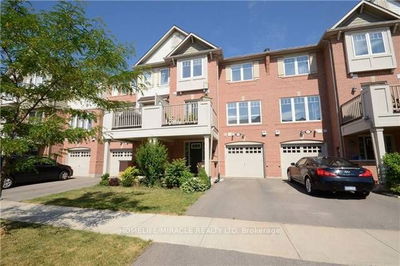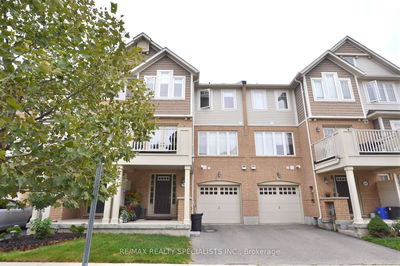Mattamy built the best floor plan of the "Woodbine" with 1356 Sq ft 2 Bedrooms and 3 washrooms in the sought Neighborhood of Harrison in Milton. Spacious open-concept layout 2nd Floor Has Combined living/dining with Hardwood Floors As Well As A Kitchen W/Backsplash, S/S appliances with brand new fridge, And A Large Breakfast Bar. Open-concept with A double-door walk-out To the Terrace with Lots of daylight with unobstructed views of the Niagara Escarpment Views And Sunsets, Great For Summer BBQs!!! Laundry room, Upstairs You'll Find 2 Spacious Bedrooms with 2 full washrooms, including a huge Master Bedroom With a Walk-In Closet & Private 3 Pc Ensuite. The huge Ground Floor could be used as an Office Space/Den within Walking distance of Schools, Parks, And The Velodrome, Quick Drive To Kelso Hiking/Skiing! Enjoy basketball, badminton, volleyball, or pickleball at the Mattamy National Cycling Centre.
Property Features
- Date Listed: Wednesday, February 14, 2024
- Virtual Tour: View Virtual Tour for 499 Mcjannett Avenue
- City: Milton
- Neighborhood: Harrison
- Full Address: 499 Mcjannett Avenue, Milton, L9T 7V4, Ontario, Canada
- Kitchen: Stainless Steel Appl, Breakfast Area, Backsplash
- Living Room: Hardwood Floor, Combined W/Dining, W/O To Terrace
- Listing Brokerage: Sutton Group Realty Systems Inc. - Disclaimer: The information contained in this listing has not been verified by Sutton Group Realty Systems Inc. and should be verified by the buyer.






