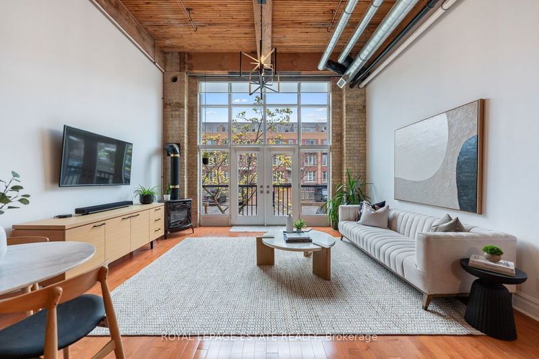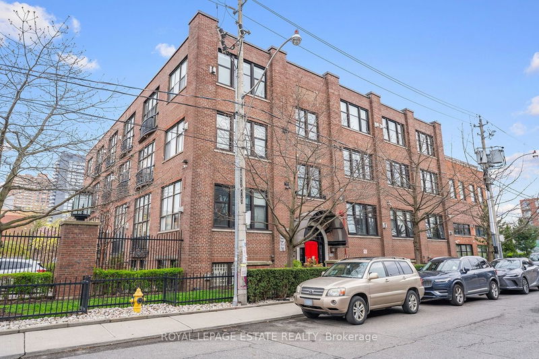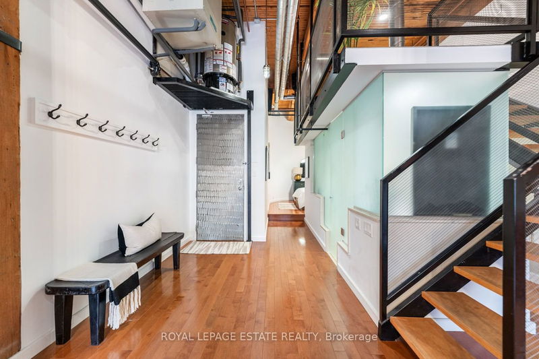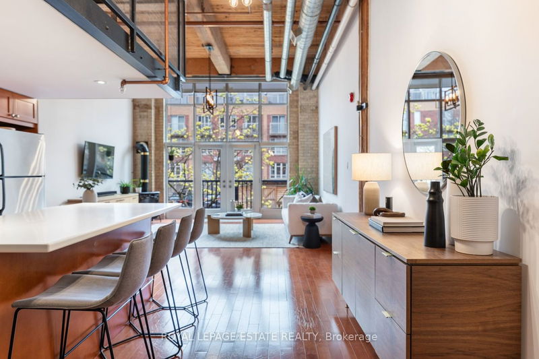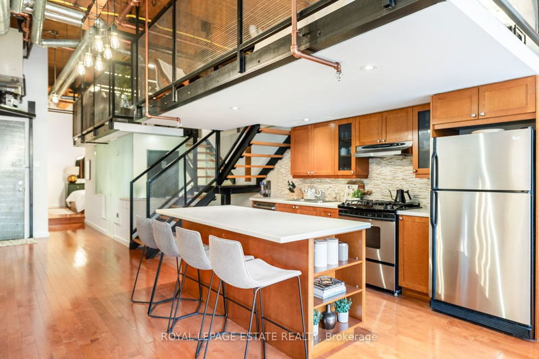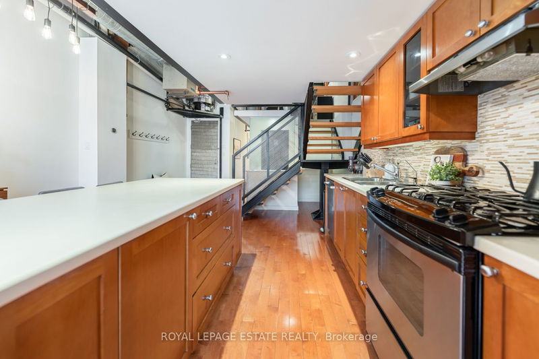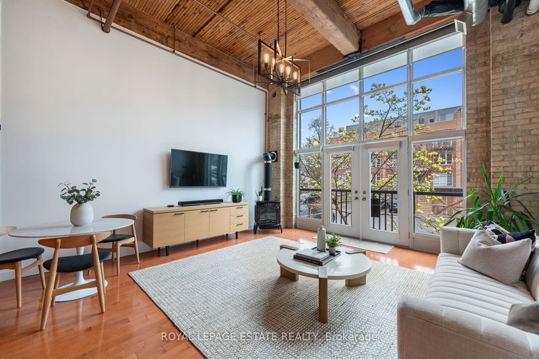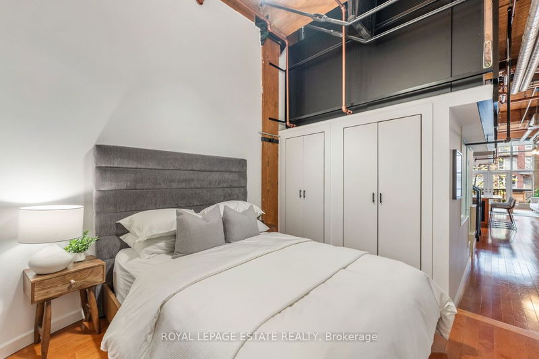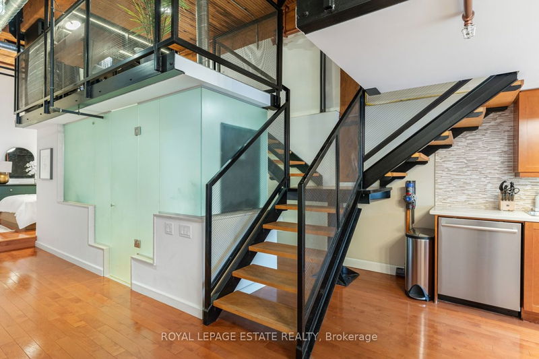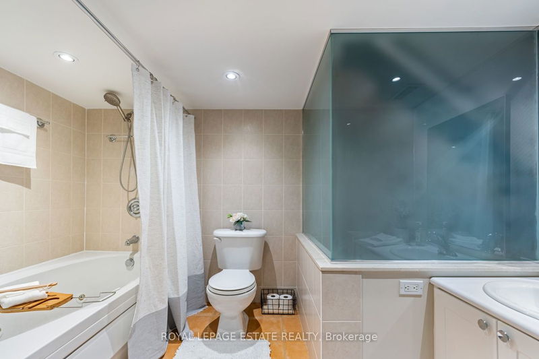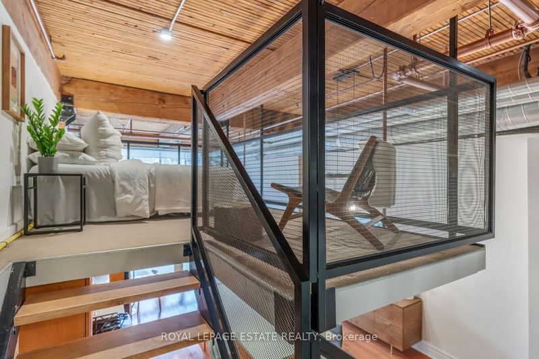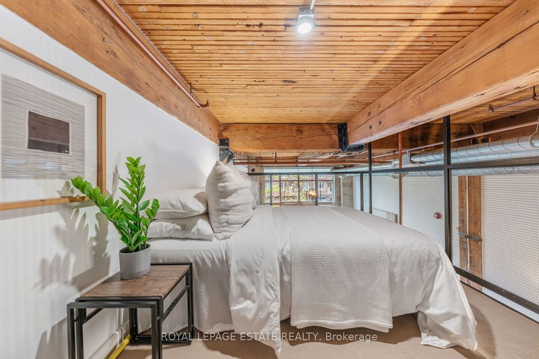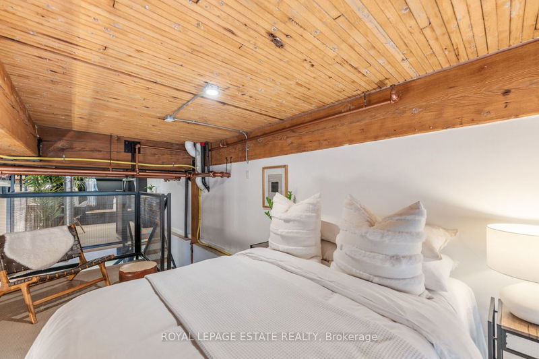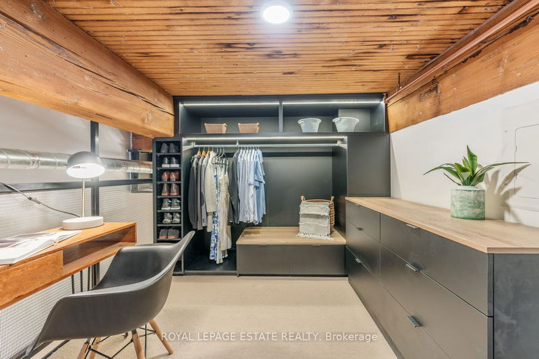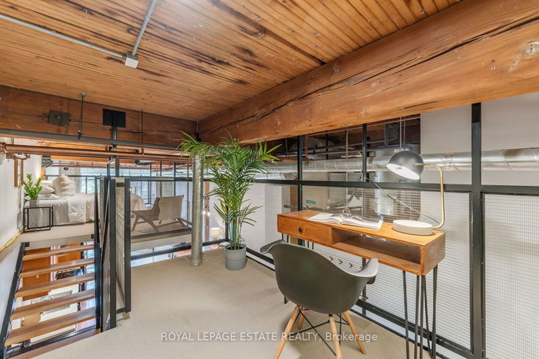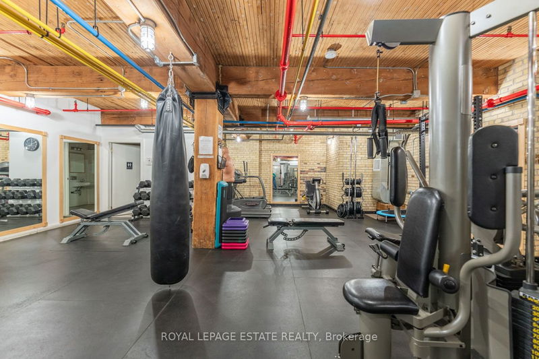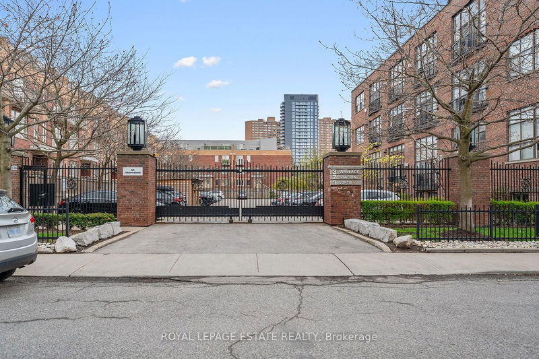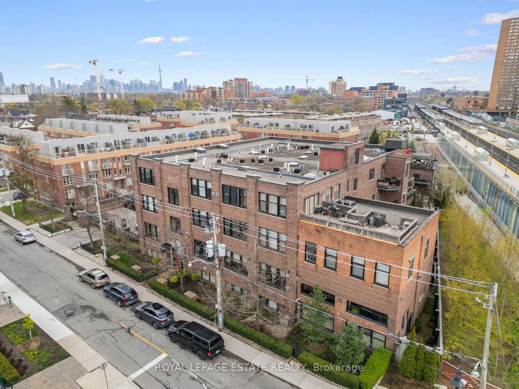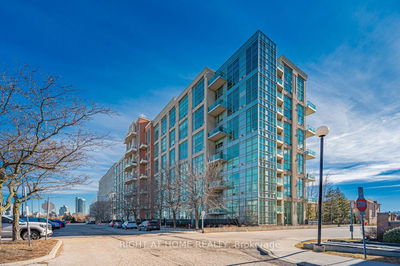Welcome to Wallace Station Lofts! Experience luxury loft living in this rarely offered 1141 sqft, multi-level, converted factory loft unit! Located in the vibrant Junction Triangle, this boutique gem boasts authentic Douglas Fir post and beam construction and a stunning open-concept layout with a main level primary bedroom plus 2 loft-style upper rooms, currently used as a bedroom and office. Enjoy expansive 14ft ceilings, hardwood floors, exposed brick and ductwork, with floor to ceiling east facing windows complemented by custom blinds. Perfect for entertaining, the open concept living space with the gas fireplace and Juliette balcony add abundant natural light, warmth and charm. The additional square footage found in the two upper rooms provide flexibility - walk-in closet dressing room, office space, den, bedrooms or yoga retreat or whatever suits your lifestyle. Retreat to your frosted glass bathroom to soak & unwind in the whirlpool tub. Located in the Junction Triangle, close to everything and especially transit and cycling friendly with the Bloor Subway Line, UP Express and West Toronto Railpath just moments away. Vibrant, revitalized area with great restaurants, shops, breweries, parks and so much more.
Property Features
- Date Listed: Tuesday, April 30, 2024
- Virtual Tour: View Virtual Tour for 16-371 Wallace Avenue
- City: Toronto
- Neighborhood: Dovercourt-Wallace Emerson-Junction
- Full Address: 16-371 Wallace Avenue, Toronto, M6P 3N8, Ontario, Canada
- Living Room: Gas Fireplace, Juliette Balcony, Window Flr To Ceil
- Kitchen: Stainless Steel Appl, Centre Island, Hardwood Floor
- Listing Brokerage: Royal Lepage Estate Realty - Disclaimer: The information contained in this listing has not been verified by Royal Lepage Estate Realty and should be verified by the buyer.

