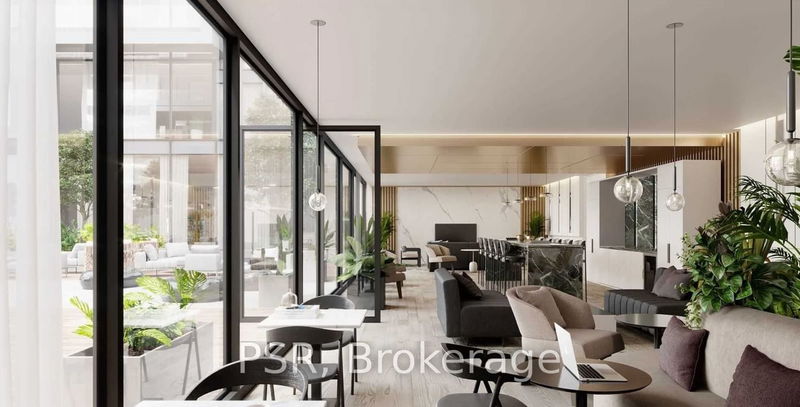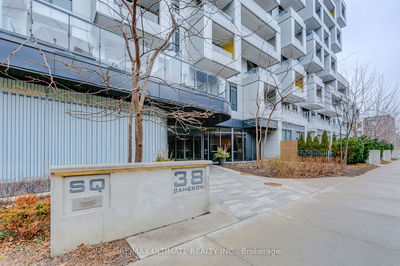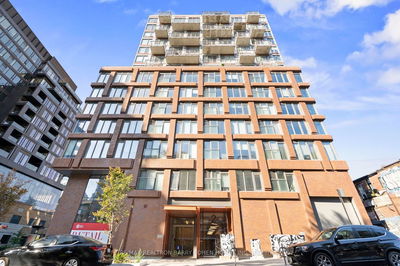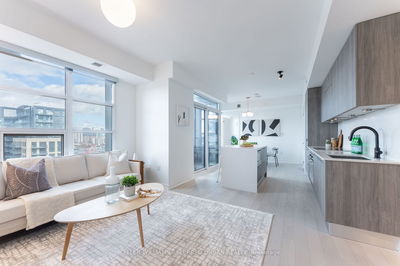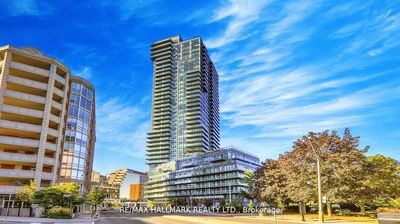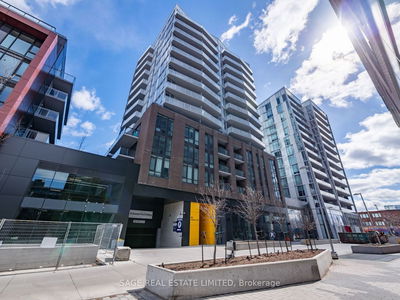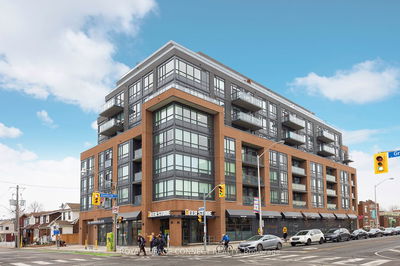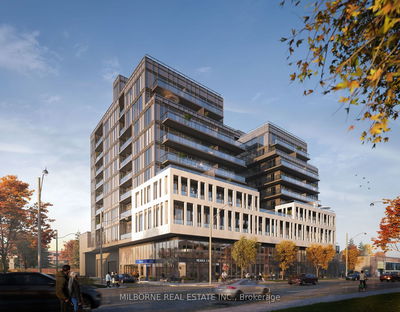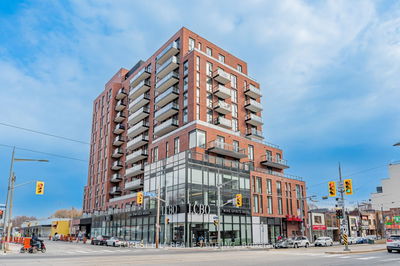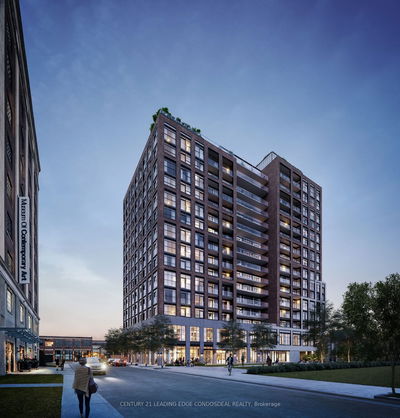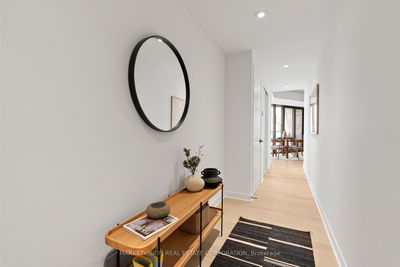Looking For A Truly Functional Floorplan? This Brand New 3 Bedroom + Den Features 1,108sqft With Southeast Exposure, As Well As Beautiful North And West Views. All Bedrooms Sit On An Exterior Window, Den Is Perfect For Home Office, Storage & More, Beautiful Designer Kitchen With Panelled & Full-Size Appliances, Large Primary W/ Ensuite & Walk-In Closet. Parking Included! This Is Your Chance To Be The First To Live In Torontos Most Anticipated Master Planned Community, With A Brand New 8Acre Park Right Outside Your Door, New 95,000sqft Community Centre (Under Construction!), Tons Of Brand-New Commercial/Retail, Short Walk To Multiple TTC Stops, Up Express, Go Train, Trendy Geary Ave, Bloor St W/Junction Retail, Restaurants, & So Much More. Amenities: 24H Conc, Rooftop Pool, Outdoor Terrace W/ Bbqs, Fitness Centre, Saunas, Co-Working Space/Social Lounge, Kids Play Area & More.
Property Features
- Date Listed: Tuesday, April 30, 2024
- City: Toronto
- Neighborhood: Dovercourt-Wallace Emerson-Junction
- Major Intersection: Dupont & Dufferin
- Full Address: 1710-1245 Dupont Street, Toronto, M6H 2A6, Ontario, Canada
- Living Room: Combined W/Dining, Large Window, W/O To Balcony
- Kitchen: B/I Appliances, Hardwood Floor
- Listing Brokerage: Psr - Disclaimer: The information contained in this listing has not been verified by Psr and should be verified by the buyer.








