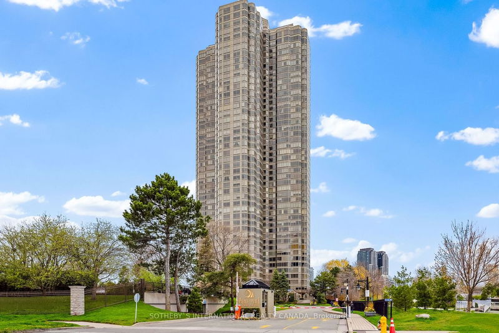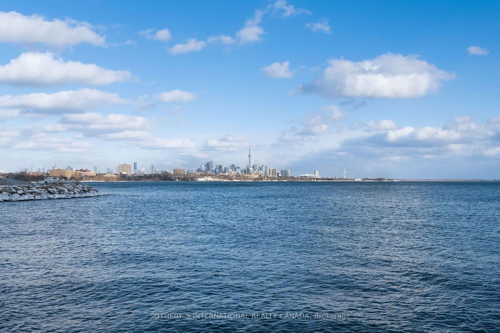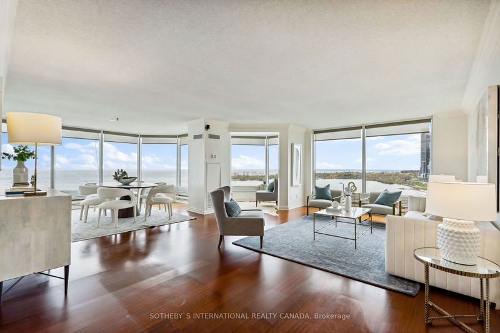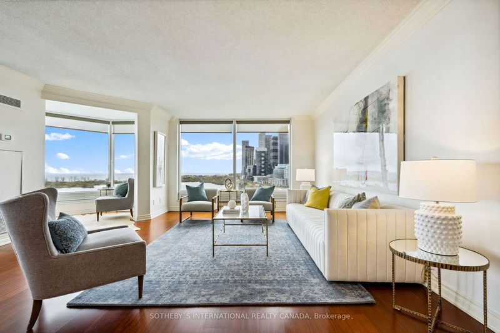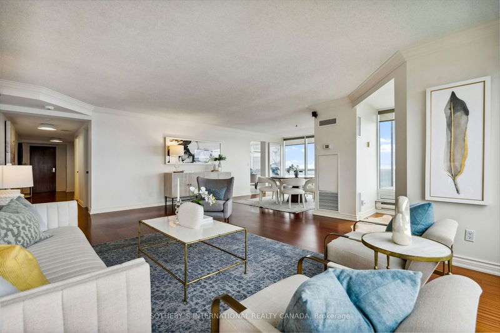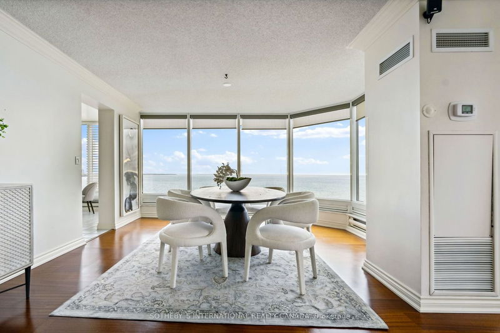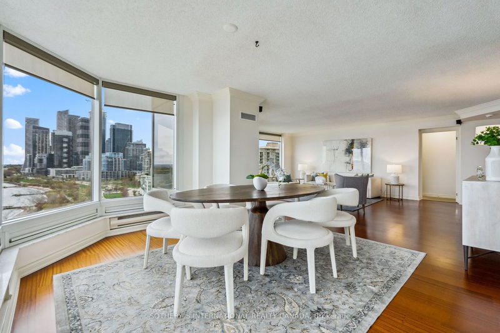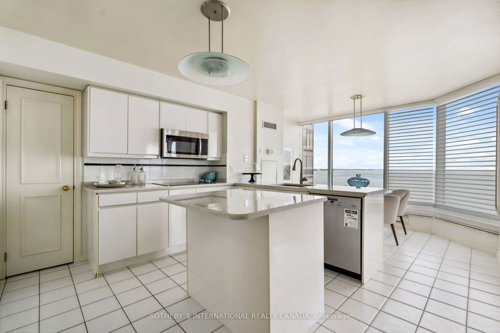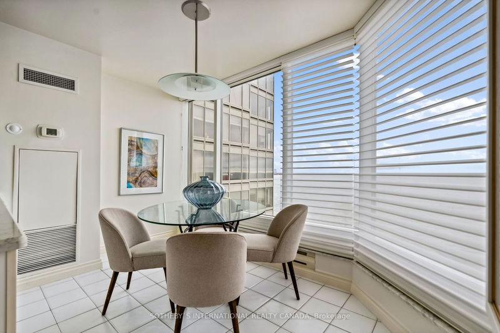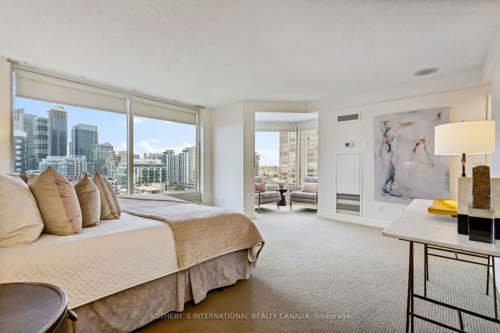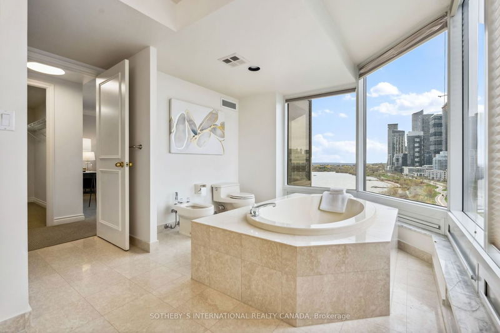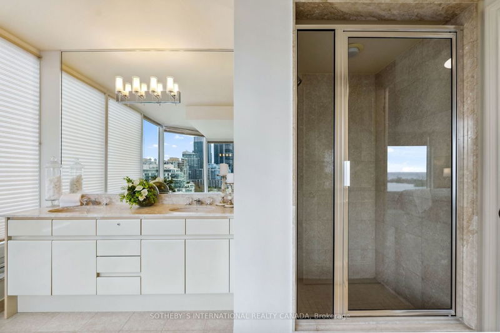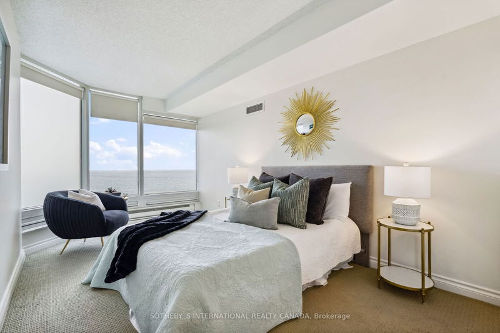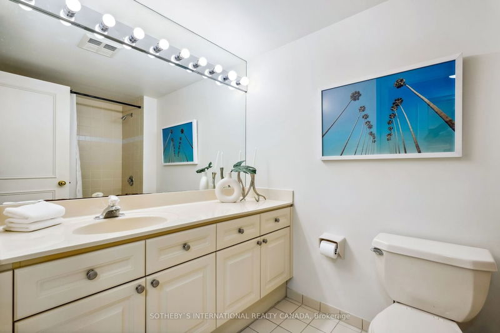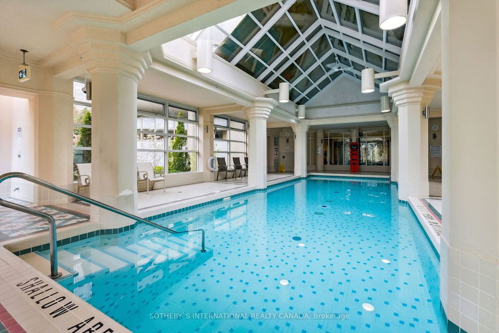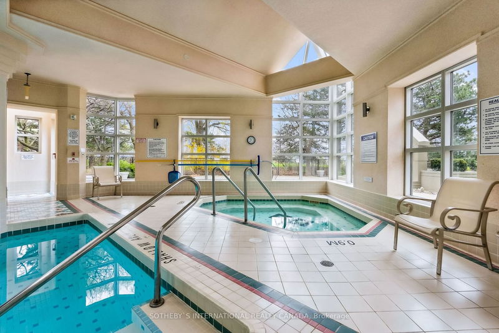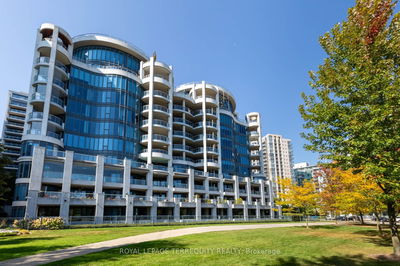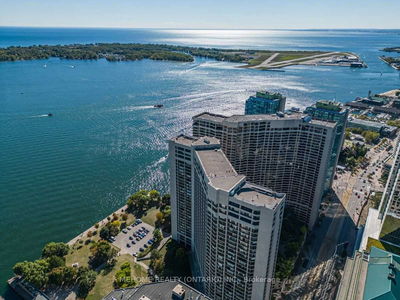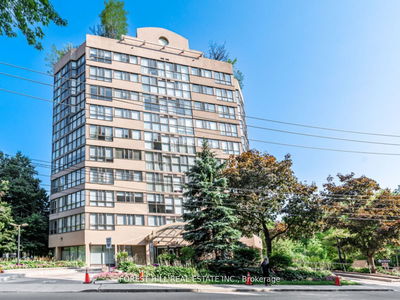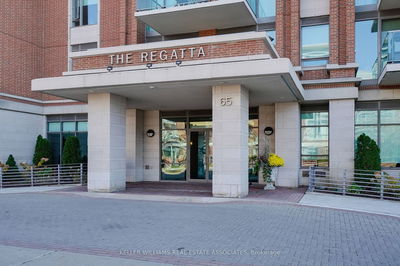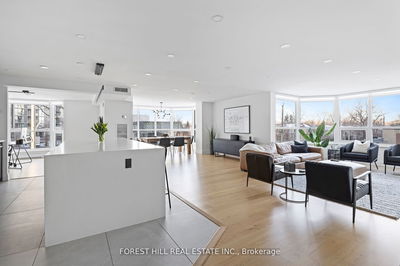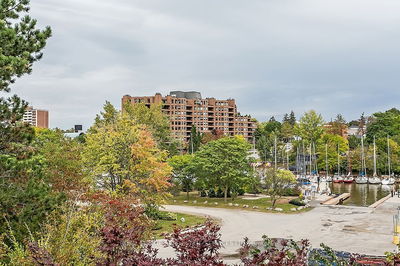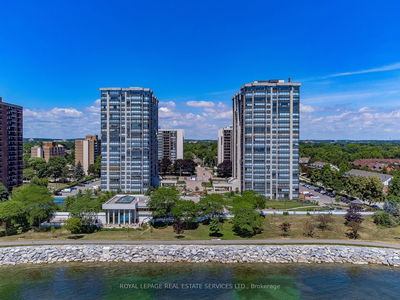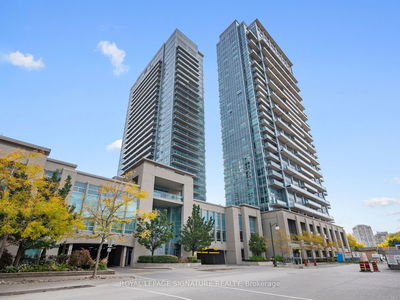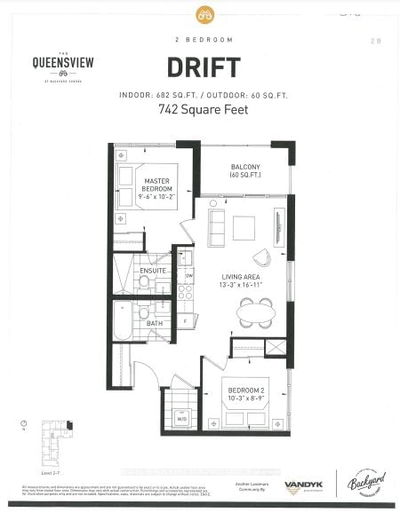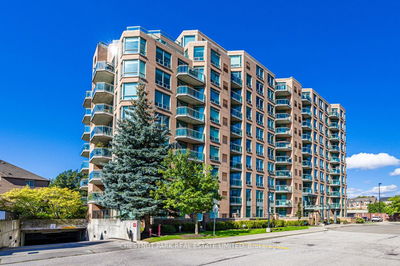Spellbinding direct waterfront views right over Humber Bay will simply take your breath away every day. Only greenspace lies between this celebrated luxurious condo building and Lake Ontario thanks to the beautiful parkland, exercise and biking trails. Walking into this approximately 1985 square foot corner suite and you will instantly feel the tranquility of lakeside living given the abundance of floor to ceiling windows. The unit is freshly decorated in neutral tones, with updated appliances. The Fitzgerald 1 (06) floorplan is arguably the most sought after in the building. Finally, a living and dining room large enough to accommodate your existing cherished furniture. You can entertain family and friends easily in this wonderful space. The split plan allows for tremendous privacy for your bedroom on one end of the apartment and the guest bedroom, also with its own ensuite bathroom, at the other side. 2 lovely bedrooms and 2.5 baths in total. You can move in right away and enjoy hotel-style living at Palace Pier. It's like living in a five star resort every day. Enter the elegant lobby and be greeted by the friendly 24-hour concierge. The valets will park your car. Tour the beautifully landscaped five acres of grounds with sundeck and BBQ area. Unheard of land for a condominium building in the city of Toronto. On the 47th floor, watch the excitement of the International Air Show or special event fireworks in the city. This spectacular level has a party room with a dance floor (and catering kitchen). Also sharing the 47th floor are a games room with billiards and ping pong tables, a large screen TV, lounge, and library. The building is perfect for those who wish to keep fit with the gym and exercise facilities offering both cardio and weight equipment, as well as fitness classes and personal training (at a cost). Pool, sauna and steam. Indoor golf ranges. For ease, there are six guest suites and a very handy convenience store.
Property Features
- Date Listed: Tuesday, April 30, 2024
- Virtual Tour: View Virtual Tour for 1206-1 Palace Pier Court
- City: Toronto
- Neighborhood: Mimico
- Full Address: 1206-1 Palace Pier Court, Toronto, M8V 3W9, Ontario, Canada
- Living Room: Combined W/Dining, Wood Floor, South View
- Kitchen: Ceramic Floor, Centre Island, Pantry
- Listing Brokerage: Sotheby`S International Realty Canada - Disclaimer: The information contained in this listing has not been verified by Sotheby`S International Realty Canada and should be verified by the buyer.

